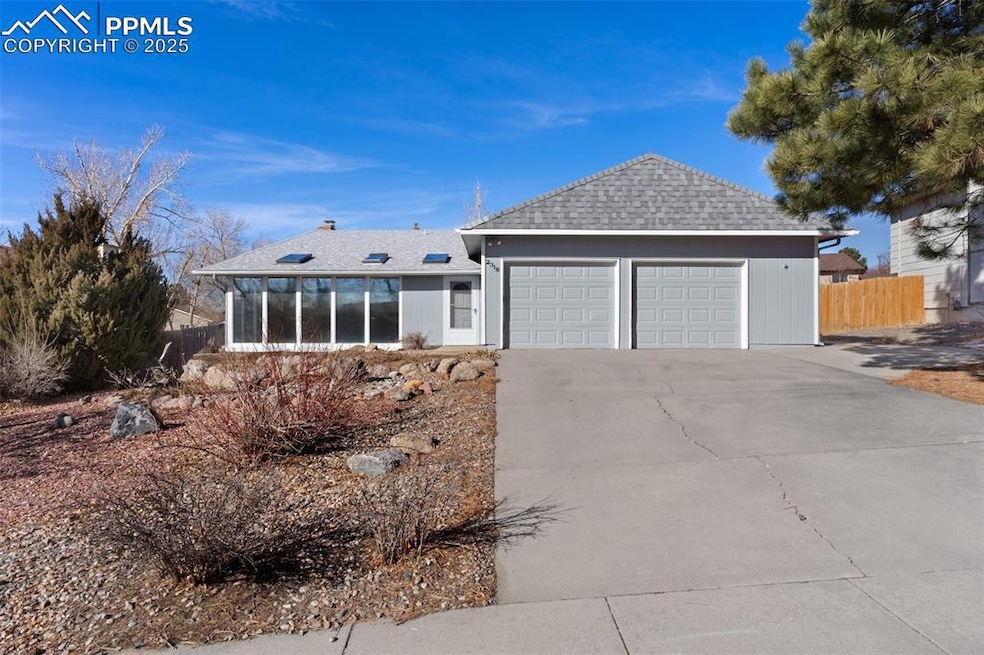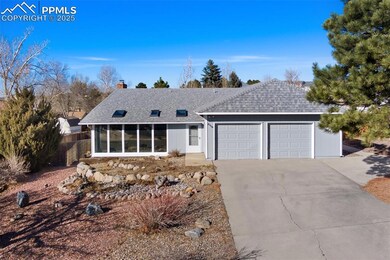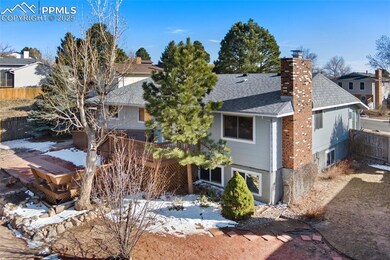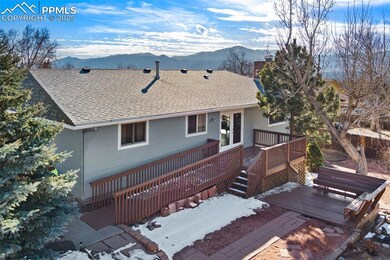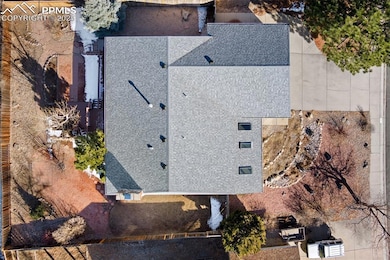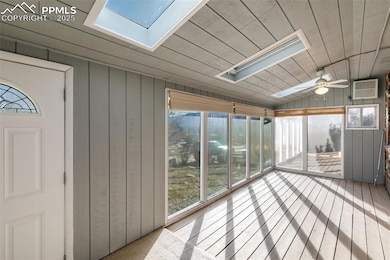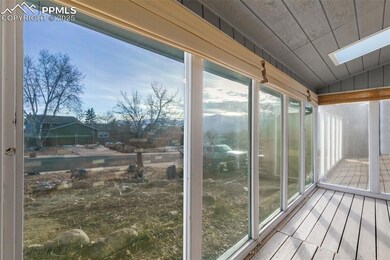
2318 Distinctive Dr Colorado Springs, CO 80920
Briargate NeighborhoodHighlights
- Views of Pikes Peak
- Deck
- Ranch Style House
- Mountain Ridge Middle School Rated A-
- Property is near a park
- Wood Flooring
About This Home
As of April 2025Nestled on a sprawling 10,018 sq. ft. lot with breathtaking views of Pikes Peak and the Front Range, this well-maintained home offers a rare combination of space, convenience, and natural beauty. The freshly painted exterior, newly stained decks, and mature pine and blue spruce trees create a welcoming curb appeal, while the landscaped, low-maintenance yard showcases native plants and a fully fenced backyard. Enjoy sunrise views from the front sunroom or relax on one of two expansive back decks, both offering stunning mountain vistas and equipped with a handicap-accessible ramp. The southern-facing driveway ensures easy winter maintenance, while the Class 4 roof provides durability and peace of mind. Inside, this home is designed for comfort and functionality with sought-after main-level living. Oak hardwood floors and natural light fill the space, highlighting the open flow between the living areas. The kitchen features granite countertops and overlooks the cozy living room with a gas fireplace. The primary suite includes a spacious walk-in closet and an attached five-piece bath. Two additional bedrooms, main-level laundry, and an oversized garage add to the home’s practicality. The garden-level basement offers incredible versatility with a second laundry hookup, a large secondary living space, and a wood-burning fireplace for cozy winter nights. Located in the highly rated D20 school district, just minutes from John Venezia and Cottonwood Creek Parks, Chapel Hills Mall, and major shopping centers, this home offers the perfect blend of privacy and accessibility. With easy access to I-25, you’re never far from the best of Colorado Springs. Don’t miss this exceptional opportunity—schedule your showing today!
Last Agent to Sell the Property
Better Homes and Gardens Real Estate Kenney & Company Brokerage Phone: 719-550-1515 Listed on: 03/08/2025

Home Details
Home Type
- Single Family
Est. Annual Taxes
- $1,598
Year Built
- Built in 1980
Lot Details
- 10,019 Sq Ft Lot
- Back Yard Fenced
- Landscaped
Parking
- 2 Car Attached Garage
- Oversized Parking
- Driveway
Property Views
- Pikes Peak
- Mountain
Home Design
- Ranch Style House
- Shingle Roof
- Wood Siding
Interior Spaces
- 2,432 Sq Ft Home
- Ceiling Fan
- Skylights
- Fireplace Features Masonry
- Gas Fireplace
- Six Panel Doors
Kitchen
- Oven
- Microwave
- Dishwasher
- Disposal
Flooring
- Wood
- Carpet
- Tile
Bedrooms and Bathrooms
- 4 Bedrooms
Laundry
- Dryer
- Washer
Basement
- Partial Basement
- Fireplace in Basement
- Laundry in Basement
Location
- Property is near a park
- Property is near public transit
- Property is near schools
- Property is near shops
Schools
- High Plains Elementary School
- Mountain Ridge Middle School
- Rampart High School
Utilities
- Forced Air Heating and Cooling System
- Heating System Uses Natural Gas
- 220 Volts in Kitchen
Additional Features
- Accessible Ramps
- Deck
Community Details
- Hiking Trails
Ownership History
Purchase Details
Home Financials for this Owner
Home Financials are based on the most recent Mortgage that was taken out on this home.Purchase Details
Home Financials for this Owner
Home Financials are based on the most recent Mortgage that was taken out on this home.Purchase Details
Home Financials for this Owner
Home Financials are based on the most recent Mortgage that was taken out on this home.Purchase Details
Home Financials for this Owner
Home Financials are based on the most recent Mortgage that was taken out on this home.Purchase Details
Home Financials for this Owner
Home Financials are based on the most recent Mortgage that was taken out on this home.Purchase Details
Home Financials for this Owner
Home Financials are based on the most recent Mortgage that was taken out on this home.Purchase Details
Purchase Details
Similar Homes in Colorado Springs, CO
Home Values in the Area
Average Home Value in this Area
Purchase History
| Date | Type | Sale Price | Title Company |
|---|---|---|---|
| Personal Reps Deed | $473,500 | None Listed On Document | |
| Quit Claim Deed | -- | First American Title | |
| Interfamily Deed Transfer | -- | None Available | |
| Interfamily Deed Transfer | -- | -- | |
| Warranty Deed | $218,000 | North American Title Company | |
| Warranty Deed | $132,000 | -- | |
| Deed | -- | -- | |
| Deed | -- | -- |
Mortgage History
| Date | Status | Loan Amount | Loan Type |
|---|---|---|---|
| Previous Owner | $645,000 | Reverse Mortgage Home Equity Conversion Mortgage | |
| Previous Owner | $645,000 | Reverse Mortgage Home Equity Conversion Mortgage | |
| Previous Owner | $517,500 | FHA | |
| Previous Owner | $25,000 | Credit Line Revolving | |
| Previous Owner | $158,000 | New Conventional | |
| Previous Owner | $24,700 | Credit Line Revolving | |
| Previous Owner | $24,700 | Credit Line Revolving | |
| Previous Owner | $172,000 | Fannie Mae Freddie Mac | |
| Previous Owner | $145,405 | Unknown | |
| Previous Owner | $145,000 | Unknown | |
| Previous Owner | $35,000 | Stand Alone Second | |
| Previous Owner | $15,000 | Credit Line Revolving | |
| Previous Owner | $125,450 | Unknown | |
| Previous Owner | $125,400 | No Value Available |
Property History
| Date | Event | Price | Change | Sq Ft Price |
|---|---|---|---|---|
| 04/17/2025 04/17/25 | Sold | $473,500 | +1.8% | $195 / Sq Ft |
| 03/18/2025 03/18/25 | Off Market | $465,000 | -- | -- |
| 03/08/2025 03/08/25 | For Sale | $465,000 | -- | $191 / Sq Ft |
Tax History Compared to Growth
Tax History
| Year | Tax Paid | Tax Assessment Tax Assessment Total Assessment is a certain percentage of the fair market value that is determined by local assessors to be the total taxable value of land and additions on the property. | Land | Improvement |
|---|---|---|---|---|
| 2024 | $1,598 | $36,240 | $5,360 | $30,880 |
| 2022 | $1,250 | $24,660 | $4,340 | $20,320 |
| 2021 | $1,302 | $25,370 | $4,460 | $20,910 |
| 2020 | $1,220 | $23,000 | $3,720 | $19,280 |
| 2019 | $1,207 | $23,000 | $3,720 | $19,280 |
| 2018 | $854 | $18,220 | $2,880 | $15,340 |
| 2017 | $851 | $18,220 | $2,880 | $15,340 |
| 2016 | $751 | $17,670 | $2,930 | $14,740 |
| 2015 | $1,363 | $17,670 | $2,930 | $14,740 |
| 2014 | $1,275 | $16,510 | $2,930 | $13,580 |
Agents Affiliated with this Home
-
Daniel Kenney

Seller's Agent in 2025
Daniel Kenney
Better Homes and Gardens Real Estate Kenney & Company
(719) 641-6328
9 in this area
146 Total Sales
-
Alan Kasa
A
Buyer's Agent in 2025
Alan Kasa
The Platinum Group
(719) 205-6586
1 in this area
30 Total Sales
Map
Source: Pikes Peak REALTOR® Services
MLS Number: 2112456
APN: 63044-01-017
- 7940 Brougham Ct
- 2414 Elite Terrace
- 2523 Elite Terrace
- 8193 Horizon Dr
- 8146 Horizon Dr
- 2602 Thrush Grove
- 2615 Thrush Grove
- 7660 Bell Dr
- 2637 Bannister Ct
- 2624 Bannister Ct
- 1950 Rusty Hinge Dr
- 2068 Silkwood Dr
- 7815 Antigua Point
- 1889 Parliament Dr
- 8320 Ashford Ct
- 2270 Cloverdale Dr
- 1907 Independence Dr
- 1880 Independence Dr
- 2481 Marston Heights
- 2309 Winstead View
