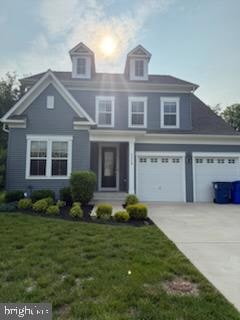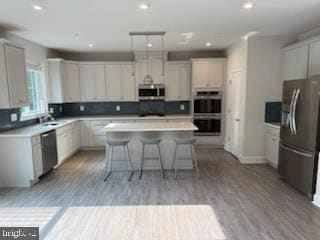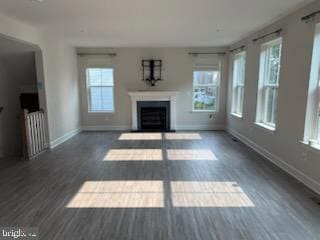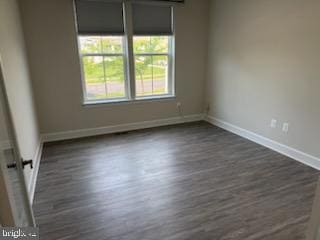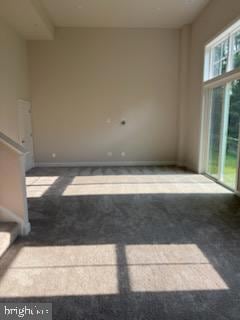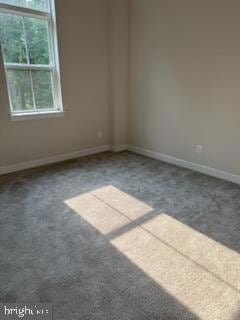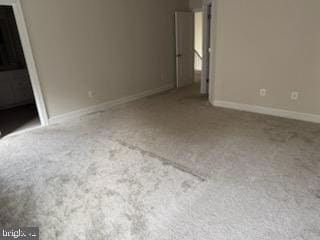2318 Duncan Ln Waldorf, MD 20603
Bennsville NeighborhoodHighlights
- Colonial Architecture
- 1 Fireplace
- Central Air
- North Point High School Rated A
- 2 Car Attached Garage
- Ceiling Fan
About This Home
This beautifully maintained 5-bedroom, 4-bath home offers over 3,000 square feet of stylish living space in a prime location perfect for commuters to Northern VA or DC. The open-concept main level features durable LVP flooring throughout, a spacious media room for movie nights, and a large private office—ideal for remote work. The upgraded primary suite includes a spa-like bathroom and generous closet space, while the laundry is conveniently located on the upper level near all bedrooms. Enjoy peace and privacy with a wooded backdrop, and take advantage of the attached two-car garage for added convenience. This home combines space, comfort, and commuter-friendly living!
Home Details
Home Type
- Single Family
Est. Annual Taxes
- $8,773
Year Built
- Built in 2020
Lot Details
- 6,926 Sq Ft Lot
- Property is zoned RL
Parking
- 2 Car Attached Garage
- Front Facing Garage
- Driveway
Home Design
- Colonial Architecture
- Vinyl Siding
- Concrete Perimeter Foundation
Interior Spaces
- Property has 4 Levels
- Ceiling Fan
- 1 Fireplace
- Finished Basement
Bedrooms and Bathrooms
Utilities
- Central Air
- Heat Pump System
- 60+ Gallon Tank
Listing and Financial Details
- Residential Lease
- Security Deposit $4,000
- 12-Month Min and 24-Month Max Lease Term
- Available 6/15/25
- Assessor Parcel Number 0906356696
Community Details
Overview
- North Hills Subdivision
Pet Policy
- No Pets Allowed
Map
Source: Bright MLS
MLS Number: MDCH2043538
APN: 06-356696
- 2280 Duncan Ln
- 9796 Leighland Ct
- 01 Jermaine Place
- 0 Jermaine Place Unit MDCH2042442
- 0 Jermaine Place Unit MDCH2031998
- 9903 Obin Ln
- 9907 Obin Ln
- 9804 Stonehaven Ct
- 9570 Killenny Ln
- 9789 Proctor Place
- 9608 Killenney Place
- 2319 Butte Place
- 9600 Killenney Place
- 9598 Killenney Place
- 9824 Ushers Place
- 9829 Stonehaven Ct
- 9825 Stonehaven Ct
- 9895 Obin Ln
- 9828 Stonehaven Ct
- 9894 Obin Ln
