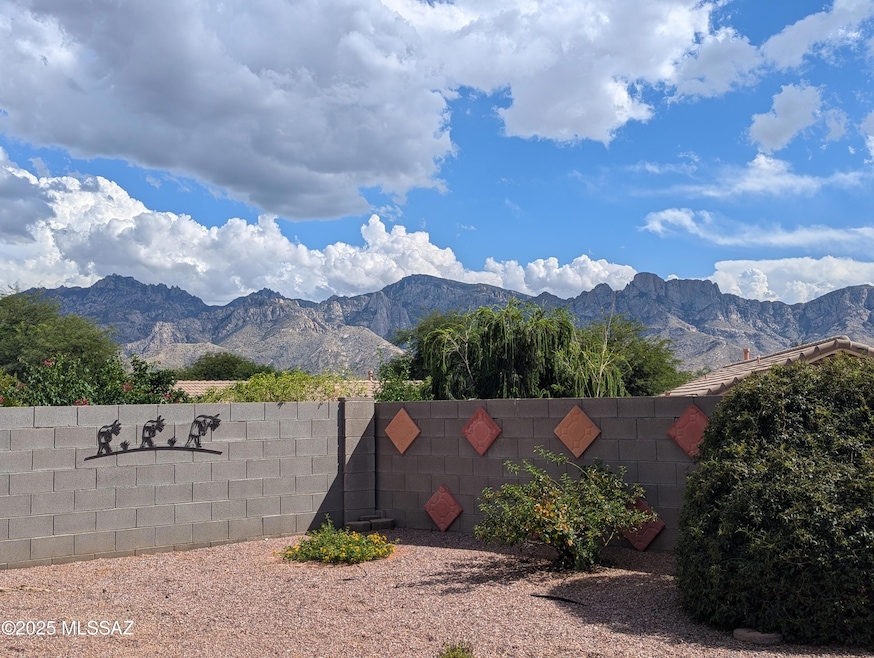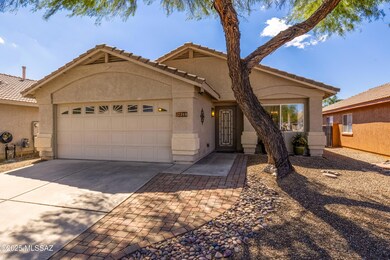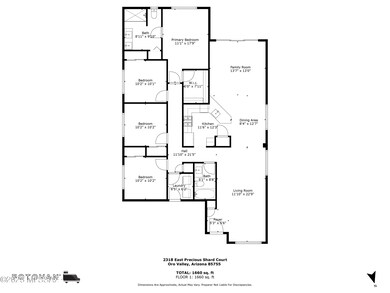
2318 E Precious Shard Ct Oro Valley, AZ 85755
Highlights
- 2 Car Garage
- Solar Power System
- EnerPHit Refurbished Home
- Painted Sky Elementary School Rated A-
- Panoramic View
- Contemporary Architecture
About This Home
As of April 2025Experience the stunning vistas of Pusch Ridge and the Catalina Mountains from your patio in this beautifully updated Rancho Vistoso cul-de-sac home. Inside you'll find modern, neutral 2-tone paint, an updated kitchen with granite counters, glass pantry door, newer appliances and lighting. There is tile flooring throughout, updated baths, new patio slider with doggie door so everyone can enjoy the view. This home also features a fully-owned (no lease or loan) 6.6kW solar system, ensuring low electric bills. Outstanding location near shopping, dining, entertainment, medical, Catalina State Park and all that OV has to offer. And don't forget the fabulous VIEWS from your backyard. Don't miss out on this GEM!
Last Buyer's Agent
Rhonda Ball
Coldwell Banker Realty
Home Details
Home Type
- Single Family
Est. Annual Taxes
- $2,642
Year Built
- Built in 1999
Lot Details
- 6,157 Sq Ft Lot
- Lot Dimensions are 45' x 129' x 48' x 145'
- Cul-De-Sac
- Northeast Facing Home
- Wrought Iron Fence
- Block Wall Fence
- Drip System Landscaping
- Shrub
- Paved or Partially Paved Lot
- Landscaped with Trees
- Back and Front Yard
- Property is zoned Oro Valley - PAD
HOA Fees
- $35 Monthly HOA Fees
Property Views
- Panoramic
- Mountain
Home Design
- Contemporary Architecture
- Frame With Stucco
- Tile Roof
Interior Spaces
- 1,660 Sq Ft Home
- 1-Story Property
- Vaulted Ceiling
- Ceiling Fan
- Double Pane Windows
- Family Room Off Kitchen
- Living Room
- Dining Area
Kitchen
- Breakfast Bar
- Walk-In Pantry
- Gas Range
- Recirculated Exhaust Fan
- Microwave
- Dishwasher
- Stainless Steel Appliances
- Granite Countertops
- Disposal
Flooring
- Pavers
- Ceramic Tile
Bedrooms and Bathrooms
- 4 Bedrooms
- 2 Full Bathrooms
- Dual Vanity Sinks in Primary Bathroom
- Bathtub with Shower
- Shower Only
- Exhaust Fan In Bathroom
Laundry
- Laundry Room
- Dryer
- Washer
Home Security
- Security Lights
- Smart Thermostat
- Fire and Smoke Detector
Parking
- 2 Car Garage
- Parking Storage or Cabinetry
- Garage Door Opener
- Driveway
Accessible Home Design
- Bath Modification
- Doors with lever handles
- No Interior Steps
- Level Entry For Accessibility
Eco-Friendly Details
- Energy-Efficient Lighting
- EnerPHit Refurbished Home
- North or South Exposure
- Solar Power System
Outdoor Features
- Covered patio or porch
Schools
- Painted Sky Elementary School
- Coronado K-8 Middle School
- Ironwood Ridge High School
Utilities
- Forced Air Heating and Cooling System
- Heating System Uses Natural Gas
- Natural Gas Water Heater
- High Speed Internet
- Cable TV Available
Community Details
Overview
- Association fees include common area maintenance
- $155 HOA Transfer Fee
- Vistoso Cmnty Assoc Association, Phone Number (520) 354-2729
- Visit Association Website
- Rancho Vistoso Community
- Rancho Vistoso Neighborhood 2 Ph2 Subdivision
- The community has rules related to deed restrictions, no recreational vehicles or boats
Recreation
- Tennis Courts
- Volleyball Courts
- Park
Ownership History
Purchase Details
Home Financials for this Owner
Home Financials are based on the most recent Mortgage that was taken out on this home.Purchase Details
Home Financials for this Owner
Home Financials are based on the most recent Mortgage that was taken out on this home.Purchase Details
Similar Homes in the area
Home Values in the Area
Average Home Value in this Area
Purchase History
| Date | Type | Sale Price | Title Company |
|---|---|---|---|
| Warranty Deed | $415,000 | First American Title Insurance | |
| Warranty Deed | $257,000 | Catalina Title Agency | |
| Warranty Deed | $257,000 | Catalina Title Agency | |
| Cash Sale Deed | $126,476 | -- |
Mortgage History
| Date | Status | Loan Amount | Loan Type |
|---|---|---|---|
| Previous Owner | $179,900 | New Conventional |
Property History
| Date | Event | Price | Change | Sq Ft Price |
|---|---|---|---|---|
| 04/23/2025 04/23/25 | Sold | $415,000 | 0.0% | $250 / Sq Ft |
| 04/10/2025 04/10/25 | Pending | -- | -- | -- |
| 03/28/2025 03/28/25 | For Sale | $415,000 | 0.0% | $250 / Sq Ft |
| 02/10/2025 02/10/25 | Off Market | $415,000 | -- | -- |
| 01/25/2025 01/25/25 | For Sale | $415,000 | +61.5% | $250 / Sq Ft |
| 03/18/2020 03/18/20 | Sold | $257,000 | 0.0% | $155 / Sq Ft |
| 02/17/2020 02/17/20 | Pending | -- | -- | -- |
| 11/22/2019 11/22/19 | For Sale | $257,000 | -- | $155 / Sq Ft |
Tax History Compared to Growth
Tax History
| Year | Tax Paid | Tax Assessment Tax Assessment Total Assessment is a certain percentage of the fair market value that is determined by local assessors to be the total taxable value of land and additions on the property. | Land | Improvement |
|---|---|---|---|---|
| 2024 | $2,642 | $21,175 | -- | -- |
| 2023 | $2,542 | $20,167 | $0 | $0 |
| 2022 | $2,420 | $19,206 | $0 | $0 |
| 2021 | $2,456 | $17,898 | $0 | $0 |
| 2020 | $2,416 | $17,898 | $0 | $0 |
| 2019 | $1,795 | $19,189 | $0 | $0 |
| 2018 | $1,702 | $15,461 | $0 | $0 |
| 2017 | $1,651 | $15,461 | $0 | $0 |
| 2016 | $1,503 | $14,733 | $0 | $0 |
| 2015 | $1,444 | $14,031 | $0 | $0 |
Agents Affiliated with this Home
-
Judith Petersen

Seller's Agent in 2025
Judith Petersen
Coldwell Banker Realty
(520) 289-5436
10 in this area
72 Total Sales
-
R
Buyer's Agent in 2025
Rhonda Ball
Coldwell Banker Realty
-
Matt Bollinger

Seller's Agent in 2020
Matt Bollinger
Long Realty
(520) 955-3164
1 in this area
107 Total Sales
-
J
Seller Co-Listing Agent in 2020
Joseph Ware
Long Realty
-
A
Buyer's Agent in 2020
Ana Strijdonk
Coldwell Banker Realty
Map
Source: MLS of Southern Arizona
MLS Number: 22502541
APN: 219-24-0400
- 13245 N Hammerstone Ln
- 13307 N Lost Artifact Ln
- 13231 N Mortar Pestle Ct
- 2354 E Wide View Ct
- 13237 N Classic Overlook Ct
- 13212 N Classic Overlook Ct
- 13101 N Oracle Rd
- 2132 E Bighorn Mountain Dr
- 13722 N Lobelia Way
- 2283 E Buster Mountain Dr
- 13755 N Buster Spring Way
- 2236 E Romero Canyon Dr
- 2090 E Buster Mountain Dr
- 13345 N Galena Trail
- 13382 N Sanidine Dr
- 1293 E Acanthite Place
- 13328 N Nepheline Way
- 13401 N Sanidine Dr
- 13417 N Sanidine Dr
- 13473 N Sanidine Dr






