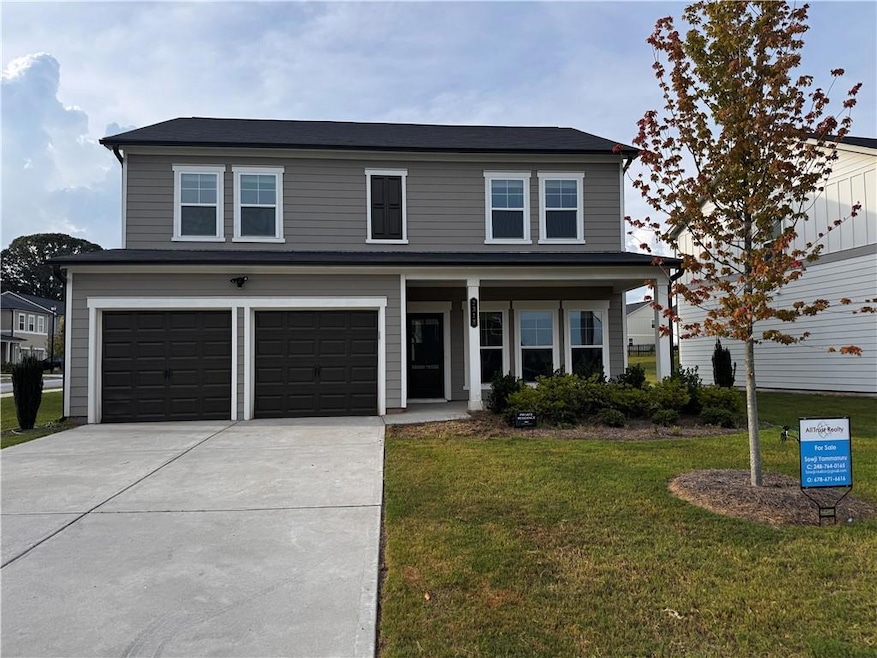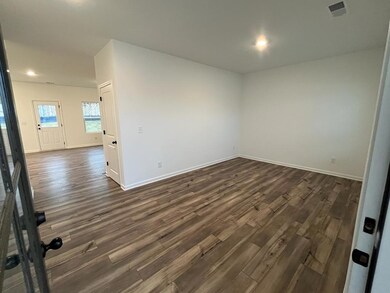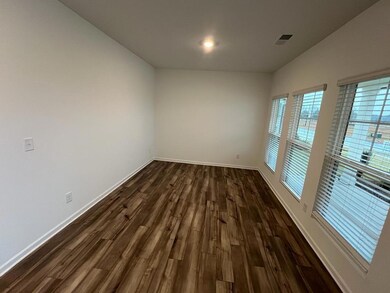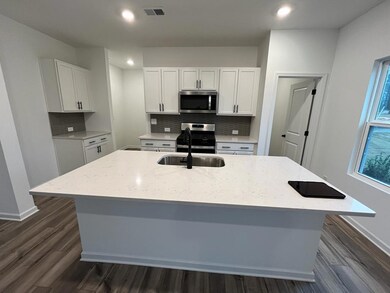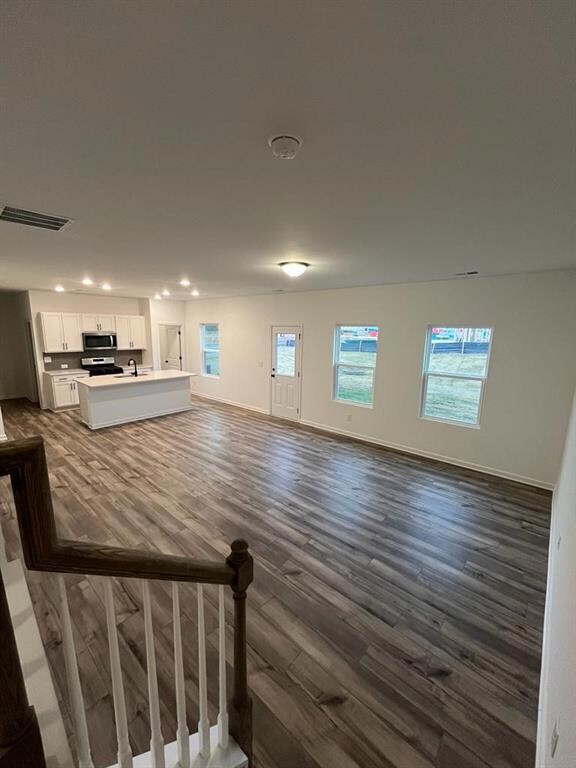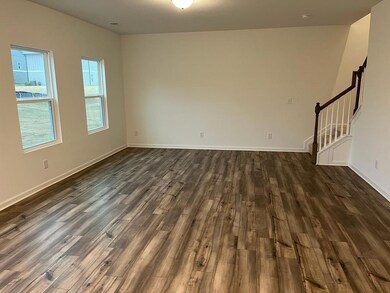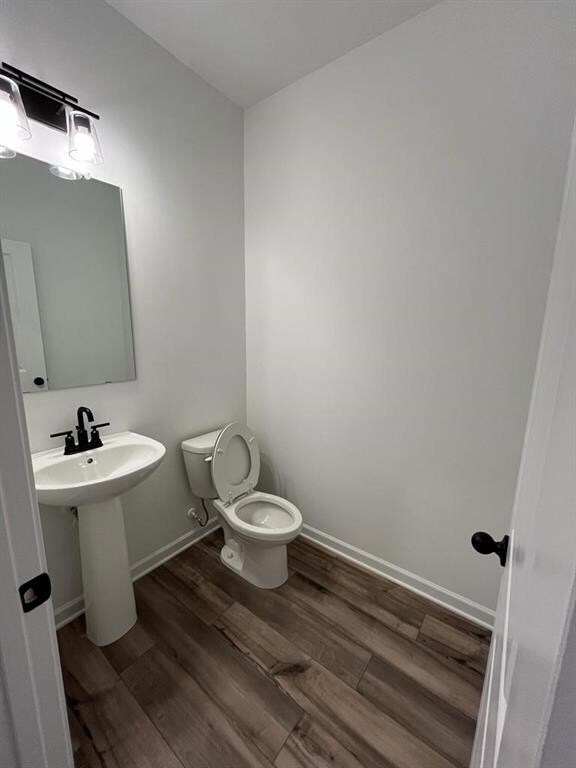2318 Hedgeview Rd Conyers, GA 30094
Estimated payment $2,684/month
Highlights
- Open-Concept Dining Room
- Oversized primary bedroom
- Bonus Room
- Separate his and hers bathrooms
- Traditional Architecture
- Corner Lot
About This Home
Welcome to the elegant Baker Single Family Home plan, offering 2,091sq. ft. of luxury! This 4-bed, 2.5-bath home features a welcoming foyer, open concept floorplan with 9' ceilings, enhanced vinyl plank flooring, and a gourmet kitchen with a large island, recessed lighting, stainless steel appliances, and a spacious walk-in pantry. The adjacent sunlit family room and dining space open to a patio perfect for entertaining. The main level also includes a flex space ideal for a home office, a half bath, and a coat closet. Upstairs, find a spacious Primary Suite with a large walk-in closet. 2-car garage, long driveway for extra parking, and large front and backyards, this home is perfect for gatherings and relaxed living. Discover the Alder Park community, nestled southeast of bustling Atlanta in thriving Rockdale County. Enjoy proximity to top-rated schools, diverse dining options, retail centers, and Atlanta’s major work centers and entertainment. With a professionally landscaped entrance, greenspaces, pavilion, activity lawns, walking trails, and convenient access to shopping, dining, historic Olde Town Conyers, and recreational/cultural amenities, Alder Park offers a vibrant and convenient lifestyle for its residents. Conveniently located behind Target and Publix shopping centers.
Home Details
Home Type
- Single Family
Est. Annual Taxes
- $8,569
Year Built
- Built in 2023
Lot Details
- 7,841 Sq Ft Lot
- Landscaped
- Corner Lot
- Level Lot
- Back and Front Yard
HOA Fees
- $60 Monthly HOA Fees
Parking
- 2 Car Attached Garage
- Parking Accessed On Kitchen Level
- Garage Door Opener
Home Design
- Traditional Architecture
- Slab Foundation
- Shingle Roof
- Composition Roof
- Cement Siding
- Concrete Perimeter Foundation
Interior Spaces
- 2,223 Sq Ft Home
- 2-Story Property
- Ceiling height of 9 feet on the main level
- Recessed Lighting
- Insulated Windows
- Entrance Foyer
- Family Room
- Open-Concept Dining Room
- L-Shaped Dining Room
- Home Office
- Bonus Room
- Game Room
- Neighborhood Views
- Pull Down Stairs to Attic
Kitchen
- Open to Family Room
- Eat-In Kitchen
- Breakfast Bar
- Walk-In Pantry
- Gas Range
- Microwave
- Dishwasher
- Kitchen Island
- Solid Surface Countertops
- White Kitchen Cabinets
- Disposal
Flooring
- Carpet
- Laminate
- Luxury Vinyl Tile
Bedrooms and Bathrooms
- 4 Bedrooms
- Oversized primary bedroom
- Walk-In Closet
- Separate his and hers bathrooms
- Dual Vanity Sinks in Primary Bathroom
- Separate Shower in Primary Bathroom
Laundry
- Laundry Room
- Laundry on upper level
- Dryer
- Washer
Home Security
- Carbon Monoxide Detectors
- Fire and Smoke Detector
Eco-Friendly Details
- ENERGY STAR Qualified Appliances
- Energy-Efficient Windows
- Energy-Efficient HVAC
- Energy-Efficient Insulation
- Energy-Efficient Thermostat
Outdoor Features
- Patio
- Rain Gutters
- Front Porch
Location
- Property is near shops
Schools
- Flat Shoals - Rockdale Elementary School
- Edwards Middle School
Utilities
- Central Heating and Cooling System
- Underground Utilities
- ENERGY STAR Qualified Water Heater
- Gas Water Heater
- Phone Available
- Cable TV Available
Community Details
- Silverleaf Management Grp Association
- Alder Park Subdivision
- Rental Restrictions
Listing and Financial Details
- Assessor Parcel Number 0460010149
Map
Home Values in the Area
Average Home Value in this Area
Tax History
| Year | Tax Paid | Tax Assessment Tax Assessment Total Assessment is a certain percentage of the fair market value that is determined by local assessors to be the total taxable value of land and additions on the property. | Land | Improvement |
|---|---|---|---|---|
| 2025 | $8,832 | $153,320 | $31,520 | $121,800 |
| 2024 | $9,283 | $157,840 | $30,640 | $127,200 |
| 2023 | $2,606 | $31,480 | $31,480 | $0 |
Property History
| Date | Event | Price | List to Sale | Price per Sq Ft |
|---|---|---|---|---|
| 07/18/2025 07/18/25 | For Sale | $369,000 | 0.0% | $166 / Sq Ft |
| 12/16/2023 12/16/23 | Rented | $2,400 | 0.0% | -- |
| 12/11/2023 12/11/23 | Price Changed | $2,400 | -7.7% | $1 / Sq Ft |
| 12/11/2023 12/11/23 | For Rent | $2,600 | -- | -- |
Source: First Multiple Listing Service (FMLS)
MLS Number: 7611792
APN: 046-0-01-0149
- 1700 Carissa Dr
- 0 Granade Rd SW Unit 10430605
- 0 Granade Rd SW Unit 10430608
- 0 Granade Rd SW Unit 23687414
- 0 Granade Rd SW Unit 10430607
- 0 Granade Rd SW Unit 10430610
- 0 Granade Rd SW Unit 10430604
- 1715 Hidden Hollow Ct SW
- 2115 Lost Forest Ln SW
- 1841 Flat Shoals Rd SW
- 2289 Amberbrook Dr SW
- 1400 Ebenezer Rd SW
- 1509 Shoal Creek Dr SW
- 1377 Hill Dr SW
- 1993 Old Smyrna Rd SW
- 1804 Wiggins Cir SW
- 1535 Flat Shoals Rd SW
- 2713 Trellis Ct
- 606 Trabert Ave
- 213 Whisparing Pines Ave
- 2022 Boxwood Cir
- 2354 Shadowood Dr SW
- 1660 Almand Creek Dr SW
- 820 Cambridge Creek Dr SW
- 1656 Cherry Hill Rd SW
- 1038 Adrian Cir SW
- 1200 Rockmont Cir SW
- 1020 McDaniel Mill Rd SW
- 147 Old Mill Trail SW
- 2451 Nugget Dr SW
- 3148 Brighton Pass
- 2281 Briarwood Cir SW
- 1825 Parker Rd SE
- 2440 Sherrie Ln SW
- 2820 Stone Bridge Trail SW
- 2754 Ira Ct SW
- 50 St James Dr
- 2025 Appaloosa Way
- 3000 Water Brook Dr SW
- 1460 Scenic Brook Trail SW Unit 7
