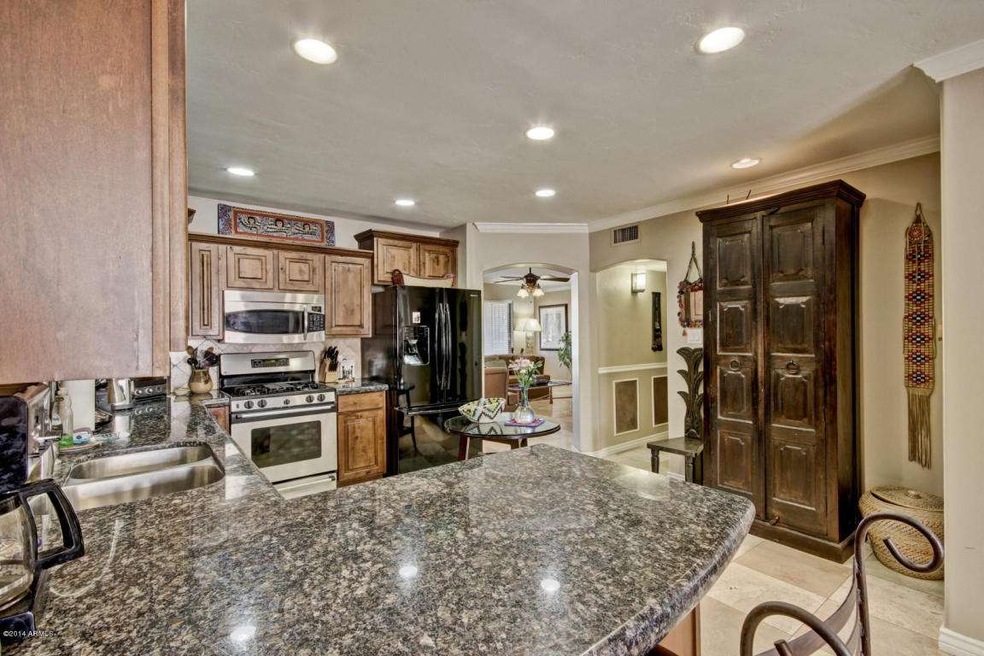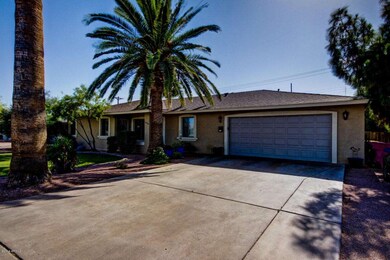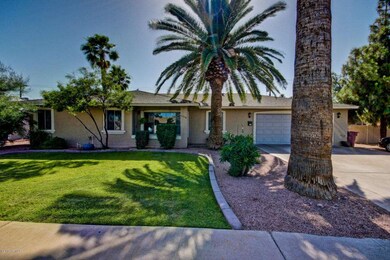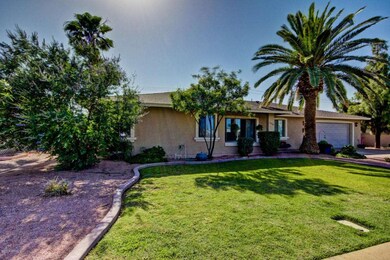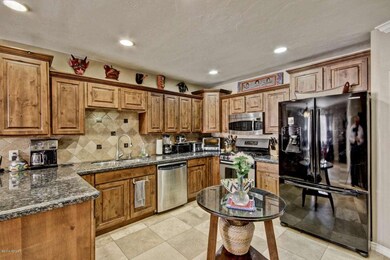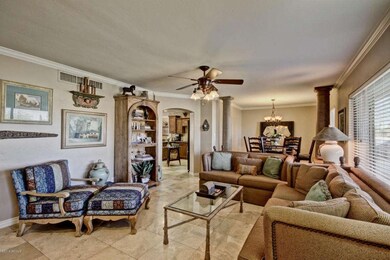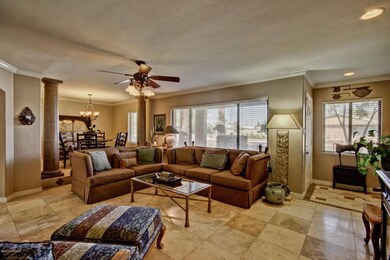
2318 N 82nd St Scottsdale, AZ 85257
South Scottsdale NeighborhoodHighlights
- 0.19 Acre Lot
- Two Primary Bathrooms
- Granite Countertops
- Hohokam Traditional School Rated A
- Hydromassage or Jetted Bathtub
- No HOA
About This Home
As of March 2023*BOM DUE TO BUYER FINANCING*THIS 4 BEDRM, 3 BA SCOTTSDALE HOME IS GORGEOUS W/ ALL OF THE BELLS & WHISTLES YOU WOULD WANT *SPACIOUS & PERFECT FOR ENTERTAINING THIS HOME BOASTS OF: TRAVERTINE FLOORING * RECESSED LIGHTING * DUAL PANE WINDOWS * A BEAUTIFUL & OPEN CHEF’S KITCHEN W/ CUSTOM CABINETRY, GRANITE COUNTERTOPS, A BUILT-IN WET BAR & ALL APPLIANCES CONVEY! * KITCHEN IS OPEN TO THE FAMILY ROOM, GREAT FOR ENTERTAINING * A LG FRONT LIVING RM W/ SEPARATE DINING AREA * AN ENCLOSED, NICELY REDONE 300 SQ FT AZ ROOM W/ SLATE FLOORING ~ GREAT ADDIT'L SPACE! * SPLIT MASTER FLOOR PLAN, W/ THE 2ND MASTER BR BEING A GUEST QUARTERS W/ PRIVATE ENTRANCE & ATTACHED BA * NICE, LG MASTER BR & BA W/ JETTED TUB & DBL SINKS *& 2 ADD'TL GOOD-SIZED BEDRMS! * WELL MANICURED LAWN * 2 CAR GARAGE*DON'T MISS IT*
Last Buyer's Agent
Jordan Ledbetter
Realty ONE Group License #SA645236000
Home Details
Home Type
- Single Family
Est. Annual Taxes
- $1,199
Year Built
- Built in 1960
Lot Details
- 8,285 Sq Ft Lot
- Desert faces the front and back of the property
- Block Wall Fence
- Front and Back Yard Sprinklers
- Grass Covered Lot
Parking
- 2 Car Garage
- Garage Door Opener
Home Design
- Composition Roof
- Block Exterior
- Stucco
Interior Spaces
- 2,308 Sq Ft Home
- 1-Story Property
- Wet Bar
- Ceiling Fan
- Double Pane Windows
Kitchen
- Breakfast Bar
- Built-In Microwave
- Granite Countertops
Flooring
- Carpet
- Tile
Bedrooms and Bathrooms
- 4 Bedrooms
- Remodeled Bathroom
- Two Primary Bathrooms
- Primary Bathroom is a Full Bathroom
- 3 Bathrooms
- Dual Vanity Sinks in Primary Bathroom
- Hydromassage or Jetted Bathtub
Outdoor Features
- Patio
Schools
- Hohokam Elementary School
- Supai Middle School
- Coronado Elementary High School
Utilities
- Refrigerated Cooling System
- Heating System Uses Natural Gas
- High Speed Internet
Community Details
- No Home Owners Association
- Association fees include no fees
- Village Grove 11 Subdivision, Scottsdale Floorplan
Listing and Financial Details
- Legal Lot and Block 500 / 3012
- Assessor Parcel Number 131-33-123
Ownership History
Purchase Details
Home Financials for this Owner
Home Financials are based on the most recent Mortgage that was taken out on this home.Purchase Details
Home Financials for this Owner
Home Financials are based on the most recent Mortgage that was taken out on this home.Purchase Details
Home Financials for this Owner
Home Financials are based on the most recent Mortgage that was taken out on this home.Purchase Details
Home Financials for this Owner
Home Financials are based on the most recent Mortgage that was taken out on this home.Purchase Details
Home Financials for this Owner
Home Financials are based on the most recent Mortgage that was taken out on this home.Purchase Details
Home Financials for this Owner
Home Financials are based on the most recent Mortgage that was taken out on this home.Purchase Details
Home Financials for this Owner
Home Financials are based on the most recent Mortgage that was taken out on this home.Purchase Details
Home Financials for this Owner
Home Financials are based on the most recent Mortgage that was taken out on this home.Purchase Details
Similar Home in Scottsdale, AZ
Home Values in the Area
Average Home Value in this Area
Purchase History
| Date | Type | Sale Price | Title Company |
|---|---|---|---|
| Warranty Deed | $689,000 | Security Title Agency | |
| Cash Sale Deed | $317,000 | None Available | |
| Warranty Deed | $375,000 | Capital Title Agency Inc | |
| Interfamily Deed Transfer | -- | Chicago Title Insurance Comp | |
| Special Warranty Deed | $255,000 | Chicago Title Insurance Co | |
| Interfamily Deed Transfer | -- | Chicago Title Insurance Co | |
| Cash Sale Deed | $210,000 | Chicago Title Insurance Co | |
| Interfamily Deed Transfer | $107,500 | First American Title | |
| Interfamily Deed Transfer | -- | -- |
Mortgage History
| Date | Status | Loan Amount | Loan Type |
|---|---|---|---|
| Open | $654,550 | New Conventional | |
| Previous Owner | $300,000 | New Conventional | |
| Previous Owner | $300,000 | New Conventional | |
| Previous Owner | $255,000 | New Conventional | |
| Previous Owner | $25,000 | Unknown | |
| Previous Owner | $230,000 | Purchase Money Mortgage | |
| Previous Owner | $230,000 | Purchase Money Mortgage | |
| Previous Owner | $230,000 | Unknown | |
| Previous Owner | $30,000 | Credit Line Revolving | |
| Previous Owner | $106,405 | FHA |
Property History
| Date | Event | Price | Change | Sq Ft Price |
|---|---|---|---|---|
| 03/30/2023 03/30/23 | Sold | $689,000 | -1.4% | $301 / Sq Ft |
| 03/01/2023 03/01/23 | Pending | -- | -- | -- |
| 02/20/2023 02/20/23 | Price Changed | $699,000 | -4.8% | $306 / Sq Ft |
| 01/31/2023 01/31/23 | Price Changed | $734,500 | -2.1% | $321 / Sq Ft |
| 11/09/2022 11/09/22 | Price Changed | $749,900 | -3.2% | $328 / Sq Ft |
| 10/29/2022 10/29/22 | Price Changed | $775,000 | -3.0% | $339 / Sq Ft |
| 10/12/2022 10/12/22 | Price Changed | $799,000 | -3.2% | $349 / Sq Ft |
| 09/22/2022 09/22/22 | Price Changed | $825,000 | -2.4% | $361 / Sq Ft |
| 09/03/2022 09/03/22 | Price Changed | $845,000 | -0.5% | $369 / Sq Ft |
| 08/12/2022 08/12/22 | For Sale | $849,000 | +167.8% | $371 / Sq Ft |
| 12/31/2014 12/31/14 | Sold | $317,000 | -3.9% | $137 / Sq Ft |
| 12/13/2014 12/13/14 | Pending | -- | -- | -- |
| 12/03/2014 12/03/14 | For Sale | $329,900 | 0.0% | $143 / Sq Ft |
| 11/24/2014 11/24/14 | Pending | -- | -- | -- |
| 10/31/2014 10/31/14 | For Sale | $329,900 | +4.1% | $143 / Sq Ft |
| 10/25/2014 10/25/14 | Off Market | $317,000 | -- | -- |
| 10/23/2014 10/23/14 | Price Changed | $329,900 | -2.9% | $143 / Sq Ft |
| 10/07/2014 10/07/14 | Price Changed | $339,900 | -1.4% | $147 / Sq Ft |
| 08/21/2014 08/21/14 | For Sale | $344,900 | -- | $149 / Sq Ft |
Tax History Compared to Growth
Tax History
| Year | Tax Paid | Tax Assessment Tax Assessment Total Assessment is a certain percentage of the fair market value that is determined by local assessors to be the total taxable value of land and additions on the property. | Land | Improvement |
|---|---|---|---|---|
| 2025 | $1,437 | $26,622 | -- | -- |
| 2024 | $1,498 | $25,354 | -- | -- |
| 2023 | $1,498 | $53,280 | $10,650 | $42,630 |
| 2022 | $1,424 | $40,910 | $8,180 | $32,730 |
| 2021 | $1,544 | $37,710 | $7,540 | $30,170 |
| 2020 | $1,530 | $36,310 | $7,260 | $29,050 |
| 2019 | $1,485 | $31,980 | $6,390 | $25,590 |
| 2018 | $1,451 | $27,200 | $5,440 | $21,760 |
| 2017 | $1,370 | $25,260 | $5,050 | $20,210 |
| 2016 | $1,343 | $24,500 | $4,900 | $19,600 |
| 2015 | $1,496 | $19,670 | $3,930 | $15,740 |
Agents Affiliated with this Home
-
Joseph Ware

Seller's Agent in 2023
Joseph Ware
HomeSmart
(480) 285-9977
5 in this area
27 Total Sales
-
Ballard Nguyen
B
Buyer's Agent in 2023
Ballard Nguyen
HomeSmart
(480) 854-2400
1 in this area
26 Total Sales
-
Molly Fredrick

Seller's Agent in 2014
Molly Fredrick
RETSY
(602) 451-8464
6 in this area
47 Total Sales
-

Buyer's Agent in 2014
Jordan Ledbetter
Realty One Group
Map
Source: Arizona Regional Multiple Listing Service (ARMLS)
MLS Number: 5173713
APN: 131-33-123
- 8228 E Oak St
- 8222 E Sheridan St
- 8117 E Lewis Ave
- 8315 E Vernon Ave
- 2316 N 81st St
- 8257 E Cypress St Unit 2
- 8320 E Monte Vista Rd
- 8215 E Cypress St
- 8215 E Virginia Ave
- 8050 E Oak St
- 8227 E Hubbell St Unit 2
- 2027 N 81st St
- 8408 E Lewis Ave
- 8024 E Hubbell St
- 8102 E Cambridge Ave
- 7936 E Wilshire Dr Unit 205
- 7936 E Wilshire Dr Unit 107
- 8341 E Hubbell St
- 2023 N 79th Place
- 8334 E Palm Ln
