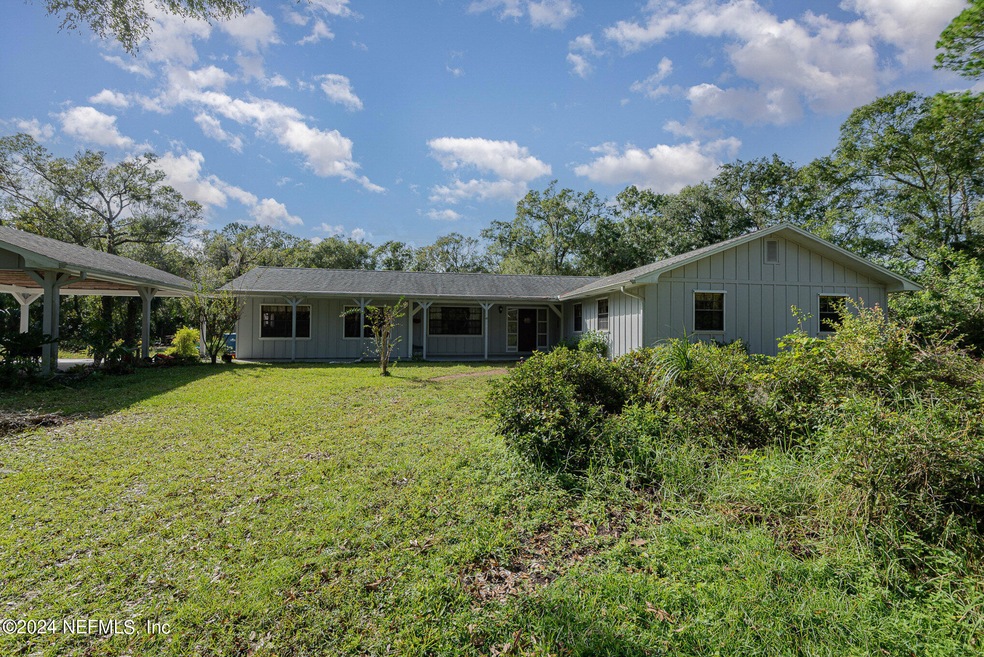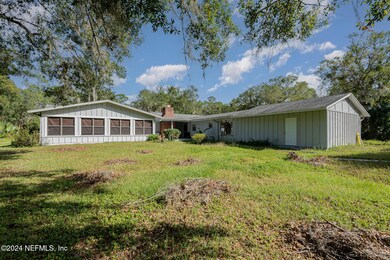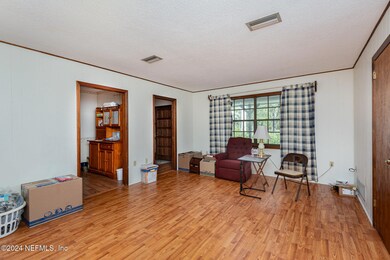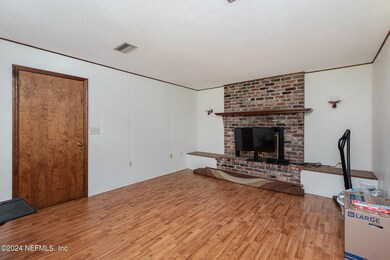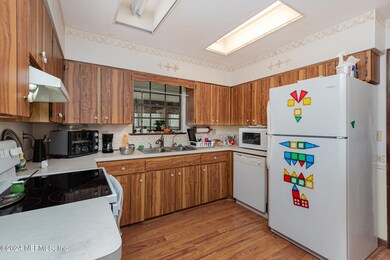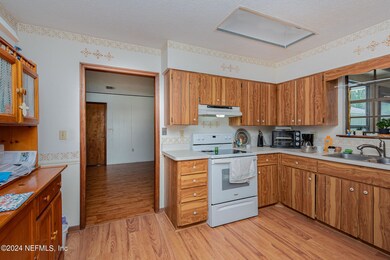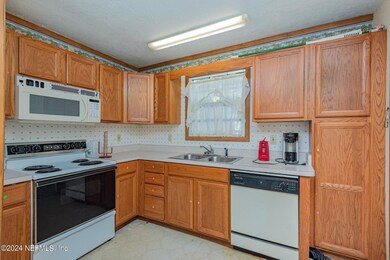
2318 Old Samsula Rd Port Orange, FL 32128
Samsula-Spruce Creek NeighborhoodHighlights
- Views of Trees
- 5 Acre Lot
- Wood Flooring
- Sweetwater Elementary School Rated A-
- Traditional Architecture
- No HOA
About This Home
As of January 2025Motivated seller. Welcome to 2318 Old Samsula Rd, a charming estate in Port Orange, FL, set on 5 acres of serene countryside. This property offers a spacious main home and an additional detached building that includes a fully equipped kitchen, bedroom, and bathroom-ideal for guests, in-laws, or even as a potential rental opportunity. With plenty of open land and privacy, this versatile property invites you to enjoy both comfortable living and endless possibilities for outdoor activities, gardening, or expansion. A perfect blend of space, comfort, and convenience awaits!
Last Agent to Sell the Property
GREGORY COX
MARK SPAIN REAL ESTATE License #3607463 Listed on: 10/23/2024
Home Details
Home Type
- Single Family
Est. Annual Taxes
- $2,966
Year Built
- Built in 1977
Lot Details
- 5 Acre Lot
- Dirt Road
- Cleared Lot
- Many Trees
Parking
- 2 Carport Spaces
Home Design
- Traditional Architecture
- Shingle Roof
- Wood Siding
Interior Spaces
- 2,216 Sq Ft Home
- 1-Story Property
- Wood Burning Fireplace
- Views of Trees
- Fire and Smoke Detector
Kitchen
- Electric Oven
- Electric Range
- Dishwasher
Flooring
- Wood
- Carpet
- Laminate
Bedrooms and Bathrooms
- 3 Bedrooms
- 2 Full Bathrooms
Laundry
- Sink Near Laundry
- Washer and Electric Dryer Hookup
Utilities
- Central Heating and Cooling System
- 220 Volts in Garage
- Well
- Electric Water Heater
- Septic Tank
Additional Features
- Patio
- Accessory Dwelling Unit (ADU)
Community Details
- No Home Owners Association
- Tomoka Farms Subdivision
Listing and Financial Details
- Assessor Parcel Number 622201000880
Ownership History
Purchase Details
Home Financials for this Owner
Home Financials are based on the most recent Mortgage that was taken out on this home.Purchase Details
Purchase Details
Home Financials for this Owner
Home Financials are based on the most recent Mortgage that was taken out on this home.Purchase Details
Purchase Details
Similar Homes in Port Orange, FL
Home Values in the Area
Average Home Value in this Area
Purchase History
| Date | Type | Sale Price | Title Company |
|---|---|---|---|
| Warranty Deed | $465,000 | None Listed On Document | |
| Interfamily Deed Transfer | -- | Accommodation | |
| Interfamily Deed Transfer | -- | Attorney | |
| Interfamily Deed Transfer | -- | Attorney | |
| Deed | $15,000 | -- |
Mortgage History
| Date | Status | Loan Amount | Loan Type |
|---|---|---|---|
| Previous Owner | $75,000 | Credit Line Revolving | |
| Previous Owner | $1 | No Value Available |
Property History
| Date | Event | Price | Change | Sq Ft Price |
|---|---|---|---|---|
| 07/01/2025 07/01/25 | Price Changed | $999,999 | 0.0% | $244 / Sq Ft |
| 06/24/2025 06/24/25 | Price Changed | $1,000,000 | -7.0% | $244 / Sq Ft |
| 06/07/2025 06/07/25 | For Sale | $1,075,000 | +131.2% | $262 / Sq Ft |
| 01/07/2025 01/07/25 | Sold | $465,000 | -19.1% | $210 / Sq Ft |
| 12/16/2024 12/16/24 | Pending | -- | -- | -- |
| 11/12/2024 11/12/24 | Price Changed | $574,990 | -1.9% | $259 / Sq Ft |
| 10/23/2024 10/23/24 | For Sale | $585,990 | -- | $264 / Sq Ft |
Tax History Compared to Growth
Tax History
| Year | Tax Paid | Tax Assessment Tax Assessment Total Assessment is a certain percentage of the fair market value that is determined by local assessors to be the total taxable value of land and additions on the property. | Land | Improvement |
|---|---|---|---|---|
| 2025 | $2,966 | $199,805 | -- | -- |
| 2024 | $2,966 | $194,174 | -- | -- |
| 2023 | $2,966 | $188,519 | $0 | $0 |
| 2022 | $2,900 | $183,028 | $0 | $0 |
| 2021 | $2,971 | $177,697 | $0 | $0 |
| 2020 | $2,920 | $175,244 | $0 | $0 |
| 2019 | $2,887 | $171,304 | $0 | $0 |
| 2018 | $2,850 | $168,110 | $0 | $0 |
| 2017 | $2,836 | $164,652 | $0 | $0 |
| 2016 | $2,834 | $161,265 | $0 | $0 |
| 2015 | $2,905 | $160,144 | $0 | $0 |
| 2014 | $2,853 | $158,873 | $0 | $0 |
Agents Affiliated with this Home
-
Samantha Romero

Seller's Agent in 2025
Samantha Romero
GK Realty Group LLC
(954) 440-9541
47 Total Sales
-
G
Seller's Agent in 2025
GREGORY COX
MARK SPAIN REAL ESTATE
Map
Source: realMLS (Northeast Florida Multiple Listing Service)
MLS Number: 2053206
APN: 6222-01-00-0880
- 1750 Tomoka Farms Rd
- 2345 Tomoka Farms Rd
- 2172 W Poinsettia Dr
- 2017 Old Daytona Rd
- 2421 Guava Dr
- 5567 Estero Loop
- 6460 Highfield Village Dr
- 2433 Guava Dr
- 5627 Estero Loop
- 5539 Estero Loop
- 5429 Hutchinson St
- 2305 Santa Rosa Ct
- 5513 Estero Loop
- 5433 Estero Loop
- 5427 Estero Loop
- 1950 Yellowfin Dr
- 1856 Anhinga Dr
- 2128 Crane Lakes Blvd
- 1932 Cove Point Rd
- 1928 Yellowfin Dr
