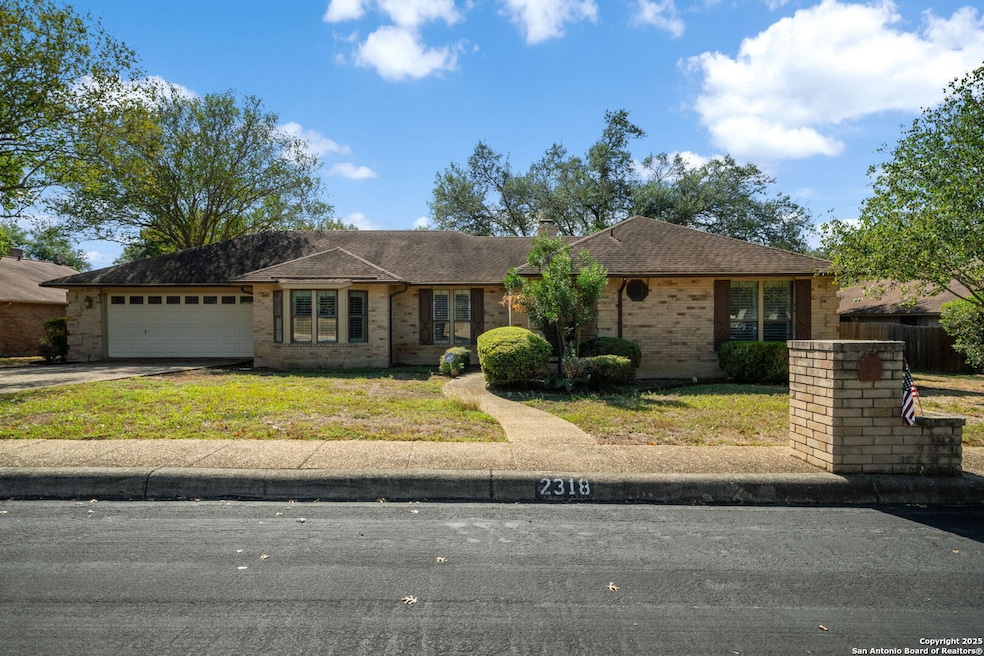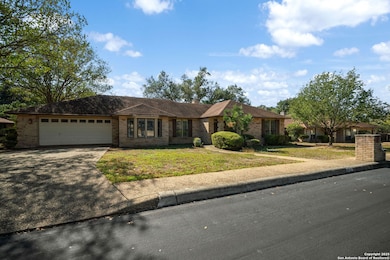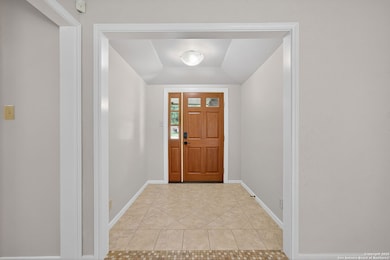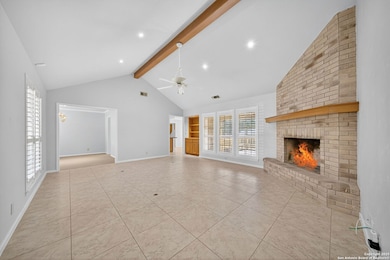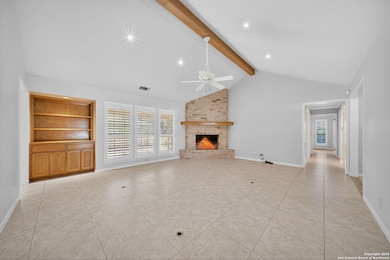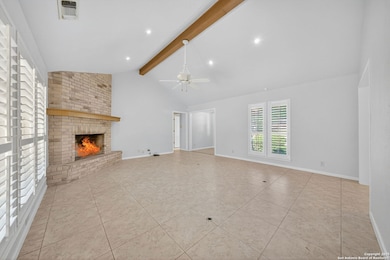2318 Park Cir San Antonio, TX 78259
Encino Park NeighborhoodHighlights
- Mature Trees
- Deck
- Solid Surface Countertops
- Encino Park Elementary School Rated A
- Wood Flooring
- Covered Patio or Porch
About This Home
Charming three-bedroom, two-bath home located in the desirable Encino Park subdivision. This well-maintained property features a functional layout with open living spaces and a bright, inviting atmosphere. The kitchen offers ample counter and cabinet space, flowing seamlessly into the dining and living areas. Step outside to a beautiful backyard with mature landscaping, perfect for relaxing or enjoying the outdoors. Conveniently situated near shopping, dining, and major highways.
Listing Agent
Tyler Johnston
Keller Williams Heritage Property Management Services Listed on: 11/07/2025
Home Details
Home Type
- Single Family
Est. Annual Taxes
- $9,113
Year Built
- Built in 1983
Lot Details
- 0.29 Acre Lot
- Fenced
- Level Lot
- Sprinkler System
- Mature Trees
Home Design
- Brick Exterior Construction
- Slab Foundation
- Composition Shingle Roof
- Masonry
Interior Spaces
- 1,942 Sq Ft Home
- 1-Story Property
- Ceiling Fan
- Chandelier
- Double Pane Windows
- Window Treatments
- Family Room with Fireplace
- Fire and Smoke Detector
Kitchen
- Self-Cleaning Oven
- Stove
- Cooktop
- Microwave
- Dishwasher
- Solid Surface Countertops
- Disposal
Flooring
- Wood
- Carpet
Bedrooms and Bathrooms
- 3 Bedrooms
- 2 Full Bathrooms
Laundry
- Laundry Room
- Washer Hookup
Parking
- 2 Car Attached Garage
- Garage Door Opener
- Driveway Level
Outdoor Features
- Deck
- Covered Patio or Porch
Schools
- Encino Pk Elementary School
- Tejeda Middle School
- Johnson High School
Utilities
- Central Heating and Cooling System
- Electric Water Heater
- Water Softener is Owned
Community Details
- Encino Park Subdivision
Listing and Financial Details
- Rent includes fees, amnts
- Assessor Parcel Number 175950150420
Map
Source: San Antonio Board of REALTORS®
MLS Number: 1921567
APN: 17595-015-0420
- 19906 Park Bluff St
- 2307 Park Farm
- 2226 Encino Loop
- 19520 Encino Crown
- 2204 Encino Cliff St
- 19903 Encino Ridge St
- 2310 Encino Crossing
- 19418 Encino Summit
- 2034 Encino Vista St
- 21202 Malibu Colony
- 21123 Marin Hills
- 2002 Encino Belle St
- 20926 Encino Dawn
- 19407 Fideli Point
- 19918 Encino Royale St
- 2406 Pesaro Point
- 2227 Encino Lake
- 2343 Greystone Landing
- 2346 Greystone Landing
- 21118 Carmel Hills
- 2014 Encino Belle St
- 20926 Encino Dawn
- 3119 Blanco Pass
- 21131 Carmel Hills
- 2319 Castello Way
- 2707 Rancho Mirage
- 2719 Rancho Mirage
- 2802 Redrock Trail
- 2810 Redrock Trail
- 1722 Encino Spring
- 21103 Encino Commons Blvd
- 2535 Villa Borghese
- 21303 Encino Commons
- 3515 Canyon Pkwy
- 18707 Legend Oaks
- 19500 Us Highway 281 N
- 18310 Redwood Path
- 3526 Blackstone Run
- 2331 Tristan Run
- 2424 Gold Canyon Rd
