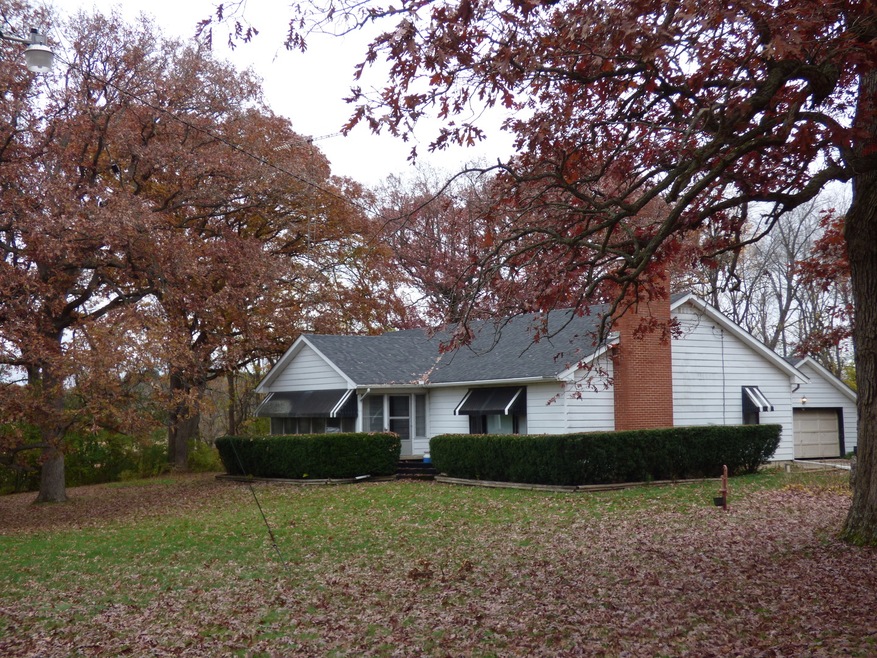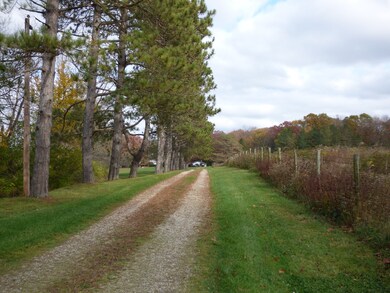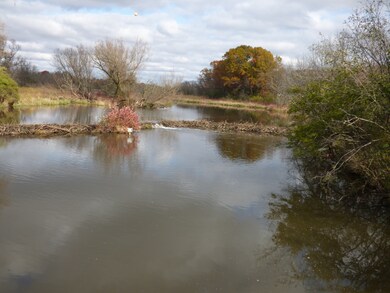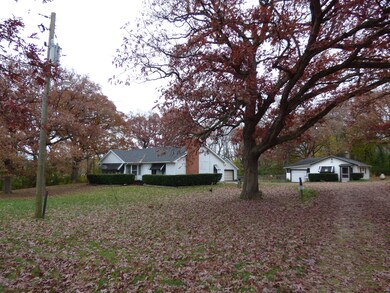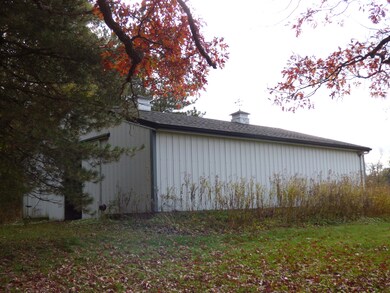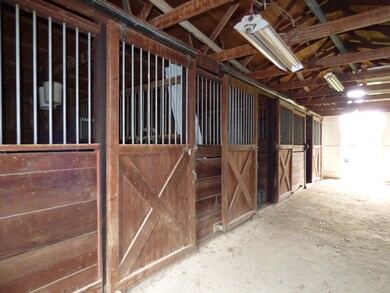
2318 Paulson Rd Harvard, IL 60033
Hartland NeighborhoodEstimated Value: $413,000 - $570,000
Highlights
- Horses Allowed On Property
- Multiple Garages
- Ranch Style House
- Westwood Elementary School Rated A
- Property is adjacent to nature preserve
- Garage
About This Home
As of December 2020Dreaming of a country lifestyle that offers complete privacy? Keeping your horses at your home? The comfort & space to have a home office or artists studio steps away from your house? Do you want to design the interior to your taste without paying for someone else's redesign that is not to your liking? A secluded country property bordered by McHenry County Conservation District land is what you have here, a rare opportunity to make your dreams come true! Property includes a section of the North Branch of the Kishwaukee! 23 Acres of Pasture & Heavily Wooded land. This ranch home offers large living areas but is waiting for a complete interior re-hab to be the perfect retreat from city life. All structures were re-roofed within the last couple years, a brand new well pump, high efficiency furnace are among the most recent improvements. The interior is in need of a new kitchen, baths and flooring. Great Barn features 4 stalls. 2nd smaller barn. Full unfinished basement with 2nd fireplace. 2 car and 1 car garages. There's also an old chicken coop and outhouse. A long drive leads you to the magnificent Oak trees! Bring your kayaks, canoes, animals! Take a hike in your own wooded wonderland! Woodstock Schools. Ez to show. Estate sale being offered as-is.
Home Details
Home Type
- Single Family
Est. Annual Taxes
- $6,102
Year Built
- 1956
Lot Details
- Property is adjacent to nature preserve
- Rural Setting
- Dog Run
Parking
- Garage
- Multiple Garages
- Parking Available
- Gravel Driveway
- Parking Included in Price
- Garage Is Owned
Home Design
- Ranch Style House
- Slab Foundation
- Frame Construction
- Asphalt Shingled Roof
Kitchen
- Oven or Range
- Range Hood
Laundry
- Dryer
- Washer
Outdoor Features
- Screened Patio
- Breezeway
Utilities
- Forced Air Heating System
- Heating System Uses Gas
- Well
- Private or Community Septic Tank
Additional Features
- Basement Fills Entire Space Under The House
- Carriage House Parking
- Horses Allowed On Property
Listing and Financial Details
- Senior Tax Exemptions
- Homeowner Tax Exemptions
- Senior Freeze Tax Exemptions
Ownership History
Purchase Details
Purchase Details
Home Financials for this Owner
Home Financials are based on the most recent Mortgage that was taken out on this home.Purchase Details
Home Financials for this Owner
Home Financials are based on the most recent Mortgage that was taken out on this home.Purchase Details
Similar Homes in Harvard, IL
Home Values in the Area
Average Home Value in this Area
Purchase History
| Date | Buyer | Sale Price | Title Company |
|---|---|---|---|
| Thomas Tierney Trust | -- | None Listed On Document | |
| Tierney Thomas | -- | None Available | |
| Roth Daniel W | $182,500 | None Available | |
| Lee James | $365,000 | Attorney |
Mortgage History
| Date | Status | Borrower | Loan Amount |
|---|---|---|---|
| Previous Owner | Tierney Thomas M | $225,000 | |
| Previous Owner | Tierney Thomas | $225,000 |
Property History
| Date | Event | Price | Change | Sq Ft Price |
|---|---|---|---|---|
| 12/15/2020 12/15/20 | Sold | $365,000 | +4.3% | $166 / Sq Ft |
| 11/10/2020 11/10/20 | For Sale | $349,900 | 0.0% | $159 / Sq Ft |
| 11/09/2020 11/09/20 | Pending | -- | -- | -- |
| 11/02/2020 11/02/20 | Pending | -- | -- | -- |
| 10/27/2020 10/27/20 | For Sale | $349,900 | -- | $159 / Sq Ft |
Tax History Compared to Growth
Tax History
| Year | Tax Paid | Tax Assessment Tax Assessment Total Assessment is a certain percentage of the fair market value that is determined by local assessors to be the total taxable value of land and additions on the property. | Land | Improvement |
|---|---|---|---|---|
| 2023 | $6,102 | $93,874 | $18,492 | $75,382 |
| 2022 | $9,879 | $145,353 | $69,468 | $75,885 |
| 2021 | $11,215 | $130,397 | $62,320 | $68,077 |
| 2020 | $5,516 | $127,428 | $60,901 | $66,527 |
| 2019 | $5,627 | $125,631 | $60,042 | $65,589 |
| 2018 | $5,747 | $122,043 | $58,327 | $63,716 |
| 2017 | $6,051 | $117,315 | $56,067 | $61,248 |
| 2016 | $6,534 | $112,846 | $53,931 | $58,915 |
| 2013 | -- | $106,254 | $50,780 | $55,474 |
Agents Affiliated with this Home
-
Diana Mark

Seller's Agent in 2020
Diana Mark
RE/MAX
(815) 382-5548
1 in this area
43 Total Sales
-
Tyler Lewke

Buyer's Agent in 2020
Tyler Lewke
Keller Williams Success Realty
(815) 307-2316
2 in this area
1,022 Total Sales
Map
Source: Midwest Real Estate Data (MRED)
MLS Number: MRD10918660
APN: 07-21-300-002
- 2317 Paulson Rd
- 16512 Nelson Rd
- 2205 Hartland Rd
- 20719 Highview Rd
- 911 Echo (Lot 5) Trail
- 0 N Rose Farm Rd Unit 18628646
- 1406 Busse Rd
- 1500 N Rose Farm Rd
- Route 14 N Rose Farm Rd
- 18303 Lincoln Rd
- 17519 Lincoln Rd
- Lot 54 Driftwood Ln
- 1015 & 1017 9th St
- 1011 & 1013 9th St
- Lt0 Airport Rd
- Lt0 Flat Iron Rd
- 00 Route 14 Hwy
- 15917 Kishwaukee Valley Rd
- 708 S Rose Farm Rd
- 805 S Rose Farm Rd
- 2318 Paulson Rd
- 2311 Paulson Rd
- 2304 Paulson Rd
- 2109 Paulson Rd
- 2118 Paulson Rd
- 2505 Paulson Rd
- 2108 Paulson Rd
- 2517 Paulson Rd
- 2715 Paulson Rd
- 1905 Deep Cut Rd
- 2910 Paulson Rd
- 18718 E Us Highway 14
- 18603 Rt 14
- 3008 Paulson Rd
- 18709 E Us Highway 14
- 18709 E Us Highway 14
- 3020 Paulson Rd
- 00 Paulson Rd
- 2046 Deep Cut Rd
- 17515 Deep Cut Rd
