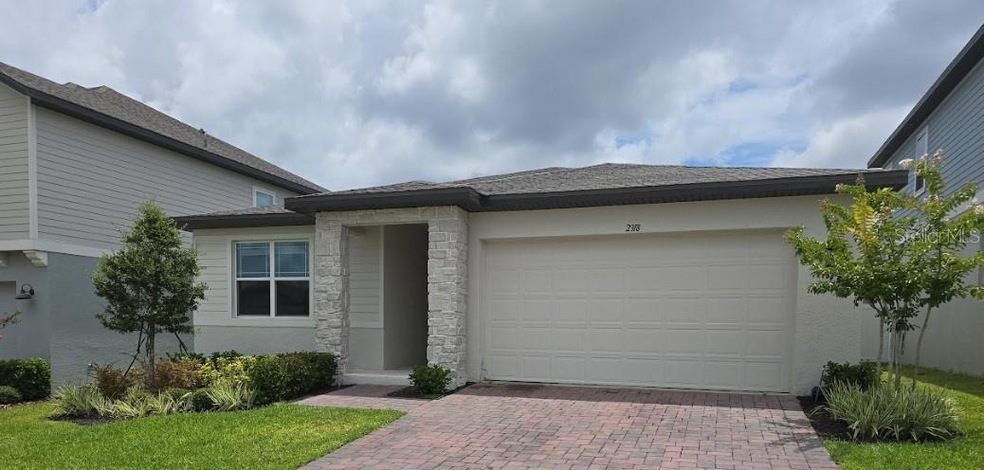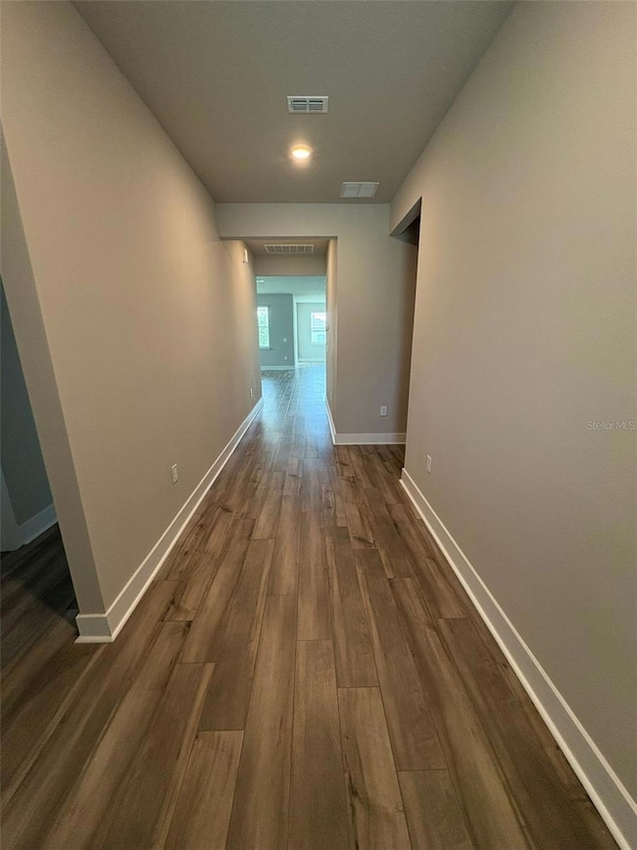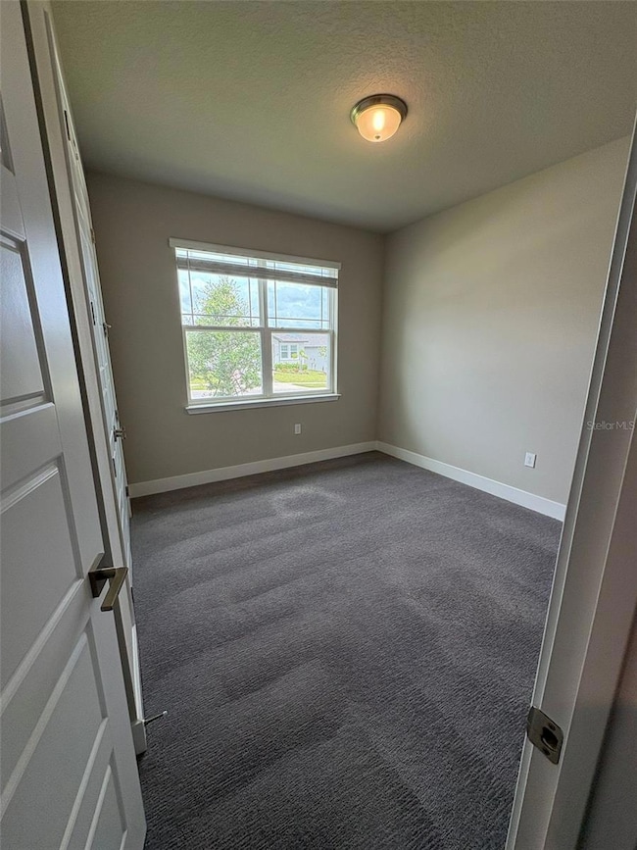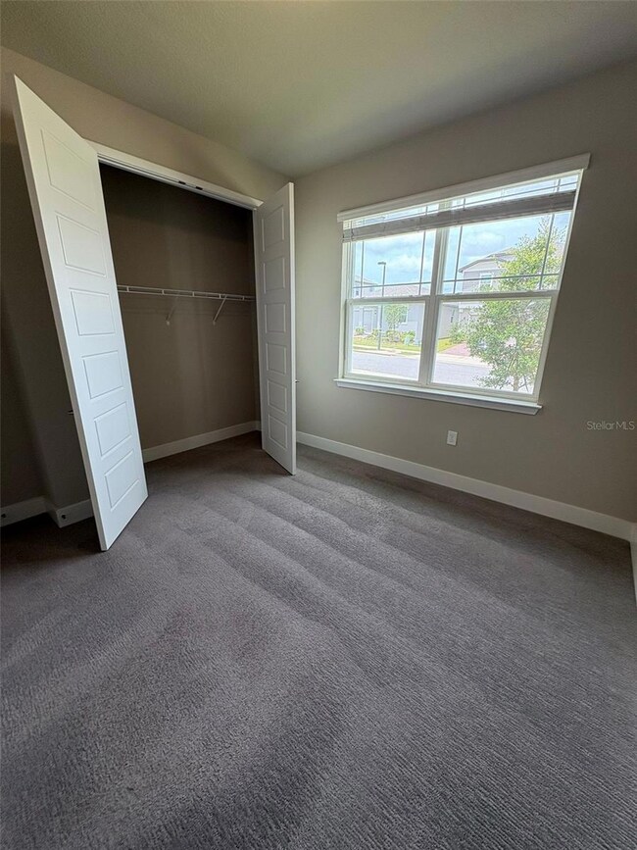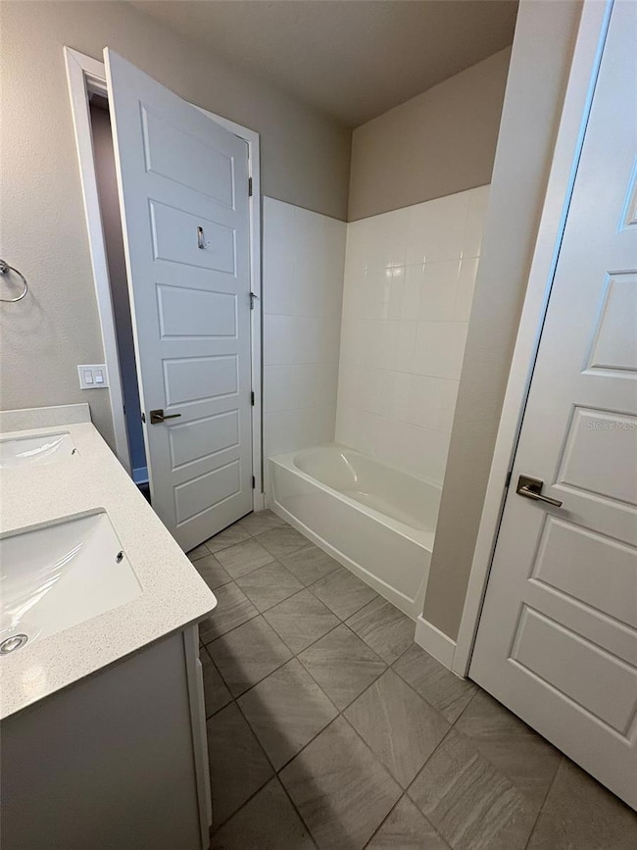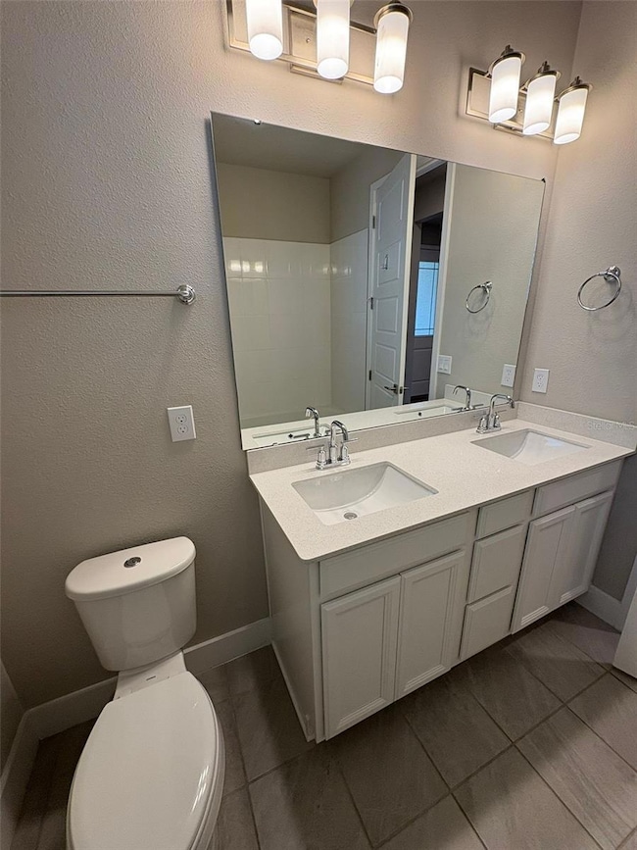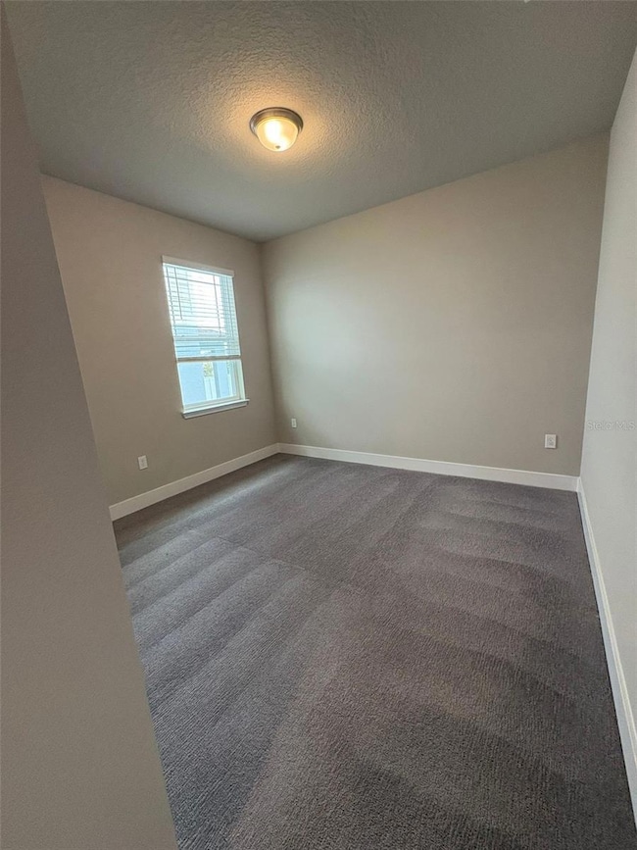
2318 Raven Ridge Rd Minneola, FL 34715
Estimated payment $3,533/month
Highlights
- Florida Architecture
- Great Room
- Covered patio or porch
- Lake Minneola High School Rated A-
- Community Pool
- 2 Car Attached Garage
About This Home
Stunning 4-Bedroom, 3-Bath Home in the Highly Sought-After City of Minneola. Welcome to this beautifully designed residence featuring a spacious open-concept layout that effortlessly connects the main living areas—ideal for both entertaining and everyday living. Located in the heart of Minneola, this home offers quick and easy access to the Florida Turnpike, providing a smooth commute to Disney, Universal Studios, International Drive, Orlando International Airport, and Downtown Orlando.
Listing Agent
POINTON REALTY INC Brokerage Phone: 407-395-2860 License #3253002 Listed on: 07/11/2025
Home Details
Home Type
- Single Family
Est. Annual Taxes
- $8,358
Year Built
- Built in 2023
Lot Details
- 6,000 Sq Ft Lot
- Lot Dimensions are 120x50
- East Facing Home
- Irrigation Equipment
HOA Fees
- $13 Monthly HOA Fees
Parking
- 2 Car Attached Garage
- Driveway
Home Design
- Florida Architecture
- Slab Foundation
- Shingle Roof
- Block Exterior
- Stucco
Interior Spaces
- 2,185 Sq Ft Home
- ENERGY STAR Qualified Windows
- Blinds
- Sliding Doors
- Great Room
- Dining Room
Kitchen
- Eat-In Kitchen
- Range
- Recirculated Exhaust Fan
- Microwave
- Dishwasher
- Disposal
Flooring
- Carpet
- Ceramic Tile
Bedrooms and Bathrooms
- 4 Bedrooms
- 3 Full Bathrooms
Laundry
- Laundry Room
- Dryer
- Washer
Eco-Friendly Details
- Energy-Efficient Appliances
- Energy-Efficient HVAC
- Energy-Efficient Lighting
- Energy-Efficient Insulation
- Energy-Efficient Thermostat
Outdoor Features
- Covered patio or porch
- Exterior Lighting
Schools
- Astatula Elementary School
- East Ridge Middle School
- Lake Minneola High School
Utilities
- Central Air
- Heating Available
- Underground Utilities
- High-Efficiency Water Heater
Listing and Financial Details
- Visit Down Payment Resource Website
- Tax Lot 335
- Assessor Parcel Number 32-21-26-0010-000-33500
- $1,265 per year additional tax assessments
Community Details
Overview
- Association fees include trash
- Minneola Hills Association, Phone Number (407) 847-2280
- Built by Meritage Homes
- Villages At Minneola Hills Subdivision, Pomelo Floorplan
Recreation
- Community Playground
- Community Pool
- Park
Map
Home Values in the Area
Average Home Value in this Area
Tax History
| Year | Tax Paid | Tax Assessment Tax Assessment Total Assessment is a certain percentage of the fair market value that is determined by local assessors to be the total taxable value of land and additions on the property. | Land | Improvement |
|---|---|---|---|---|
| 2025 | -- | $385,236 | $75,000 | $310,236 |
| 2024 | -- | $385,236 | $75,000 | $310,236 |
| 2023 | $2,728 | $64,000 | $64,000 | $0 |
| 2022 | $2,739 | $64,000 | $64,000 | $0 |
| 2021 | $0 | $0 | $0 | $0 |
Property History
| Date | Event | Price | Change | Sq Ft Price |
|---|---|---|---|---|
| 07/17/2025 07/17/25 | Pending | -- | -- | -- |
| 07/11/2025 07/11/25 | For Sale | $510,000 | 0.0% | $233 / Sq Ft |
| 05/19/2023 05/19/23 | Rented | $2,750 | 0.0% | -- |
| 05/04/2023 05/04/23 | Under Contract | -- | -- | -- |
| 04/28/2023 04/28/23 | For Rent | $2,750 | 0.0% | -- |
| 04/26/2023 04/26/23 | Sold | $460,000 | 0.0% | $211 / Sq Ft |
| 04/26/2023 04/26/23 | For Sale | $460,000 | -- | $211 / Sq Ft |
| 12/14/2022 12/14/22 | Pending | -- | -- | -- |
Purchase History
| Date | Type | Sale Price | Title Company |
|---|---|---|---|
| Special Warranty Deed | $460,000 | Carefree Title Agency |
Similar Homes in the area
Source: Stellar MLS
MLS Number: O6318264
APN: 32-21-26-0010-000-33500
- 2310 Raven Ridge Rd
- 2315 Raven Ridge Rd
- 2290 Raven Ridge Rd
- 2296 Crossbow St
- 2302 Gold Dust Dr
- 2279 Raven Ridge Rd
- 2277 Crossbow St
- 2252 Crossbow St
- 2273 Lost Horizon Way
- 2350 Gold Dust Dr
- 2311 Bear Peak Dr
- 2258 Lost Horizon Way
- 2279 Bear Peak Dr
- 2161 Gold Dust Dr
- 2244 Treasure Hill St
- 2390 Gold Dust Dr
- 2211 Bear Peak Dr
- 2412 Gold Dust Dr
- 2241 Mystic Maze Ln
- 2082 Gold Dust Dr
