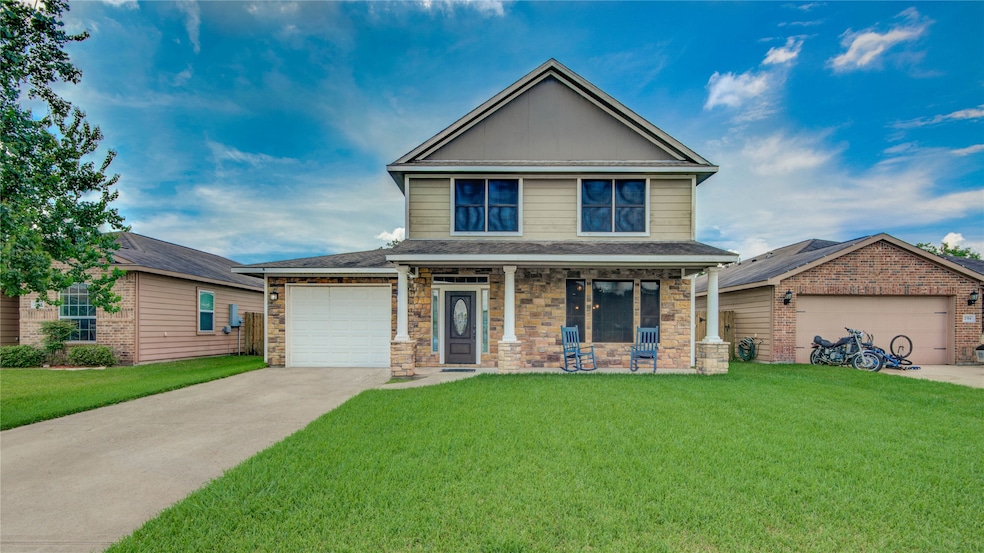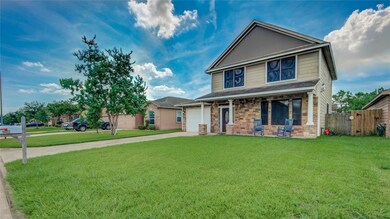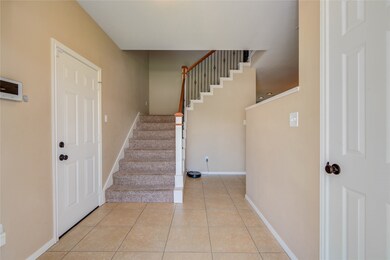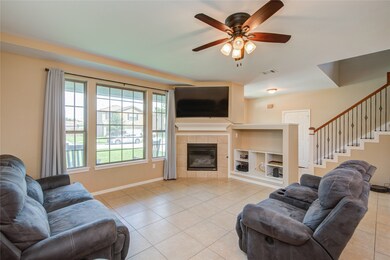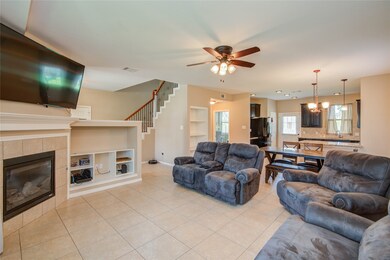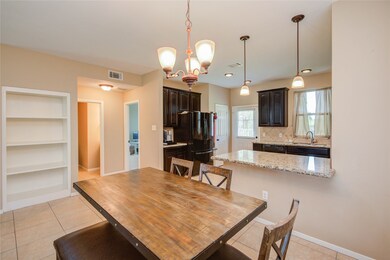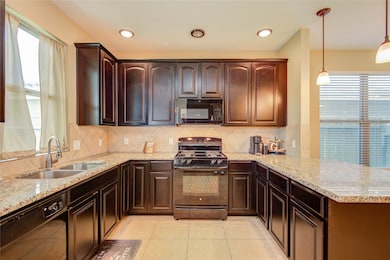
2318 Tracy Ln Highlands, TX 77562
Highlights
- Traditional Architecture
- 2 Car Attached Garage
- <<tubWithShowerToken>>
- Bonnie P. Hopper Primary School Rated A-
- Double Vanity
- Living Room
About This Home
As of March 2024With its distinctive facade, this house is in the Nowlingshire Estates subdivision. The open concept living area on the first level is great for entertaining. A study with a closet that could practically serve as a fourth bedroom is also on the first level. The main suite and two additional, roomy bedrooms are located on the second story. This home is unique, as there is no rear neighbor, no busy street noise, and just one-story residences on either side of the property, privacy won't be an issue in your spacious backyard.
Last Agent to Sell the Property
Tejas Statewide Realty, LLC License #0605991 Listed on: 03/13/2023
Home Details
Home Type
- Single Family
Est. Annual Taxes
- $4,148
Year Built
- Built in 2013
Lot Details
- 6,118 Sq Ft Lot
- Back Yard Fenced
HOA Fees
- $29 Monthly HOA Fees
Parking
- 2 Car Attached Garage
Home Design
- Traditional Architecture
- Slab Foundation
- Composition Roof
- Wood Siding
- Stone Siding
Interior Spaces
- 1,768 Sq Ft Home
- 2-Story Property
- Ceiling Fan
- Gas Fireplace
- Living Room
- Security System Leased
- Washer and Gas Dryer Hookup
Kitchen
- Gas Oven
- Gas Range
- <<microwave>>
- Dishwasher
- Disposal
Flooring
- Carpet
- Tile
Bedrooms and Bathrooms
- 3 Bedrooms
- Double Vanity
- <<tubWithShowerToken>>
Eco-Friendly Details
- Energy-Efficient HVAC
- Energy-Efficient Insulation
- Energy-Efficient Thermostat
Schools
- Hopper/Highlands Elementary School
- Highlands Junior High School
- Goose Creek Memorial High School
Utilities
- Central Heating and Cooling System
- Heating System Uses Gas
- Programmable Thermostat
Community Details
- Houston HOA Management Association, Phone Number (832) 598-1462
- Nowlingshire Estates Pt Repl Subdivision
Ownership History
Purchase Details
Home Financials for this Owner
Home Financials are based on the most recent Mortgage that was taken out on this home.Purchase Details
Home Financials for this Owner
Home Financials are based on the most recent Mortgage that was taken out on this home.Purchase Details
Home Financials for this Owner
Home Financials are based on the most recent Mortgage that was taken out on this home.Purchase Details
Home Financials for this Owner
Home Financials are based on the most recent Mortgage that was taken out on this home.Purchase Details
Home Financials for this Owner
Home Financials are based on the most recent Mortgage that was taken out on this home.Purchase Details
Purchase Details
Similar Homes in Highlands, TX
Home Values in the Area
Average Home Value in this Area
Purchase History
| Date | Type | Sale Price | Title Company |
|---|---|---|---|
| Deed | -- | None Listed On Document | |
| Deed | -- | None Listed On Document | |
| Vendors Lien | -- | None Available | |
| Special Warranty Deed | -- | None Available | |
| Vendors Lien | -- | Stewart Title | |
| Warranty Deed | -- | Stewart Title | |
| Warranty Deed | -- | Stewart Title |
Mortgage History
| Date | Status | Loan Amount | Loan Type |
|---|---|---|---|
| Open | $232,707 | Seller Take Back | |
| Previous Owner | $232,707 | FHA | |
| Previous Owner | $162,993 | FHA | |
| Previous Owner | $135,500 | New Conventional | |
| Previous Owner | $135,500 | FHA |
Property History
| Date | Event | Price | Change | Sq Ft Price |
|---|---|---|---|---|
| 03/08/2024 03/08/24 | Sold | -- | -- | -- |
| 01/25/2024 01/25/24 | Pending | -- | -- | -- |
| 01/10/2024 01/10/24 | For Sale | $252,000 | +6.3% | $143 / Sq Ft |
| 04/28/2023 04/28/23 | Sold | -- | -- | -- |
| 03/24/2023 03/24/23 | Pending | -- | -- | -- |
| 03/15/2023 03/15/23 | For Sale | $237,000 | -- | $134 / Sq Ft |
Tax History Compared to Growth
Tax History
| Year | Tax Paid | Tax Assessment Tax Assessment Total Assessment is a certain percentage of the fair market value that is determined by local assessors to be the total taxable value of land and additions on the property. | Land | Improvement |
|---|---|---|---|---|
| 2024 | $4,490 | $233,430 | $33,911 | $199,519 |
| 2023 | $4,490 | $251,214 | $33,911 | $217,303 |
| 2022 | $951 | $225,244 | $33,911 | $191,333 |
| 2021 | $4,038 | $180,647 | $31,650 | $148,997 |
| 2020 | $4,100 | $182,113 | $31,650 | $150,463 |
| 2019 | $5,130 | $182,113 | $31,650 | $150,463 |
| 2018 | $2,907 | $172,818 | $26,563 | $146,255 |
| 2017 | $4,872 | $172,818 | $26,563 | $146,255 |
| 2016 | $4,373 | $155,110 | $26,563 | $128,547 |
| 2015 | $3,744 | $146,005 | $6,217 | $139,788 |
| 2014 | $3,744 | $127,860 | $6,217 | $121,643 |
Agents Affiliated with this Home
-
Maria Jaramillo
M
Seller's Agent in 2024
Maria Jaramillo
Ultima Real Estate
(832) 597-3855
7 in this area
17 Total Sales
-
N
Buyer's Agent in 2024
Nonmls
Houston Association of REALTORS
-
Jorge Alarcon
J
Seller's Agent in 2023
Jorge Alarcon
Tejas Statewide Realty, LLC
(832) 888-6387
1 in this area
12 Total Sales
Map
Source: Houston Association of REALTORS®
MLS Number: 16227591
APN: 1281140040017
- 2426 N Battlebell Rd
- 2102 Jones Rd Unit 3
- 2425 E Fayle St
- 2410 Daffodil St
- TBD Daffodil St
- 2414 Camillia St
- 2020 E Wallisville Rd
- 7915 Spivey Rd
- 2310 Heather St
- 2402 Heather St
- 2306 Heather St
- 8511 Honeysuckle St
- 2403 Heather St
- 1374 N Battlebell Rd
- 7214 Dallas St
- 2400 Short St
- 7343 Camino Real St
- 1300 N Battlebell Rd
- 8522 E Highlands Crossing
- 2013 Ellis School Rd
