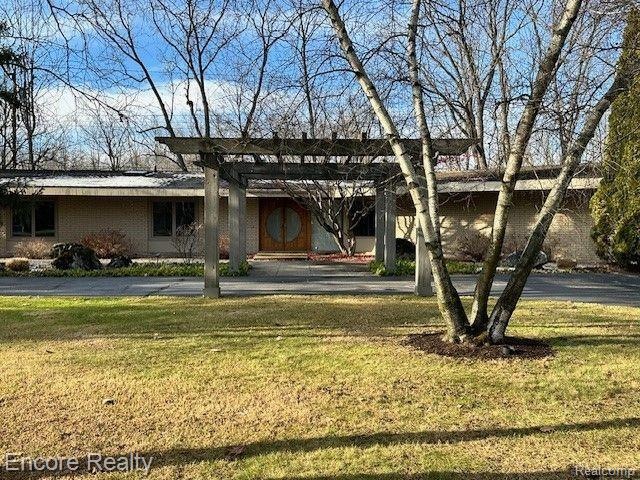
$389,900
- 4 Beds
- 3.5 Baths
- 2,847 Sq Ft
- 28815 Tavistock Trail
- Southfield, MI
Well maintained Colonial Home located in the desirable Twyckingham Valley subdivision. Home offers 4 generous bedrooms with ample closet space and 3.5 baths, including a full basement bath. Main bathroom recently updated and includes a Jacuzzi soaker tub. Spacious living room and dining rooms and a large family room, great for entertaining. Main floor offers an office/flex room and first
Ron Vesche Coldwell Banker Professionals-Plymouth
