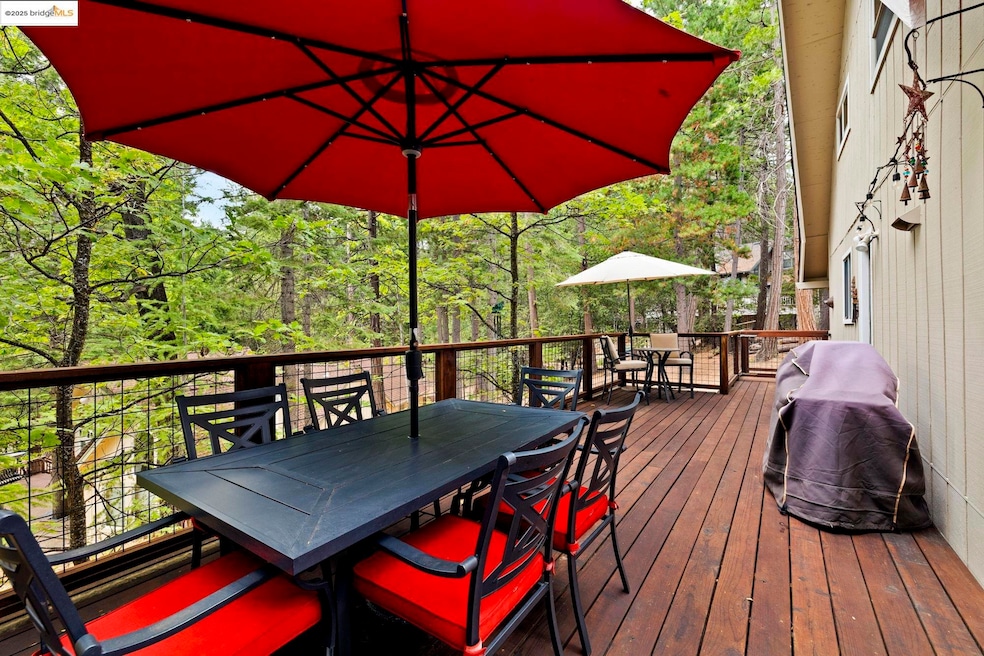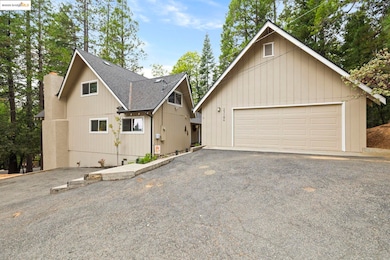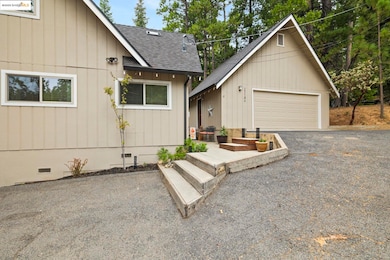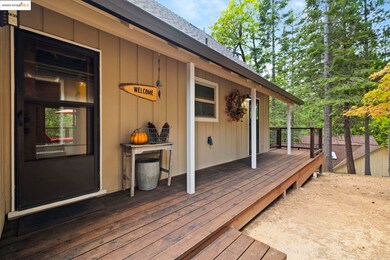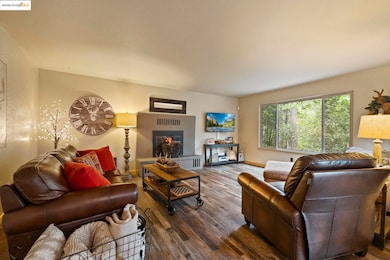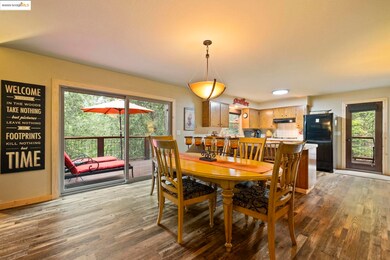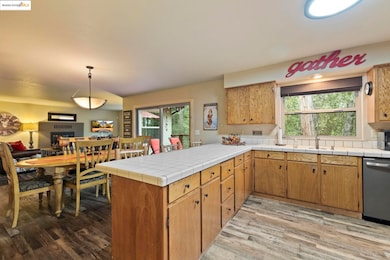23184 Middle Camp Rd Twain Harte, CA 95383
Estimated payment $3,036/month
Highlights
- Custom Home
- Mud Room
- 2 Car Detached Garage
- Corner Lot
- No HOA
- Double Pane Windows
About This Home
Are you looking for that perfect family cabin situated on a 22,194 sq/ft corner lot with w flat driveways. Only 5 minutes from downtown Twain Harte & 30 minutes from Pinecrest or Dodge Ridge. This meticulously maintained home/cabin boast a beautiful wrap around spacious redwood deck that is perfect place to relax or entertain a large party. Inside you have ample room for a crowd with the open floor plan with large windows with views of the deck & the trees. Cozy up to a roaring fire on those cold winter nights. Downstairs has 2 comfortable bedrooms that share the downstairs guest bath. Large mudroom with a large pantry. Upstairs is a full bath, game room & large bedroom with ample room for a crowd to sleep & plenty of parking. New Roof, Seamless Gutters 2021, Windows & Deck 2017, LVP Flooring 2020, Exterior Paint 2025
Home Details
Home Type
- Single Family
Est. Annual Taxes
- $3,230
Year Built
- Built in 1973
Lot Details
- 0.59 Acre Lot
- Corner Lot
Parking
- 2 Car Detached Garage
- Rear-Facing Garage
- Garage Door Opener
Home Design
- Custom Home
- Cabin
- Frame Construction
- Composition Roof
- Stucco
Interior Spaces
- 2-Story Property
- Wood Burning Fireplace
- Raised Hearth
- Double Pane Windows
- Window Screens
- Mud Room
- Family Room with Fireplace
- Laundry in unit
Kitchen
- Breakfast Bar
- Gas Range
- Microwave
- Plumbed For Ice Maker
- Dishwasher
Flooring
- Carpet
- Vinyl
Bedrooms and Bathrooms
- 3 Bedrooms
- 2 Full Bathrooms
Utilities
- Cooling Available
- Radiant Heating System
- Propane
- Gas Water Heater
Community Details
- No Home Owners Association
- 10B Brentwood Park Subdivision
Listing and Financial Details
- Assessor Parcel Number 036092007000
Map
Home Values in the Area
Average Home Value in this Area
Tax History
| Year | Tax Paid | Tax Assessment Tax Assessment Total Assessment is a certain percentage of the fair market value that is determined by local assessors to be the total taxable value of land and additions on the property. | Land | Improvement |
|---|---|---|---|---|
| 2025 | $3,230 | $305,161 | $59,186 | $245,975 |
| 2024 | $3,230 | $299,178 | $58,026 | $241,152 |
| 2023 | $3,021 | $293,313 | $56,889 | $236,424 |
| 2022 | $3,163 | $287,563 | $55,774 | $231,789 |
| 2021 | $3,107 | $281,926 | $54,681 | $227,245 |
| 2020 | $3,066 | $279,036 | $54,121 | $224,915 |
| 2019 | $2,998 | $273,565 | $53,060 | $220,505 |
| 2018 | $2,894 | $268,202 | $52,020 | $216,182 |
| 2017 | $2,888 | $260,100 | $51,000 | $209,100 |
| 2016 | $2,265 | $208,623 | $62,980 | $145,643 |
| 2015 | $2,160 | $198,689 | $59,981 | $138,708 |
| 2014 | $1,958 | $180,628 | $54,529 | $126,099 |
Property History
| Date | Event | Price | List to Sale | Price per Sq Ft | Prior Sale |
|---|---|---|---|---|---|
| 10/02/2025 10/02/25 | For Sale | $525,000 | +105.9% | $253 / Sq Ft | |
| 09/16/2016 09/16/16 | Sold | $255,000 | -14.7% | $123 / Sq Ft | View Prior Sale |
| 08/18/2016 08/18/16 | Pending | -- | -- | -- | |
| 06/10/2016 06/10/16 | For Sale | $299,000 | -- | $144 / Sq Ft |
Purchase History
| Date | Type | Sale Price | Title Company |
|---|---|---|---|
| Grant Deed | $255,000 | Yosemite Title Company | |
| Interfamily Deed Transfer | -- | -- | |
| Grant Deed | $265,000 | First American Title Ins Co |
Mortgage History
| Date | Status | Loan Amount | Loan Type |
|---|---|---|---|
| Previous Owner | $251,750 | Purchase Money Mortgage |
Source: bridgeMLS
MLS Number: 41113612
APN: 036-092-007-000
