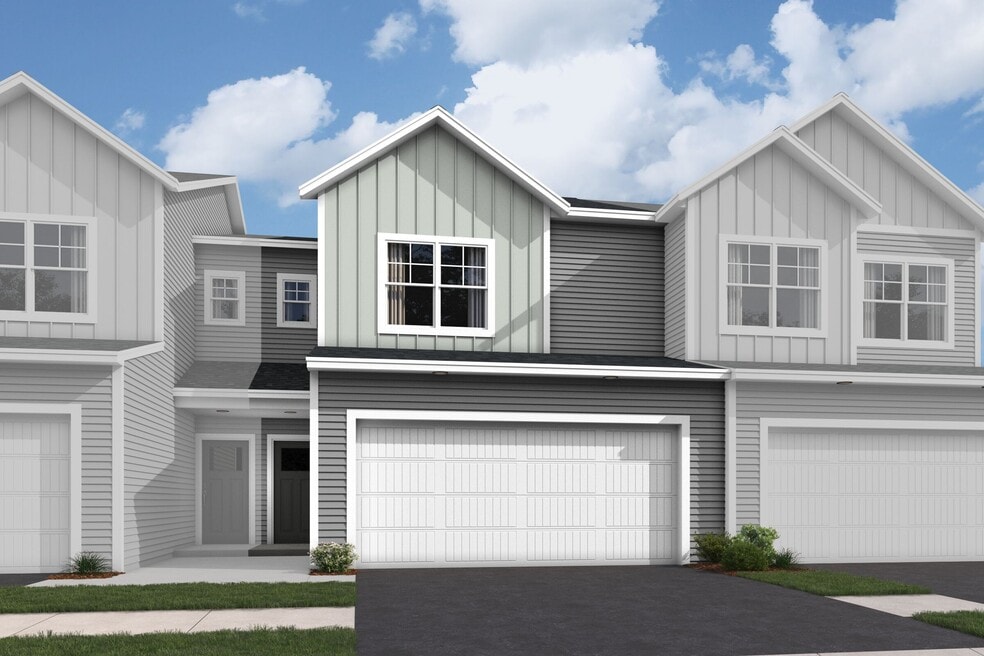
Estimated payment $2,100/month
Highlights
- New Construction
- Pond in Community
- Laundry Room
- Rogers Elementary School Rated A-
- Mud Room
About This Home
Discover this exceptional new construction townhome at 23185 Creekview Court in Rogers, Minnesota. Built by M/I Homes, this thoughtfully designed 1,722 square foot home offers comfortable living with quality craftsmanship throughout. This home features: 3 bedrooms, 2.5 bathrooms Open-concept living space Electric fireplace Patio Loft Owner's en-suite bathroom The floorplan maximizes functionality while maintaining an inviting atmosphere. The open-concept design creates seamless flow between living areas, making the home feel spacious and connected. The upstairs owner's bedroom provides a private retreat with convenient access to a full bathroom. Located in Rogers, this home offers excellent access to nearby parks and recreational opportunities. The neighborhood provides a welcoming environment with easy access to local amenities and attractions. The area's commitment to maintaining beautiful green spaces and community parks makes it an ideal location for those who value outdoor activities and natural beauty. The careful design choices and superior craftsmanship ensure this home will provide years of comfortable living. Every aspect of the home reflects thoughtful planning and skilled execution. Contact our team to learn more about 23185 Creekview Court! MLS# 6775076
Sales Office
Townhouse Details
Home Type
- Townhome
Parking
- 2 Car Garage
Home Design
- New Construction
Interior Spaces
- 2-Story Property
- Mud Room
- Laundry Room
Bedrooms and Bathrooms
- 3 Bedrooms
Community Details
- Pond in Community
Map
Other Move In Ready Homes in Towns at Fox Creek
About the Builder
- Towns at Fox Creek
- 12583 Marsh View Blvd
- 23438 Marsh View Blvd
- 23400 Marsh View Blvd
- Big Woods - Express Series
- 12726 Farnham Ln
- 12715 Farnham Ln
- 12802 Williams Ct
- 24173 Williams Rd
- 24211 Williams Rd
- Big Woods - Townhomes
- 12732 Farnham Ln
- 12836 Sawyer Ln
- Big Woods - Tradition
- 23548 Ashbury Dr
- Harvest View - Express Select
- 23771 Ashbury Dr
- 23749 Ashbury Dr
- 23616 Ashbury Dr
- 12648 Garden Meadow Ln
