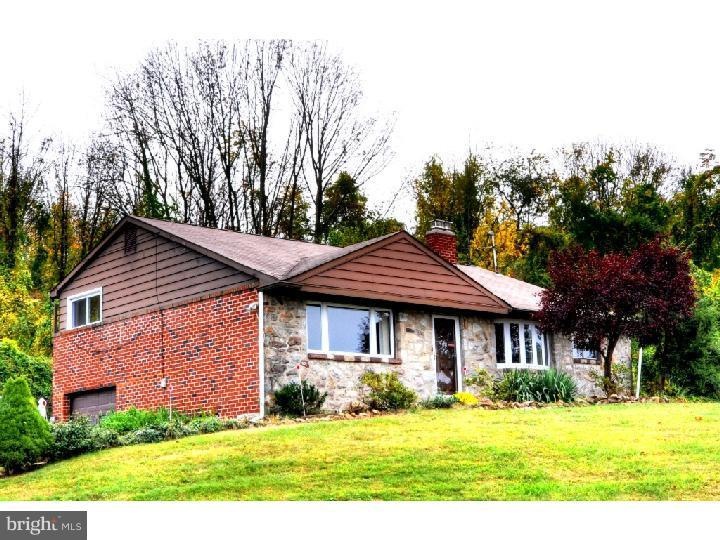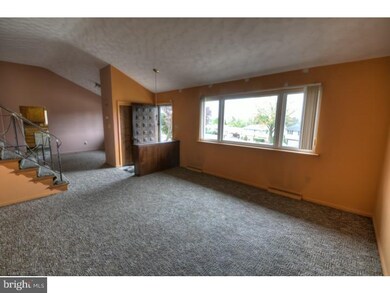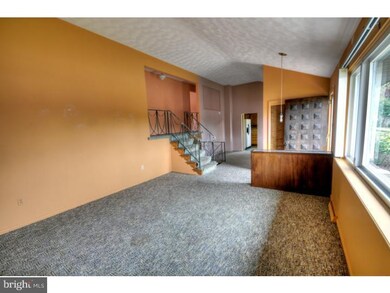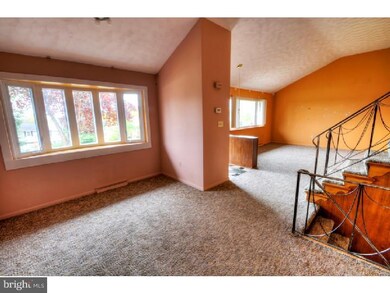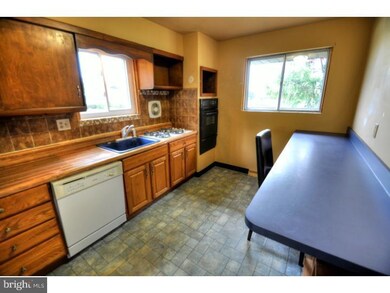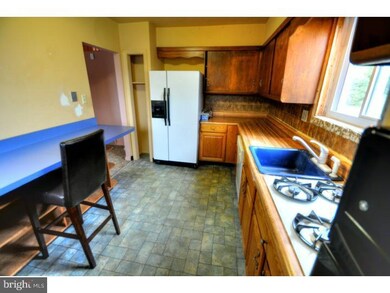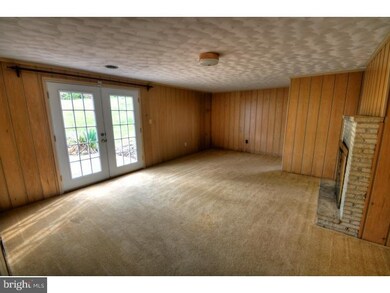
2319 Alsace Rd Reading, PA 19604
Northeast Reading NeighborhoodHighlights
- 0.32 Acre Lot
- Marble Flooring
- Corner Lot
- Contemporary Architecture
- Cathedral Ceiling
- No HOA
About This Home
As of September 2020AWESOME POTENTIAL in Oley Valley Schools!!~~This Super Cool Split-Level Floor Plan w/Vaulted Ceiling in Living Room & Dining Room w/Upper Level "CatWalk" Style Hall Provides the Perfect Backdrop to Your HGTV-Inspirations! Hardwood Floors are Ready for Exposure! Lower Level Family Room (w/Powder Room) Features Fireplace & French Door Walk-Out to Patio...Included in the Main Bedroom is an "En-Suite Bath"...Over-Sized Side Entry Garage Provides Convenient Access to Interiors. One-Third-Acre Corner Lot Features a Great Yard for Recreational Activities and is Backed by Woods. Conveniently Located to Commuter Routes! Your Personal Touch will Return Instant Equity!
Last Agent to Sell the Property
Sands & Company Real Estate License #RS211266L Listed on: 10/09/2013
Home Details
Home Type
- Single Family
Est. Annual Taxes
- $3,437
Year Built
- Built in 1960
Lot Details
- 0.32 Acre Lot
- Corner Lot
- Back and Front Yard
Parking
- 1 Car Direct Access Garage
- 3 Open Parking Spaces
- Oversized Parking
- Driveway
- On-Street Parking
Home Design
- Contemporary Architecture
- Traditional Architecture
- Split Level Home
- Fixer Upper
- Brick Exterior Construction
- Brick Foundation
- Pitched Roof
- Shingle Roof
- Stone Siding
- Concrete Perimeter Foundation
Interior Spaces
- Cathedral Ceiling
- Brick Fireplace
- Replacement Windows
- Bay Window
- Family Room
- Living Room
- Dining Room
- Unfinished Basement
- Basement Fills Entire Space Under The House
- Home Security System
- Laundry on lower level
Kitchen
- Breakfast Area or Nook
- Built-In Oven
- Cooktop
- Dishwasher
Flooring
- Wood
- Wall to Wall Carpet
- Marble
- Vinyl
Bedrooms and Bathrooms
- 3 Bedrooms
- En-Suite Primary Bedroom
- En-Suite Bathroom
Outdoor Features
- Patio
Utilities
- Forced Air Heating and Cooling System
- Heating System Uses Gas
- Natural Gas Water Heater
Community Details
- No Home Owners Association
Listing and Financial Details
- Tax Lot 4601
- Assessor Parcel Number 22-5318-15-63-4601
Ownership History
Purchase Details
Home Financials for this Owner
Home Financials are based on the most recent Mortgage that was taken out on this home.Purchase Details
Home Financials for this Owner
Home Financials are based on the most recent Mortgage that was taken out on this home.Purchase Details
Similar Homes in Reading, PA
Home Values in the Area
Average Home Value in this Area
Purchase History
| Date | Type | Sale Price | Title Company |
|---|---|---|---|
| Deed | $211,500 | Assured Settlement Solutions | |
| Deed | $143,500 | None Available | |
| Interfamily Deed Transfer | -- | None Available |
Mortgage History
| Date | Status | Loan Amount | Loan Type |
|---|---|---|---|
| Open | $182,921 | FHA | |
| Previous Owner | $143,500 | New Conventional |
Property History
| Date | Event | Price | Change | Sq Ft Price |
|---|---|---|---|---|
| 09/04/2020 09/04/20 | Sold | $211,500 | 0.0% | $107 / Sq Ft |
| 06/28/2020 06/28/20 | Off Market | $211,500 | -- | -- |
| 06/25/2020 06/25/20 | Pending | -- | -- | -- |
| 05/22/2020 05/22/20 | For Sale | $215,000 | +1.7% | $108 / Sq Ft |
| 04/02/2020 04/02/20 | Off Market | $211,500 | -- | -- |
| 03/28/2020 03/28/20 | For Sale | $215,000 | 0.0% | $108 / Sq Ft |
| 03/14/2020 03/14/20 | Pending | -- | -- | -- |
| 03/02/2020 03/02/20 | For Sale | $215,000 | +49.8% | $108 / Sq Ft |
| 11/15/2013 11/15/13 | Sold | $143,500 | +2.5% | $72 / Sq Ft |
| 10/12/2013 10/12/13 | Pending | -- | -- | -- |
| 10/09/2013 10/09/13 | For Sale | $140,000 | -- | $71 / Sq Ft |
Tax History Compared to Growth
Tax History
| Year | Tax Paid | Tax Assessment Tax Assessment Total Assessment is a certain percentage of the fair market value that is determined by local assessors to be the total taxable value of land and additions on the property. | Land | Improvement |
|---|---|---|---|---|
| 2025 | $1,111 | $103,200 | $43,400 | $59,800 |
| 2024 | $4,147 | $103,200 | $43,400 | $59,800 |
| 2023 | $3,993 | $103,200 | $43,400 | $59,800 |
| 2022 | $3,942 | $103,200 | $43,400 | $59,800 |
| 2021 | $3,890 | $103,200 | $43,400 | $59,800 |
| 2020 | $3,828 | $103,200 | $43,400 | $59,800 |
| 2019 | $3,767 | $103,200 | $43,400 | $59,800 |
| 2018 | $3,724 | $103,200 | $43,400 | $59,800 |
| 2017 | $3,633 | $103,200 | $43,400 | $59,800 |
| 2016 | $897 | $103,200 | $43,400 | $59,800 |
| 2015 | $897 | $103,200 | $43,400 | $59,800 |
| 2014 | $847 | $103,200 | $43,400 | $59,800 |
Agents Affiliated with this Home
-
Danny Minotto

Seller's Agent in 2020
Danny Minotto
Bold Realty
(610) 763-3585
3 in this area
150 Total Sales
-
Cory Santiago

Buyer's Agent in 2020
Cory Santiago
Tesla Realty Group, LLC
(484) 318-9385
1 in this area
43 Total Sales
-
BONNIE BOLLINGER
B
Seller's Agent in 2013
BONNIE BOLLINGER
Sands & Company Real Estate
(610) 763-5469
12 Total Sales
Map
Source: Bright MLS
MLS Number: 1003614614
APN: 22-5318-15-63-4601
- 312 Skyline Dr
- 250 Skyline Dr
- 0 Bingaman Rd
- 316 Spring Valley Rd
- 1515 Rockland St
- 1830 Hampden Blvd
- 1942 Palm St
- 1411 College Ave
- 0 Rockland St Unit PABK2041018
- 1403 College Ave
- 1059 Alexander Dr
- 4018 Hillview Rd
- 1600 Alsace Rd
- 1046 Alexander Dr
- 1518 Hampden Blvd
- 1508 Alsace Rd
- 1511 Palm St
- 2812 Moyers Ln
- 2901 Pricetown Rd
- 46 Seminary Ave
