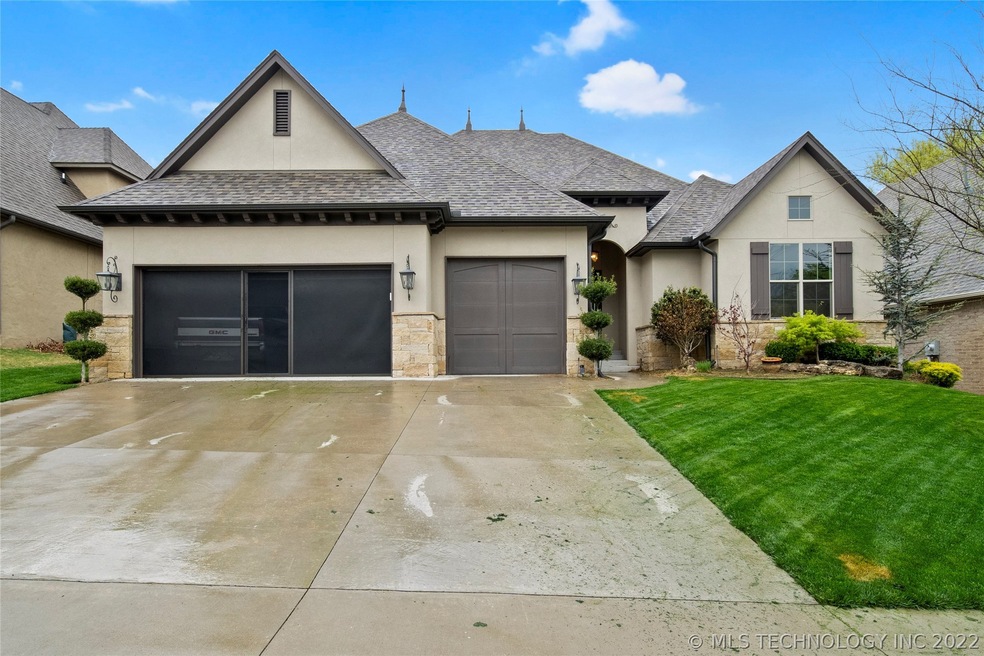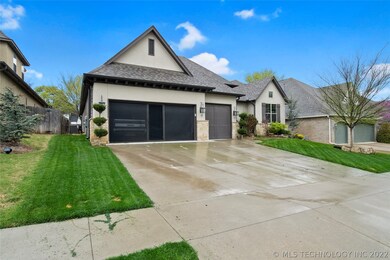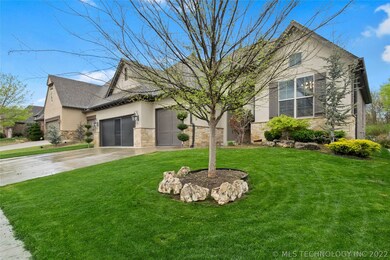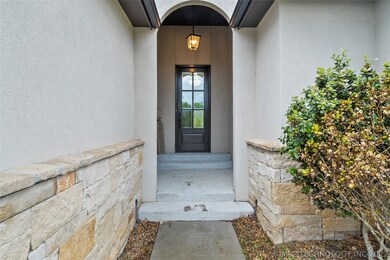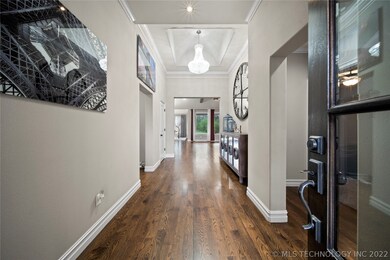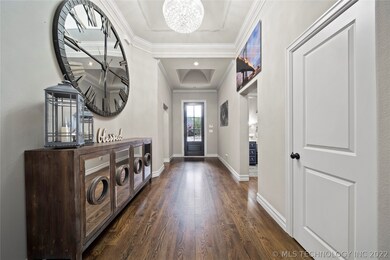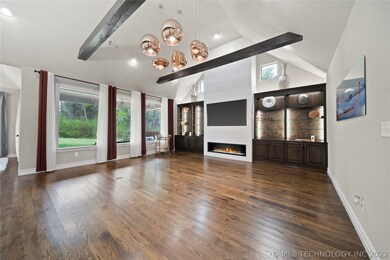
Highlights
- Clubhouse
- Vaulted Ceiling
- Community Pool
- Bixby Middle School Rated A-
- Wood Flooring
- Covered patio or porch
About This Home
As of June 2021This single story newer construction is an empty nesters oasis with a grand entrance and sits on a greenbelt.. The home has 4 bed/3.5 baths/3 car garage with screened in garage door and colorful rubber floors. The home offers gorgeous finishes, beautiful quartz counters, magnificent hardwood floors and all updated LED light fixtures. The 4th bedroom also includes hardwoods, storage & a beautiful space for a media room or office. Close to Bixby's newest school!
Last Agent to Sell the Property
Chinowth & Cohen License #171639 Listed on: 04/08/2021

Home Details
Home Type
- Single Family
Est. Annual Taxes
- $4,401
Year Built
- Built in 2017
Lot Details
- 7,800 Sq Ft Lot
- South Facing Home
- Partially Fenced Property
- Landscaped
HOA Fees
- $33 Monthly HOA Fees
Parking
- 3 Car Attached Garage
Home Design
- Slab Foundation
- Wood Frame Construction
- Fiberglass Roof
- Asphalt
- Stucco
- Stone
Interior Spaces
- 2,658 Sq Ft Home
- 1-Story Property
- Wired For Data
- Vaulted Ceiling
- Ceiling Fan
- Gas Log Fireplace
- Vinyl Clad Windows
- Insulated Windows
- Insulated Doors
- Gas Dryer Hookup
Kitchen
- Double Oven
- Range
- Microwave
- Dishwasher
- Disposal
Flooring
- Wood
- Carpet
- Tile
Bedrooms and Bathrooms
- 4 Bedrooms
Home Security
- Security System Owned
- Storm Doors
- Fire and Smoke Detector
Eco-Friendly Details
- Energy-Efficient Appliances
- Energy-Efficient Windows
- Energy-Efficient HVAC
- Energy-Efficient Doors
Outdoor Features
- Covered patio or porch
- Rain Gutters
Schools
- Central Elementary School
- Jenks High School
Utilities
- Zoned Heating and Cooling
- Heating System Uses Gas
- Programmable Thermostat
- ENERGY STAR Qualified Water Heater
- Gas Water Heater
- High Speed Internet
Community Details
Overview
- Dutchers Crossing I Subdivision
Amenities
- Clubhouse
Recreation
- Community Pool
- Park
Ownership History
Purchase Details
Home Financials for this Owner
Home Financials are based on the most recent Mortgage that was taken out on this home.Purchase Details
Home Financials for this Owner
Home Financials are based on the most recent Mortgage that was taken out on this home.Purchase Details
Home Financials for this Owner
Home Financials are based on the most recent Mortgage that was taken out on this home.Purchase Details
Similar Homes in Bixby, OK
Home Values in the Area
Average Home Value in this Area
Purchase History
| Date | Type | Sale Price | Title Company |
|---|---|---|---|
| Warranty Deed | $365,000 | Titan Title & Closing Llc | |
| Warranty Deed | $365,000 | Titan Title | |
| Warranty Deed | $322,000 | Firsttitle & Abstract Svcs L | |
| Warranty Deed | -- | First American Title |
Mortgage History
| Date | Status | Loan Amount | Loan Type |
|---|---|---|---|
| Open | $358,388 | FHA | |
| Closed | $358,388 | FHA | |
| Closed | $358,388 | FHA | |
| Previous Owner | $312,340 | New Conventional | |
| Previous Owner | $280,500 | Construction |
Property History
| Date | Event | Price | Change | Sq Ft Price |
|---|---|---|---|---|
| 06/15/2021 06/15/21 | Sold | $365,000 | +1.4% | $137 / Sq Ft |
| 04/06/2021 04/06/21 | Pending | -- | -- | -- |
| 04/06/2021 04/06/21 | For Sale | $360,000 | +11.8% | $135 / Sq Ft |
| 10/11/2017 10/11/17 | Sold | $322,000 | -3.3% | $122 / Sq Ft |
| 04/05/2017 04/05/17 | Pending | -- | -- | -- |
| 04/05/2017 04/05/17 | For Sale | $332,900 | -- | $126 / Sq Ft |
Tax History Compared to Growth
Tax History
| Year | Tax Paid | Tax Assessment Tax Assessment Total Assessment is a certain percentage of the fair market value that is determined by local assessors to be the total taxable value of land and additions on the property. | Land | Improvement |
|---|---|---|---|---|
| 2024 | $5,377 | $44,266 | $4,416 | $39,850 |
| 2023 | $5,377 | $42,157 | $4,578 | $37,579 |
| 2022 | $5,216 | $40,150 | $4,950 | $35,200 |
| 2021 | $4,475 | $34,420 | $4,810 | $29,610 |
| 2020 | $4,401 | $34,420 | $4,810 | $29,610 |
| 2019 | $4,441 | $34,420 | $4,810 | $29,610 |
| 2018 | $4,457 | $34,420 | $4,810 | $29,610 |
| 2017 | $641 | $4,950 | $4,950 | $0 |
| 2016 | $648 | $4,939 | $4,939 | $0 |
| 2015 | $622 | $4,939 | $4,939 | $0 |
| 2014 | $629 | $4,939 | $4,939 | $0 |
Agents Affiliated with this Home
-

Seller's Agent in 2021
Dariela Gonzalez
Chinowth & Cohen
(918) 521-3597
1 in this area
139 Total Sales
-
S
Buyer's Agent in 2021
Scotty Grant
Keller Williams Preferred
(918) 251-2252
1 in this area
9 Total Sales
-

Seller's Agent in 2017
Kevin Shahan
McGraw, REALTORS
(918) 419-2333
3 in this area
64 Total Sales
-

Buyer's Agent in 2017
Ronda Butler
Keller Williams Preferred
(918) 361-6231
5 in this area
131 Total Sales
Map
Source: MLS Technology
MLS Number: 2109815
APN: 60420-73-09-40900
- 13676 S 23rd St
- 13816 S 23rd Place
- 13662 S 24th St
- 13859 S 21st Place E
- 13664 S 23rd St
- 13661 S 23rd St
- 13853 S 21st Ct E
- 2610 E 139th St S
- 2044 E 138th Place S
- 13709 S 21st Ct E
- 13642 S 21st Place E
- 2611 E 136th Place S
- 2035 E 138th Place S
- 13657 S 21st Ct E
- 15129 S 27th St E
- 15117 S 27th St E
- 15228 S 27th St E
- 15302 S 27th St E
- 15314 S 27th St E
- 15326 S 27th St E
