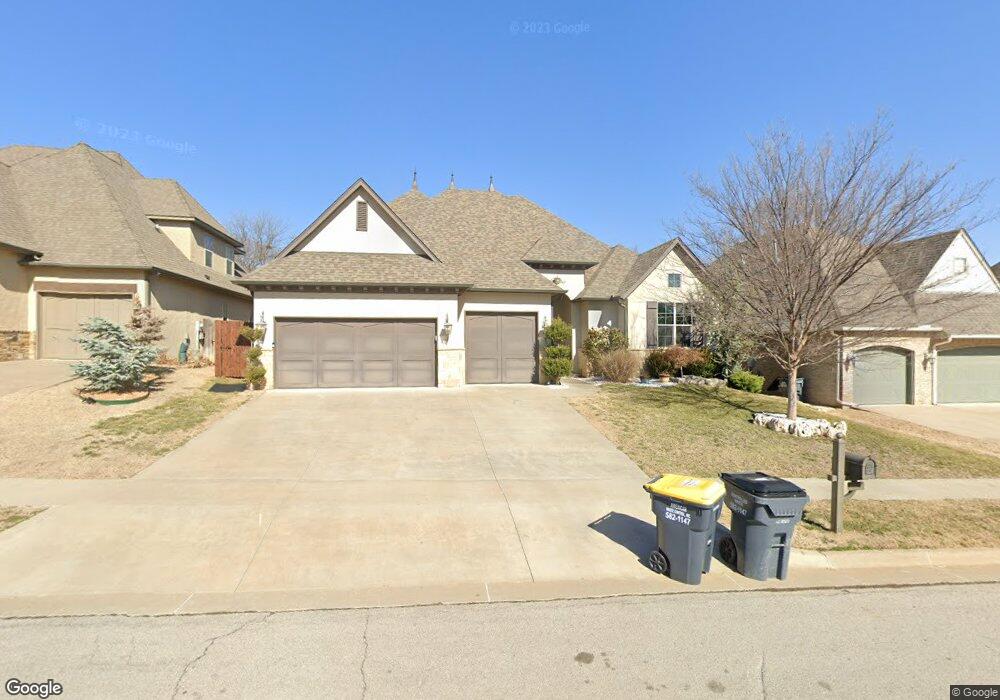
Highlights
- Clubhouse
- Vaulted Ceiling
- Community Pool
- Bixby Middle School Rated A-
- Wood Flooring
- Covered patio or porch
About This Home
As of June 2021Beautiful single story new construction. Empty nesters dream. 4 bed/3.5 baths/3 car garage. Gorgeous finishes, beautiful quartz counters, magnificent hardwood floors. 4th bedroom with beautiful hardwoods would make a perfect flex/office space.
Last Agent to Sell the Property
eXp Realty, LLC (BO) License #171367 Listed on: 04/12/2017

Home Details
Home Type
- Single Family
Est. Annual Taxes
- $648
Year Built
- Built in 2017 | Under Construction
Lot Details
- 7,800 Sq Ft Lot
- South Facing Home
- Sprinkler System
HOA Fees
- $33 Monthly HOA Fees
Parking
- 3 Car Attached Garage
Home Design
- Slab Foundation
- Frame Construction
- Fiberglass Roof
- Asphalt
- Stucco
- Stone
Interior Spaces
- 2,650 Sq Ft Home
- 1-Story Property
- Vaulted Ceiling
- Ceiling Fan
- Gas Log Fireplace
- Vinyl Clad Windows
- Insulated Windows
- Insulated Doors
- Fire and Smoke Detector
- Dryer
Kitchen
- Double Oven
- Gas Oven
- Gas Range
- Microwave
- Dishwasher
- Disposal
Flooring
- Wood
- Carpet
- Tile
Bedrooms and Bathrooms
- 4 Bedrooms
- Pullman Style Bathroom
Eco-Friendly Details
- Energy-Efficient Appliances
- Energy-Efficient Windows
- Energy-Efficient HVAC
- Energy-Efficient Insulation
- Energy-Efficient Doors
Outdoor Features
- Covered patio or porch
Schools
- Central Elementary School
- Bixby High School
Utilities
- Zoned Heating and Cooling
- Heating System Uses Gas
- Programmable Thermostat
- ENERGY STAR Qualified Water Heater
- Gas Water Heater
- Phone Available
Listing and Financial Details
- Home warranty included in the sale of the property
Community Details
Overview
- Dutchers Crossing I Subdivision
- Greenbelt
Amenities
- Clubhouse
Recreation
- Community Pool
- Park
Ownership History
Purchase Details
Home Financials for this Owner
Home Financials are based on the most recent Mortgage that was taken out on this home.Purchase Details
Home Financials for this Owner
Home Financials are based on the most recent Mortgage that was taken out on this home.Purchase Details
Home Financials for this Owner
Home Financials are based on the most recent Mortgage that was taken out on this home.Purchase Details
Similar Homes in Bixby, OK
Home Values in the Area
Average Home Value in this Area
Purchase History
| Date | Type | Sale Price | Title Company |
|---|---|---|---|
| Warranty Deed | $365,000 | Titan Title & Closing Llc | |
| Warranty Deed | $365,000 | Titan Title | |
| Warranty Deed | $322,000 | Firsttitle & Abstract Svcs L | |
| Warranty Deed | -- | First American Title |
Mortgage History
| Date | Status | Loan Amount | Loan Type |
|---|---|---|---|
| Open | $358,388 | FHA | |
| Closed | $358,388 | FHA | |
| Closed | $358,388 | FHA | |
| Previous Owner | $312,340 | New Conventional | |
| Previous Owner | $280,500 | Construction |
Property History
| Date | Event | Price | Change | Sq Ft Price |
|---|---|---|---|---|
| 06/15/2021 06/15/21 | Sold | $365,000 | +1.4% | $137 / Sq Ft |
| 04/06/2021 04/06/21 | Pending | -- | -- | -- |
| 04/06/2021 04/06/21 | For Sale | $360,000 | +11.8% | $135 / Sq Ft |
| 10/11/2017 10/11/17 | Sold | $322,000 | -3.3% | $122 / Sq Ft |
| 04/05/2017 04/05/17 | Pending | -- | -- | -- |
| 04/05/2017 04/05/17 | For Sale | $332,900 | -- | $126 / Sq Ft |
Tax History Compared to Growth
Tax History
| Year | Tax Paid | Tax Assessment Tax Assessment Total Assessment is a certain percentage of the fair market value that is determined by local assessors to be the total taxable value of land and additions on the property. | Land | Improvement |
|---|---|---|---|---|
| 2024 | $5,377 | $44,266 | $4,416 | $39,850 |
| 2023 | $5,377 | $42,157 | $4,578 | $37,579 |
| 2022 | $5,216 | $40,150 | $4,950 | $35,200 |
| 2021 | $4,475 | $34,420 | $4,810 | $29,610 |
| 2020 | $4,401 | $34,420 | $4,810 | $29,610 |
| 2019 | $4,441 | $34,420 | $4,810 | $29,610 |
| 2018 | $4,457 | $34,420 | $4,810 | $29,610 |
| 2017 | $641 | $4,950 | $4,950 | $0 |
| 2016 | $648 | $4,939 | $4,939 | $0 |
| 2015 | $622 | $4,939 | $4,939 | $0 |
| 2014 | $629 | $4,939 | $4,939 | $0 |
Agents Affiliated with this Home
-
Dariela Gonzalez

Seller's Agent in 2021
Dariela Gonzalez
Chinowth & Cohen
(918) 521-3597
1 in this area
147 Total Sales
-
Scotty Grant
S
Buyer's Agent in 2021
Scotty Grant
Keller Williams Preferred
(918) 251-2252
1 in this area
8 Total Sales
-
Kevin Shahan

Seller's Agent in 2017
Kevin Shahan
eXp Realty, LLC (BO)
(918) 419-2333
4 in this area
74 Total Sales
-
Ronda Butler

Buyer's Agent in 2017
Ronda Butler
Keller Williams Preferred
(918) 361-6231
4 in this area
132 Total Sales
Map
Source: MLS Technology
MLS Number: 1712775
APN: 60420-73-09-40900
- 13816 S 23rd Place
- 13662 S 24th St
- 13510 S 26th St
- 13676 S 23rd St
- 13859 S 21st Place E
- 2616 E 136th St S
- 15129 S 27th St E
- 15117 S 27th St E
- 15228 S 27th St E
- 15302 S 27th St E
- 15314 S 27th St E
- 15326 S 27th St E
- 15444 S 27th St E
- 15510 S 27th St E
- 15509 S 27th St E
- 15431 S 27th St E
- 15325 S 27th St E
- 15313 S 27th St E
- 15301 S 27th St E
- 15227 S 27th St E
