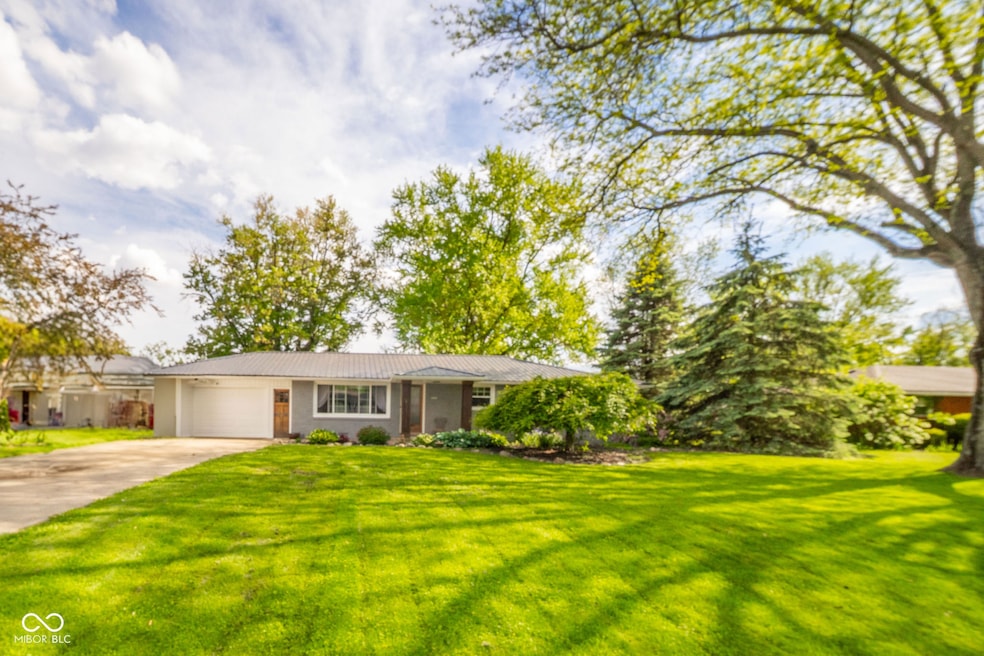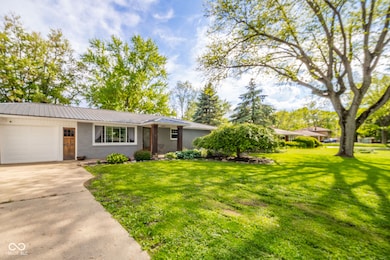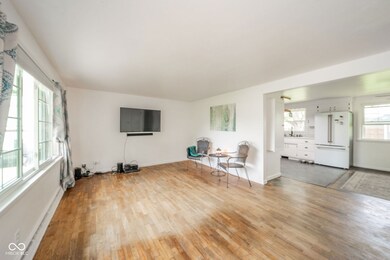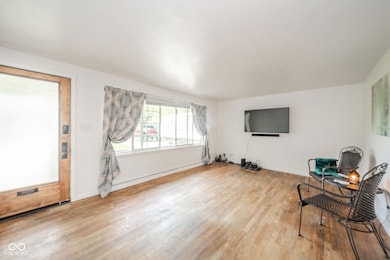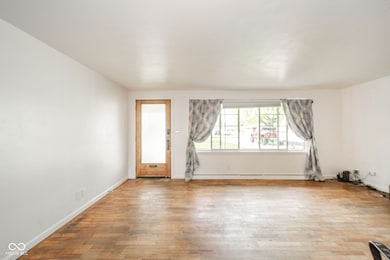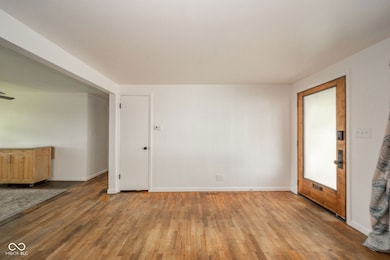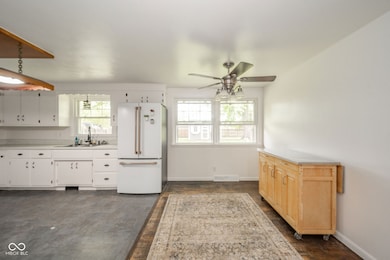
2319 E 40th St Anderson, IN 46013
Highlights
- Ranch Style House
- No HOA
- Shed
- Wood Flooring
- 2 Car Attached Garage
- Combination Kitchen and Dining Room
About This Home
As of June 2025This attractive, updated 3 bedroom home located to great shopping and you can easily hop on I-69. Home features great curb appeal, nice size bedrooms with roomy closets. All major components are new within the last 5 years, HVAC, Windows, Metal Roof, 200 amp electrical panel. All appliances included. Beautiful back yard is fenced, mature trees AND charming 10 x 16 shed.
Last Agent to Sell the Property
F.C. Tucker/Prosperity Brokerage Email: deanne.beard@talktotucker.com License #RB14007578 Listed on: 05/07/2025

Home Details
Home Type
- Single Family
Est. Annual Taxes
- $974
Year Built
- Built in 1960 | Remodeled
Parking
- 2 Car Attached Garage
Home Design
- Ranch Style House
- Brick Exterior Construction
- Block Foundation
Interior Spaces
- 1,242 Sq Ft Home
- Combination Kitchen and Dining Room
- Wood Flooring
- Pull Down Stairs to Attic
Kitchen
- Electric Oven
- Disposal
Bedrooms and Bathrooms
- 3 Bedrooms
- 1 Full Bathroom
Laundry
- Dryer
- Washer
Outdoor Features
- Shed
- Storage Shed
Schools
- Highland Middle School
- Anderson Intermediate School
- Anderson High School
Additional Features
- 0.37 Acre Lot
- Gas Water Heater
Listing and Financial Details
- Tax Lot 033
- Assessor Parcel Number 481229200069000003
- Seller Concessions Not Offered
Community Details
Overview
- No Home Owners Association
- Scatterfield Heights Subdivision
Amenities
- Laundry Facilities
Ownership History
Purchase Details
Home Financials for this Owner
Home Financials are based on the most recent Mortgage that was taken out on this home.Similar Homes in Anderson, IN
Home Values in the Area
Average Home Value in this Area
Purchase History
| Date | Type | Sale Price | Title Company |
|---|---|---|---|
| Warranty Deed | -- | Fidelity National Title |
Mortgage History
| Date | Status | Loan Amount | Loan Type |
|---|---|---|---|
| Open | $190,000 | VA | |
| Previous Owner | $23,553 | New Conventional | |
| Previous Owner | $20,000 | Future Advance Clause Open End Mortgage |
Property History
| Date | Event | Price | Change | Sq Ft Price |
|---|---|---|---|---|
| 06/04/2025 06/04/25 | Sold | $190,000 | +0.5% | $153 / Sq Ft |
| 05/10/2025 05/10/25 | Pending | -- | -- | -- |
| 05/07/2025 05/07/25 | For Sale | $189,000 | -- | $152 / Sq Ft |
Tax History Compared to Growth
Tax History
| Year | Tax Paid | Tax Assessment Tax Assessment Total Assessment is a certain percentage of the fair market value that is determined by local assessors to be the total taxable value of land and additions on the property. | Land | Improvement |
|---|---|---|---|---|
| 2024 | $974 | $91,400 | $12,300 | $79,100 |
| 2023 | $897 | $84,000 | $11,800 | $72,200 |
| 2022 | $909 | $84,200 | $11,300 | $72,900 |
| 2021 | $834 | $77,500 | $11,200 | $66,300 |
| 2020 | $855 | $79,100 | $10,700 | $68,400 |
| 2019 | $760 | $72,100 | $10,700 | $61,400 |
| 2018 | $716 | $66,500 | $10,700 | $55,800 |
| 2017 | $638 | $63,200 | $10,300 | $52,900 |
| 2016 | $717 | $71,500 | $10,300 | $61,200 |
| 2014 | $664 | $70,400 | $10,300 | $60,100 |
| 2013 | $664 | $70,400 | $10,300 | $60,100 |
Agents Affiliated with this Home
-
Deanne Beard

Seller's Agent in 2025
Deanne Beard
F.C. Tucker/Prosperity
(765) 620-0060
17 in this area
33 Total Sales
-
Heather Upton

Buyer's Agent in 2025
Heather Upton
Keller Williams Indy Metro NE
(317) 572-5589
213 in this area
717 Total Sales
-
Reagan Goss
R
Buyer Co-Listing Agent in 2025
Reagan Goss
Keller Williams Indy Metro NE
(317) 900-0477
15 in this area
34 Total Sales
Map
Source: MIBOR Broker Listing Cooperative®
MLS Number: 22037580
APN: 48-12-29-200-069.000-003
- 2024 E 41st St
- 1908 Roundhill Dr
- 4349 Alhambra Dr
- 3614 S Scatterfield Rd
- 2221 E 35th St
- 3331 Loral Dr
- 3325 Canaday Dr
- 1309 Wyoming Way
- 4206 Clark St
- 1718 Charles St
- 3816 Saint Charles St
- 3410 Forest Terrace
- 4912 Atlanta St
- 3918 Columbus Ave
- 1309 E 47th St
- 53 E 53rd St
- 3631 Columbus Ave
- 3302 Columbus Ave
- 3127 E Lynn St
- 1612 E 56th St
