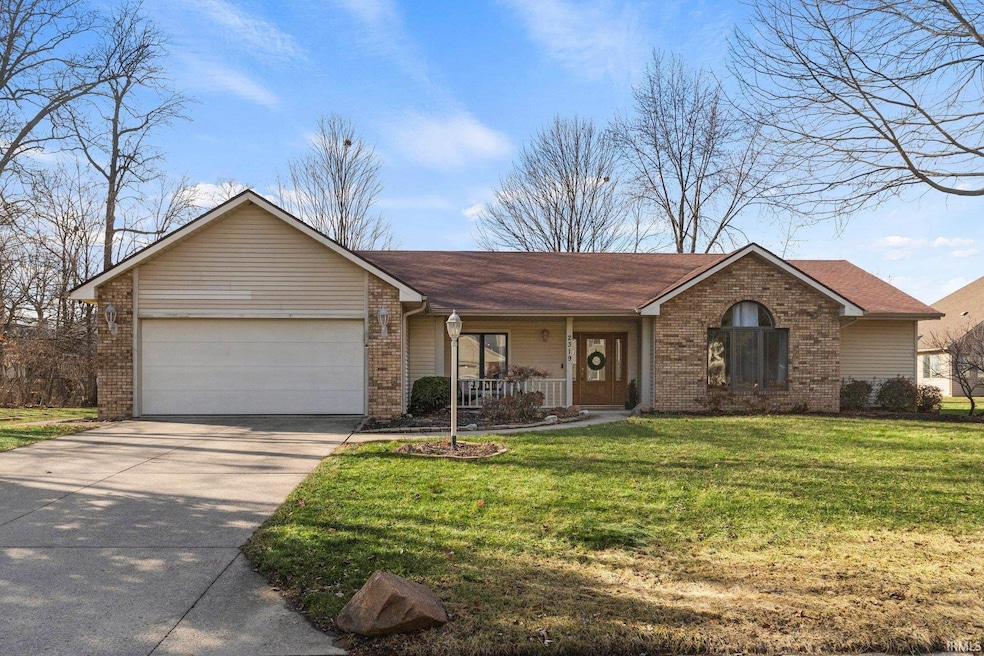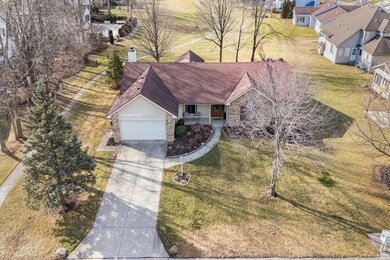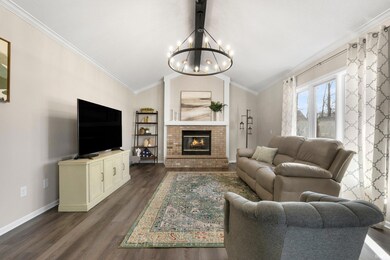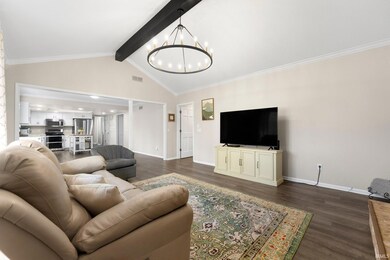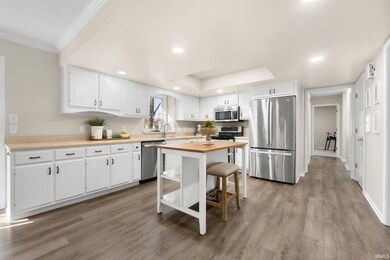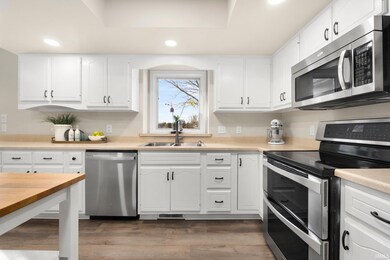
2319 Kerrigans Way Fort Wayne, IN 46815
Kensington Downs NeighborhoodHighlights
- Primary Bedroom Suite
- Ranch Style House
- Backs to Open Ground
- Open Floorplan
- Partially Wooded Lot
- Cathedral Ceiling
About This Home
As of March 2025No need to look any further for your next home. This 3-bedroom, 2-1/2 bath ranch has everything you could want. Walk in the front door and be greeted by an open airy foyer. Immediately to your left is a room that could serve as an office, a 2nd living space or a rec room. Continue on to the open concept kitchen, dining area and family room. The kitchen has a new dishwasher and refrigerator that stay with the house. In addition to this space there is a beautiful all-season room that looks out on the extra large deck and open backyard with easy access to the trails. The primary suite has a private bathroom and plenty of closet space. The 2 additional bedrooms share the 2nd full bathroom. There is a half bathroom for guests and a separate laundry room with a new washer and dryer that stay with the home. This home is turnkey and waiting for you. It also has a home warranty through September, 2025 that is transferable to the new owner. *Bar furniture not included*. This is one you don’t want to miss. Schedule a private tour today!
Home Details
Home Type
- Single Family
Est. Annual Taxes
- $2,818
Year Built
- Built in 1990
Lot Details
- 0.25 Acre Lot
- Lot Dimensions are 85x125
- Backs to Open Ground
- Level Lot
- Partially Wooded Lot
Parking
- 2 Car Attached Garage
- Garage Door Opener
- Driveway
Home Design
- Ranch Style House
- Brick Exterior Construction
- Shingle Roof
Interior Spaces
- 2,051 Sq Ft Home
- Open Floorplan
- Beamed Ceilings
- Cathedral Ceiling
- Ceiling Fan
- Gas Log Fireplace
- Pocket Doors
- Entrance Foyer
- Electric Dryer Hookup
Kitchen
- Electric Oven or Range
- Laminate Countertops
- Built-In or Custom Kitchen Cabinets
- Utility Sink
- Disposal
Flooring
- Carpet
- Laminate
Bedrooms and Bathrooms
- 3 Bedrooms
- Primary Bedroom Suite
- Walk-In Closet
- Double Vanity
- Bathtub with Shower
- Separate Shower
Attic
- Storage In Attic
- Pull Down Stairs to Attic
Home Security
- Carbon Monoxide Detectors
- Fire and Smoke Detector
Eco-Friendly Details
- Energy-Efficient Appliances
- Energy-Efficient Lighting
Schools
- Harris Elementary School
- Blackhawk Middle School
- Snider High School
Utilities
- Forced Air Heating and Cooling System
- Generator Hookup
Additional Features
- Enclosed patio or porch
- Suburban Location
Community Details
- Kensington Downs Subdivision
Listing and Financial Details
- Home warranty included in the sale of the property
- Assessor Parcel Number 02-08-35-157-008.000-072
Ownership History
Purchase Details
Home Financials for this Owner
Home Financials are based on the most recent Mortgage that was taken out on this home.Purchase Details
Home Financials for this Owner
Home Financials are based on the most recent Mortgage that was taken out on this home.Purchase Details
Home Financials for this Owner
Home Financials are based on the most recent Mortgage that was taken out on this home.Purchase Details
Home Financials for this Owner
Home Financials are based on the most recent Mortgage that was taken out on this home.Similar Homes in Fort Wayne, IN
Home Values in the Area
Average Home Value in this Area
Purchase History
| Date | Type | Sale Price | Title Company |
|---|---|---|---|
| Warranty Deed | $307,500 | Fidelity National Title | |
| Warranty Deed | $299,989 | Metropolitan Title Of In | |
| Deed | -- | Meridian Title | |
| Interfamily Deed Transfer | -- | None Available | |
| Warranty Deed | -- | None Available |
Mortgage History
| Date | Status | Loan Amount | Loan Type |
|---|---|---|---|
| Open | $246,000 | New Conventional | |
| Previous Owner | $209,992 | New Conventional | |
| Previous Owner | $173,250 | New Conventional | |
| Previous Owner | $174,800 | New Conventional | |
| Previous Owner | $129,098 | FHA | |
| Previous Owner | $134,403 | FHA |
Property History
| Date | Event | Price | Change | Sq Ft Price |
|---|---|---|---|---|
| 03/13/2025 03/13/25 | Sold | $307,500 | -0.8% | $150 / Sq Ft |
| 02/08/2025 02/08/25 | Pending | -- | -- | -- |
| 02/06/2025 02/06/25 | For Sale | $309,900 | +3.3% | $151 / Sq Ft |
| 07/08/2024 07/08/24 | Sold | $299,989 | 0.0% | $146 / Sq Ft |
| 06/07/2024 06/07/24 | Pending | -- | -- | -- |
| 05/30/2024 05/30/24 | For Sale | $299,989 | 0.0% | $146 / Sq Ft |
| 05/11/2024 05/11/24 | Pending | -- | -- | -- |
| 05/03/2024 05/03/24 | Price Changed | $299,989 | -4.7% | $146 / Sq Ft |
| 04/26/2024 04/26/24 | Price Changed | $314,750 | -3.1% | $153 / Sq Ft |
| 04/19/2024 04/19/24 | For Sale | $324,900 | +81.5% | $158 / Sq Ft |
| 03/26/2018 03/26/18 | Sold | $179,000 | 0.0% | $87 / Sq Ft |
| 03/26/2018 03/26/18 | Pending | -- | -- | -- |
| 03/26/2018 03/26/18 | For Sale | $179,000 | -- | $87 / Sq Ft |
Tax History Compared to Growth
Tax History
| Year | Tax Paid | Tax Assessment Tax Assessment Total Assessment is a certain percentage of the fair market value that is determined by local assessors to be the total taxable value of land and additions on the property. | Land | Improvement |
|---|---|---|---|---|
| 2024 | $2,823 | $259,200 | $41,200 | $218,000 |
| 2022 | $2,316 | $206,400 | $41,200 | $165,200 |
| 2021 | $2,200 | $197,000 | $30,900 | $166,100 |
| 2020 | $2,069 | $189,300 | $30,900 | $158,400 |
| 2019 | $1,898 | $174,800 | $30,900 | $143,900 |
| 2018 | $1,769 | $162,300 | $30,900 | $131,400 |
| 2017 | $1,634 | $149,200 | $30,900 | $118,300 |
| 2016 | $1,516 | $140,500 | $30,900 | $109,600 |
| 2014 | $1,452 | $140,900 | $30,900 | $110,000 |
| 2013 | $1,451 | $141,000 | $30,900 | $110,100 |
Agents Affiliated with this Home
-
Brad Noll

Seller's Agent in 2025
Brad Noll
Noll Team Real Estate
(260) 710-7744
3 in this area
354 Total Sales
-
Darren Schortgen

Buyer's Agent in 2025
Darren Schortgen
Schortgen Realty
(260) 385-7603
2 in this area
34 Total Sales
-
Baylee McMaken

Seller's Agent in 2024
Baylee McMaken
American Dream Team Real Estate Brokers
(260) 740-4080
1 in this area
67 Total Sales
Map
Source: Indiana Regional MLS
MLS Number: 202503787
APN: 02-08-35-157-008.000-072
- 7735 Greymoor Dr
- 8319 Asher Dr
- 7807 Tipperary Trail
- 2520 Repton Dr
- 2626 Repton Dr
- 7618 Preakness Cove
- 7619 Preakness Cove
- 7609 Preakness Cove
- 8321 Sterling Way Ct
- 3010 Sandarac Ln
- 2606 Hollendale Dr
- 8809 Jonathon Place
- 8323 Grand Forest Dr
- 8267 Caverango Blvd
- 2216 Cimarron Pass
- 1395 Montura Cove Unit 5
- 7321 Kern Valley Dr
- 8130 Park State Dr
- 1290 Kayenta Trail
- 1795 Dunlin Ct
