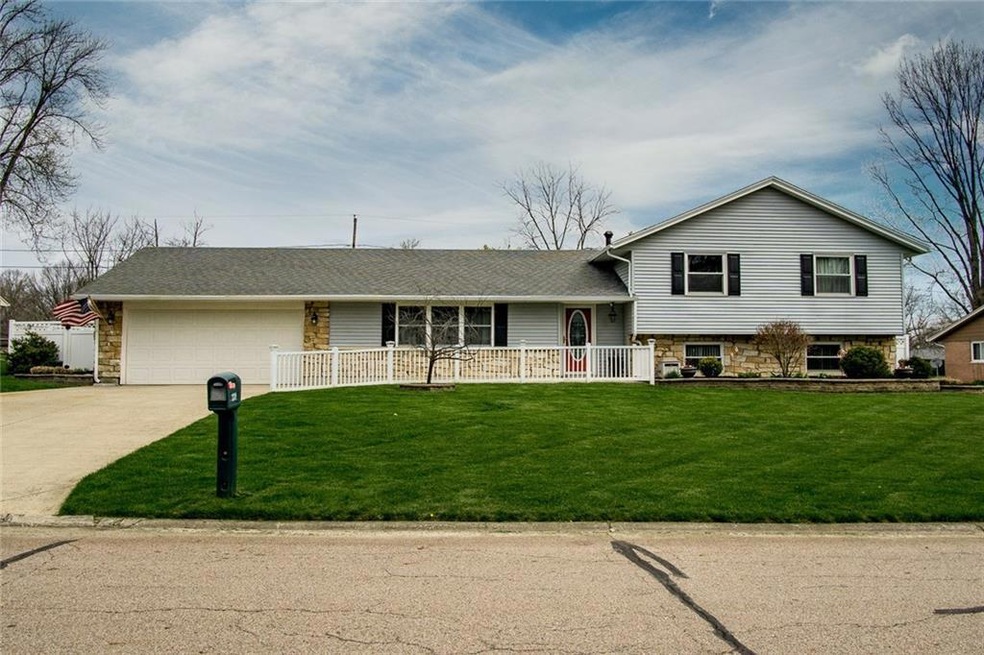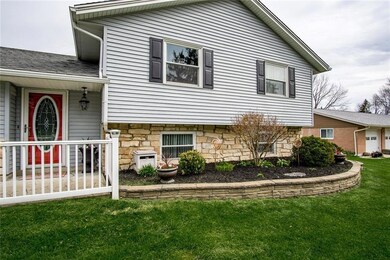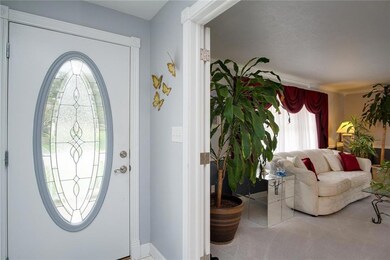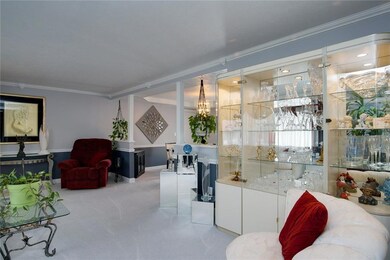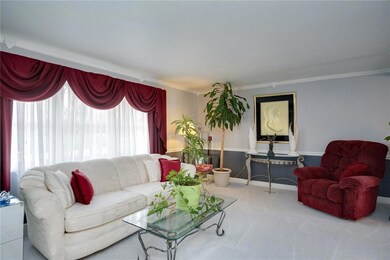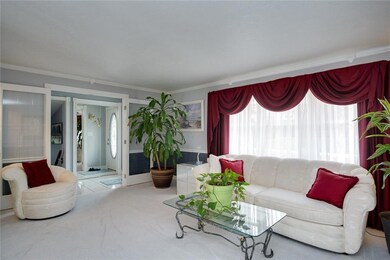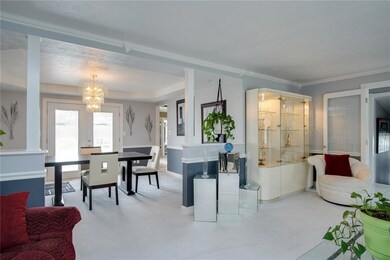
2319 Lantern Hill Dr Dayton, OH 45459
Woodbourne-Hyde Park NeighborhoodEstimated Value: $364,000 - $495,000
Highlights
- In Ground Pool
- Whirlpool Bathtub
- Walk-In Closet
- Multiple Fireplaces
- Porch
- Patio
About This Home
As of May 2018This beautiful, 3,420 s.f. 5 bed, 3.5 bath tri-level includes a wonderful addition. Incredible eat-in kitchen with island separating breakfast room. Granite counter tops, built in convection oven & microwave, pantry, abundant cabinet space. Refrigerator negotiable. Florida room overlooking 20' x 40' in ground pool with privacy fence. Unique marble stack stone & granite fireplace is focal point of huge family room. (Speakers do not stay.) Master suite on first floor includes fireplace, walk-in closet, full bath with amazing jetted whirlpool tub, steam shower, aroma therapy and built-in radio. Upstairs full bath, office/bedroom(s) and 2nd Master Suite. Lower level rec room with floor to ceiling shelving and pool table (negotiable), exercise room/bedroom, 1/2 bath in large laundry room. Newer water heater, high efficiency furnace, crown molding, shower and exterior French doors. All the amenities and great location near shopping and highway. Must see to appreciate this immaculate home.
Last Agent to Sell the Property
Cindy Warner
C Warner Realty License #2001018846 Listed on: 04/22/2018
Home Details
Home Type
- Single Family
Est. Annual Taxes
- $5,730
Year Built
- Built in 1966
Lot Details
- Lot Dimensions are 110x140
- Fenced
Parking
- 2 Car Garage
Home Design
- Tri-Level Property
- Brick Exterior Construction
- Vinyl Siding
- Stone Exterior Construction
Interior Spaces
- 3,420 Sq Ft Home
- Ceiling Fan
- Multiple Fireplaces
- Wood Burning Fireplace
- Electric Fireplace
- French Doors
- Finished Basement
Kitchen
- Built-In Gas Oven
- Cooktop
- Microwave
- Dishwasher
- Trash Compactor
- Disposal
Bedrooms and Bathrooms
- 5 Bedrooms
- Walk-In Closet
- Whirlpool Bathtub
Outdoor Features
- In Ground Pool
- Patio
- Shed
- Porch
Utilities
- Forced Air Heating and Cooling System
- Heating System Uses Natural Gas
- Natural Gas Connected
- Gas Water Heater
Listing and Financial Details
- Assessor Parcel Number K45 23113 0010
Ownership History
Purchase Details
Purchase Details
Home Financials for this Owner
Home Financials are based on the most recent Mortgage that was taken out on this home.Purchase Details
Home Financials for this Owner
Home Financials are based on the most recent Mortgage that was taken out on this home.Purchase Details
Purchase Details
Home Financials for this Owner
Home Financials are based on the most recent Mortgage that was taken out on this home.Purchase Details
Similar Homes in Dayton, OH
Home Values in the Area
Average Home Value in this Area
Purchase History
| Date | Buyer | Sale Price | Title Company |
|---|---|---|---|
| Warren Jessica L | -- | None Listed On Document | |
| Warren Christopher A | $282,000 | Fidelity Lawyers Title Agenc | |
| Harrison Troy L | $183,000 | Resource Title Agency Inc | |
| Wm Speciality Mortgage Llc | $165,000 | None Available | |
| Mundy Pamela | $195,000 | -- | |
| Warner Cynthia A | -- | -- |
Mortgage History
| Date | Status | Borrower | Loan Amount |
|---|---|---|---|
| Previous Owner | Warren Jessica L | $141,000 | |
| Previous Owner | Warren Christopher A | $267,900 | |
| Previous Owner | Harrison Troy L | $140,000 | |
| Previous Owner | Harrison Troy L | $146,400 | |
| Previous Owner | Mundy Pamela | $216,000 | |
| Previous Owner | Mundy Pamela | $156,000 |
Property History
| Date | Event | Price | Change | Sq Ft Price |
|---|---|---|---|---|
| 05/30/2018 05/30/18 | Sold | $182,000 | -36.8% | $53 / Sq Ft |
| 05/23/2018 05/23/18 | Pending | -- | -- | -- |
| 04/22/2018 04/22/18 | For Sale | $287,900 | -- | $84 / Sq Ft |
Tax History Compared to Growth
Tax History
| Year | Tax Paid | Tax Assessment Tax Assessment Total Assessment is a certain percentage of the fair market value that is determined by local assessors to be the total taxable value of land and additions on the property. | Land | Improvement |
|---|---|---|---|---|
| 2024 | $9,725 | $139,680 | $12,760 | $126,920 |
| 2023 | $9,725 | $139,680 | $12,760 | $126,920 |
| 2022 | $8,459 | $103,130 | $9,450 | $93,680 |
| 2021 | $7,980 | $103,130 | $9,450 | $93,680 |
| 2020 | $7,844 | $103,130 | $9,450 | $93,680 |
| 2019 | $5,805 | $69,040 | $10,500 | $58,540 |
| 2018 | $5,763 | $69,040 | $10,500 | $58,540 |
| 2017 | $5,729 | $69,040 | $10,500 | $58,540 |
| 2016 | $5,168 | $59,730 | $10,500 | $49,230 |
| 2015 | $5,081 | $59,730 | $10,500 | $49,230 |
| 2014 | $5,081 | $59,730 | $10,500 | $49,230 |
| 2012 | -- | $54,470 | $10,500 | $43,970 |
Agents Affiliated with this Home
-
C
Seller's Agent in 2018
Cindy Warner
C Warner Realty
-
JOHN DOE (NON-WRIST MEMBER)
J
Buyer's Agent in 2018
JOHN DOE (NON-WRIST MEMBER)
WR
35 in this area
8,402 Total Sales
Map
Source: Western Regional Information Systems & Technology (WRIST)
MLS Number: 416187
APN: K45-23113-0010
- 2150 Vienna Pkwy
- 7139 Mad River Rd
- 2007 Carriage Hall Ct
- 2021 Fox Run Rd
- 2031 Vienna Pkwy
- 7630 Mad River Rd
- 7693 Whitehall Dr
- 7217 Tarryton Rd
- 2020 Tiara Ct
- 2325 Mardell Dr
- 6976 Rosecliff Place
- 7210 Tarryton Rd
- 2664 Vienna Estates Dr
- 3097 Wellington Ln
- 3089 Wellington Ln
- 3057 Wellington Ln
- 3092 Wellington Ln Unit 8289
- 3032 Wellington Ln
- 3032 Wellington Ln
- 3032 Wellington Ln
- 2319 Lantern Hill Dr
- 2319 Lantern Hill Rd
- 2325 Lantern Hill Dr
- 2313 Lantern Hill Dr
- 2330 Fox Run Rd
- 2336 Fox Run Rd
- 2324 Fox Run Rd
- 2331 Lantern Hill Dr
- 2324 Lantern Hill Dr
- 2342 Fox Run Rd
- 2307 Lantern Hill Dr
- 2330 Lantern Hill Dr
- 2300 Lantern Hill Dr
- 2318 Fox Run Rd
- 7307 Barr Cir
- 7213 Taffy Ln
- 2337 Lantern Hill Dr
- 2336 Lantern Hill Dr
- 2337 Fox Run Rd
- 7313 Barr Cir
