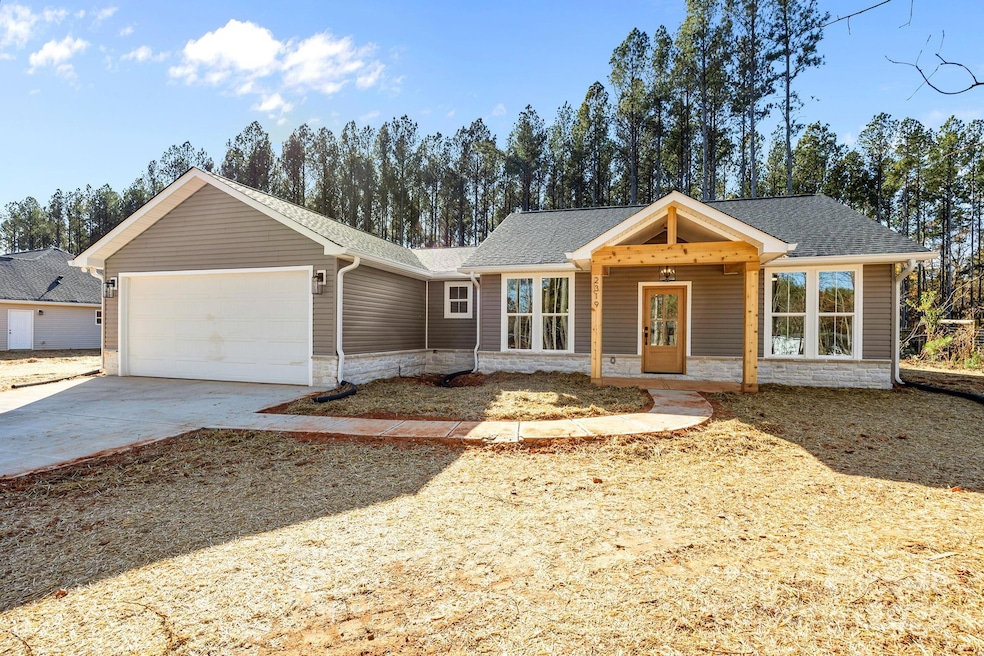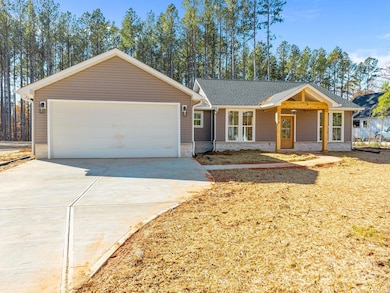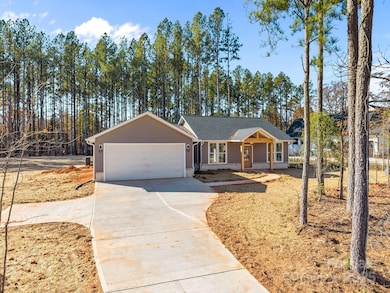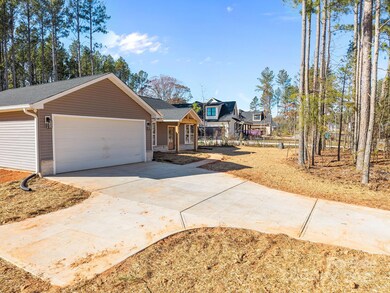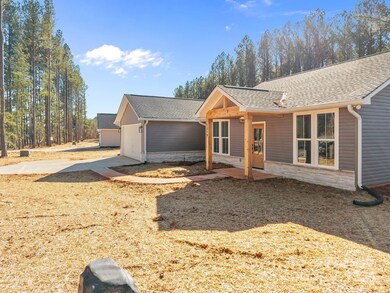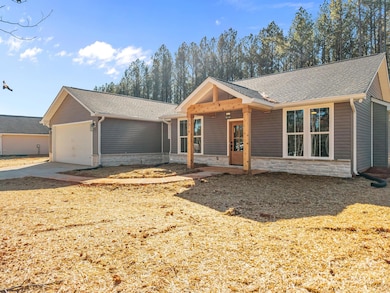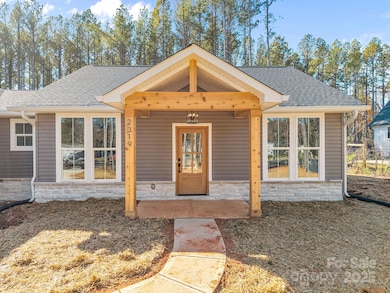2319 Lee Lawing Rd Lincolnton, NC 28092
Estimated payment $2,767/month
Highlights
- New Construction
- Freestanding Bathtub
- Walk-In Pantry
- North Lincoln Middle School Rated A-
- No HOA
- Front Porch
About This Home
Discover North Pines—Lincolnton’s newest one-level living new construction homes crafted by Brancer Homes. 2319 Lee Lawing Road blends thoughtful design, quality finishes, and the tranquility of a rural setting just 15 minutes from downtown Lincolnton and convenient shopping in Sherrills Ford and Denver.
A welcoming exterior sets the tone with stone accents and a stained wood front-porch column surround, creating warm curb appeal. Inside, the home showcases the builder’s sought-after Lakeside Designer Package, featuring elevated lighting selections, upgraded cabinetry in mixed designer tones, and quartz countertops throughout.
The open kitchen offers pendant lighting over the island, a walk-in pantry, and a seamless flow into the main living areas—an ideal layout for modern living. The spa-inspired primary suite includes a stand-alone soaking tub, tiled shower wall, and a calming designer color palette with crisp white ceilings. Additional highlights include a drop zone, a laundry room with cabinets and quartz counter, and added recessed lighting.
Completing the home is an extended two-car garage with an exterior door, additional driveway parking, covered back porch, and tree-lined surroundings that offer a sense of privacy without sacrificing convenience. Designed for low-maintenance living, this property delivers the perfect blend of comfort, craftsmanship, and Carolina charm.
Listing Agent
COMPASS Brokerage Email: michelle@thealexanderrealtygroup.com License #275544 Listed on: 11/17/2025

Open House Schedule
-
Saturday, November 22, 202512:00 to 3:00 pm11/22/2025 12:00:00 PM +00:0011/22/2025 3:00:00 PM +00:00Add to Calendar
Home Details
Home Type
- Single Family
Est. Annual Taxes
- $318
Year Built
- Built in 2025 | New Construction
Parking
- 2 Car Attached Garage
- Front Facing Garage
Home Design
- Slab Foundation
- Stone Siding
- Vinyl Siding
Interior Spaces
- 1,599 Sq Ft Home
- 1-Story Property
- Recessed Lighting
- Pendant Lighting
- Vinyl Flooring
- Laundry Room
Kitchen
- Walk-In Pantry
- Electric Range
- Microwave
- Dishwasher
Bedrooms and Bathrooms
- 3 Main Level Bedrooms
- Freestanding Bathtub
- Soaking Tub
Schools
- Pumpkin Center Elementary School
- North Lincoln Middle School
- North Lincoln High School
Utilities
- Central Air
- Heat Pump System
- Septic Tank
Additional Features
- Front Porch
- Property is zoned R-T
Community Details
- No Home Owners Association
- Built by Brancer Homes
- North Pines Subdivision
Listing and Financial Details
- Assessor Parcel Number 103973
Map
Home Values in the Area
Average Home Value in this Area
Tax History
| Year | Tax Paid | Tax Assessment Tax Assessment Total Assessment is a certain percentage of the fair market value that is determined by local assessors to be the total taxable value of land and additions on the property. | Land | Improvement |
|---|---|---|---|---|
| 2025 | $318 | $51,711 | $51,711 | $0 |
| 2024 | $1 | $51,711 | $51,711 | $0 |
| 2023 | $1 | $51,711 | $51,711 | $0 |
| 2022 | $1 | $21,624 | $21,624 | $0 |
Property History
| Date | Event | Price | List to Sale | Price per Sq Ft |
|---|---|---|---|---|
| 11/17/2025 11/17/25 | For Sale | $519,900 | -- | $325 / Sq Ft |
Purchase History
| Date | Type | Sale Price | Title Company |
|---|---|---|---|
| Warranty Deed | $100,000 | None Listed On Document | |
| Warranty Deed | $100,000 | None Listed On Document |
Mortgage History
| Date | Status | Loan Amount | Loan Type |
|---|---|---|---|
| Open | $321,811 | Construction | |
| Closed | $321,811 | Construction |
Source: Canopy MLS (Canopy Realtor® Association)
MLS Number: 4322599
APN: 103973
- 2307 Lee Lawing Rd
- 2295 Lee Lawing Rd
- 2287 Lee Lawing Rd
- 2279 Lee Lawing Rd
- 2271 Lee Lawing Rd
- 2263 Lee Lawing Rd
- 4931 King Wilkinson Rd
- 2586 Lee Lawing Rd
- 4442 Brancer Ln Unit 17
- 4436 Brancer Ln
- 2606 Lee Lawing Rd
- 5004 King Wilkinson Rd
- 4453 Brancer Ln Unit 4
- 2656 Lee Lawing Rd
- 0 King Wilkinson Rd Unit 2 CAR4241102
- 4417 King Wilkinson Rd
- 32 Miners Creek Dr
- 5093 N Nc 150
- 1850 Furnace Rd
- 4161 Mineral Ln
- 3288 Anderson Mountain Rd
- 1159 Camp Creek Rd
- 4421 Dillbrook Ln
- 1536 Beth Haven Church Rd
- 1789 N Ingleside Farm Rd
- 5589 Wrenn Dr
- 5507 Bucks Garage Rd Unit B
- 5507 Bucks Garage Rd Unit B
- 5785 E North Carolina 150 Hwy
- 5000 Hathaway Ln
- 6436 Fairfax Ct
- 735 Seven Springs Way
- 5986 Oak Br Cir
- 5968 Oak Br Cir
- 5998 Oak Br Cir
- 6004 Oak Br Cir
- 6511 Fairfax Ct
- 6487 Fairfax Ct
- 149 Camp Creek Rd Unit 101
- 653 Hamilton Park Dr
