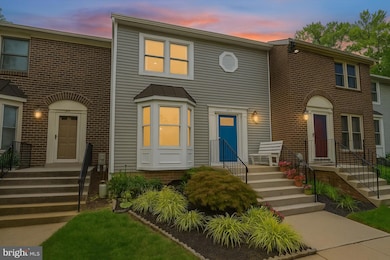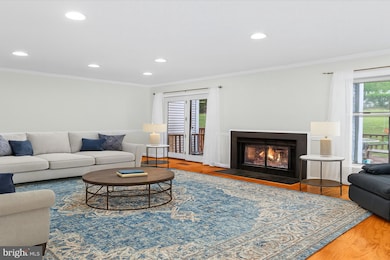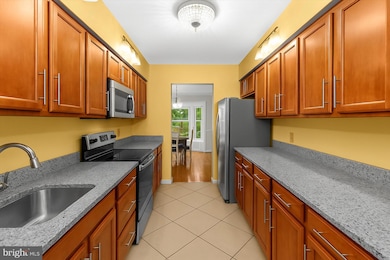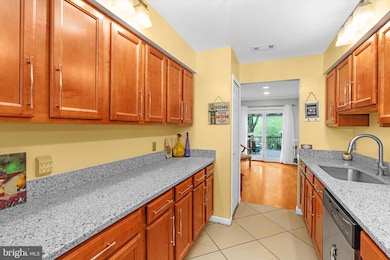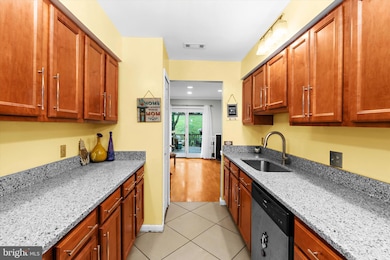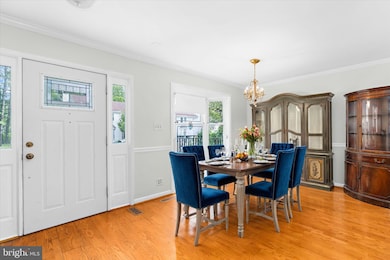2319 Mellow Ct Baltimore, MD 21209
Estimated payment $2,450/month
Highlights
- Colonial Architecture
- Solid Hardwood Flooring
- Upgraded Countertops
- Recreation Room
- 1 Fireplace
- Community Pool
About This Home
Presenting 2319 Mellow Court, a beautifully updated and well-maintained 3 bed/3.5 bath townhome in the highly sought-after Falls community, offering nearly 2400 square feet of stylish and flexible living space. Walk in to find gleaming hardwood floors, recessed lighting, crown molding and elegant chair rail accents that create a warm and inviting atmosphere. The updated kitchen offers a sleek efficient layout with Corian countertops, newer cabinetry, stainless steel appliances and plenty of workspace for cooking and entertaining. Step outside to a freshly painted deck overlooking open space and mature trees-the perfect spot to relax or entertain. Upstairs you will find three generously sized bedrooms with cathedral ceilings, walk-in closet, new carpet, paint and tastefully newly updated primary and hall baths. The finished lower level features a large recreation room or second family room, a full bath, and a bonus room that could be used as an office, gym, or fourth bedroom. Other updates include a new roof (2022) , electric panel upgrade (2025) and newer appliances. **New whole-house vinyl replacement windows have been ordered and will be installed!!** Located in a well-established community with tree-lined streets, a pool, tennis courts and playgrounds, this home offers a wonderful opportunity to enjoy space, convenience and value. Priced to sell and close to shopping, dining, hospitals and commuter routes I-83 and I-695!
Listing Agent
(410) 925-7817 jocekal@aol.com Samson Properties License #525126 Listed on: 10/29/2025

Co-Listing Agent
(443) 506-7796 lisa@the1grp.com Samson Properties License #615161
Townhouse Details
Home Type
- Townhome
Est. Annual Taxes
- $3,722
Year Built
- Built in 1985
Lot Details
- 1,904 Sq Ft Lot
HOA Fees
- $160 Monthly HOA Fees
Home Design
- Colonial Architecture
- Block Foundation
- Shingle Roof
- Aluminum Siding
Interior Spaces
- Property has 3 Levels
- Crown Molding
- Ceiling Fan
- Recessed Lighting
- 1 Fireplace
- Family Room Off Kitchen
- Formal Dining Room
- Home Office
- Recreation Room
Kitchen
- Galley Kitchen
- Stove
- Built-In Microwave
- Dishwasher
- Upgraded Countertops
Flooring
- Solid Hardwood
- Carpet
Bedrooms and Bathrooms
- 3 Bedrooms
- En-Suite Bathroom
- Walk-In Closet
- Walk-in Shower
Laundry
- Laundry on lower level
- Dryer
- Washer
Finished Basement
- Basement Fills Entire Space Under The House
- Interior Basement Entry
Parking
- 2 Open Parking Spaces
- 2 Parking Spaces
- Parking Lot
- 2 Assigned Parking Spaces
Utilities
- Central Air
- Heat Pump System
- Electric Water Heater
Listing and Financial Details
- Tax Lot 10
- Assessor Parcel Number 04031900004715
Community Details
Overview
- $477 Recreation Fee
- Association fees include common area maintenance, lawn maintenance, management, pool(s), recreation facility, reserve funds
- Tidewater Management HOA
- Summit Ridge Subdivision
Amenities
- Common Area
Recreation
- Tennis Courts
- Community Playground
- Community Pool
Pet Policy
- Pets Allowed
Map
Home Values in the Area
Average Home Value in this Area
Tax History
| Year | Tax Paid | Tax Assessment Tax Assessment Total Assessment is a certain percentage of the fair market value that is determined by local assessors to be the total taxable value of land and additions on the property. | Land | Improvement |
|---|---|---|---|---|
| 2025 | $3,954 | $294,100 | $96,000 | $198,100 |
| 2024 | $3,954 | $277,033 | $0 | $0 |
| 2023 | $1,910 | $259,967 | $0 | $0 |
| 2022 | $3,695 | $242,900 | $96,000 | $146,900 |
| 2021 | $3,674 | $241,033 | $0 | $0 |
| 2020 | $3,674 | $239,167 | $0 | $0 |
| 2019 | $3,498 | $237,300 | $96,000 | $141,300 |
| 2018 | $3,683 | $232,133 | $0 | $0 |
| 2017 | $3,455 | $226,967 | $0 | $0 |
| 2016 | $2,785 | $221,800 | $0 | $0 |
| 2015 | $2,785 | $220,567 | $0 | $0 |
| 2014 | $2,785 | $219,333 | $0 | $0 |
Property History
| Date | Event | Price | List to Sale | Price per Sq Ft |
|---|---|---|---|---|
| 11/04/2025 11/04/25 | Pending | -- | -- | -- |
| 11/02/2025 11/02/25 | Price Changed | $375,000 | -6.0% | $157 / Sq Ft |
| 10/29/2025 10/29/25 | For Sale | $399,000 | -- | $167 / Sq Ft |
Purchase History
| Date | Type | Sale Price | Title Company |
|---|---|---|---|
| Deed | -- | -- | |
| Deed | -- | -- | |
| Deed | $134,000 | -- | |
| Deed | $128,000 | -- |
Source: Bright MLS
MLS Number: MDBC2144622
APN: 03-1900004715
- 6832 Hayley Ridge Way
- 2 Tyler Falls Ct Unit B
- 33 Jones Valley Cir
- 2419 Sylvale Rd
- 6613 Chippewa Dr
- 6907 Jones View Dr Unit 3A
- 6909 Jones View Dr Unit 1A
- 46 Stridesham Ct
- 7203 Rockland Hills Dr Unit 210
- 2009 Heritage Dr
- 2436 Smith Ave
- 13 Suntop Ct Unit 302
- 7 Windblown Ct Unit 201
- 3 Windblown Ct Unit 102
- 5 Third Tee Ct
- 107 Windblown Ct
- 11 Mica Ct
- 6311 Ivymount Rd
- 2837 Katewood Ct Unit 6
- 9 Penny Ln

