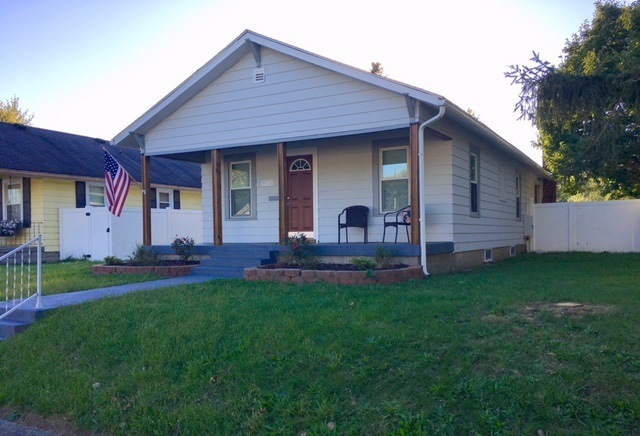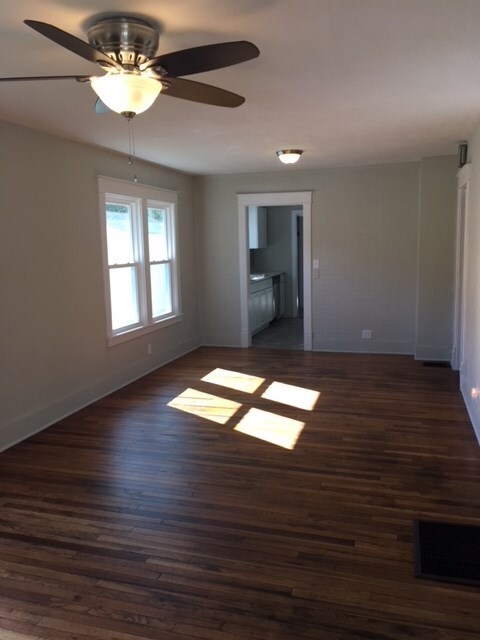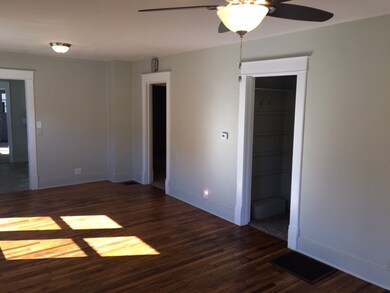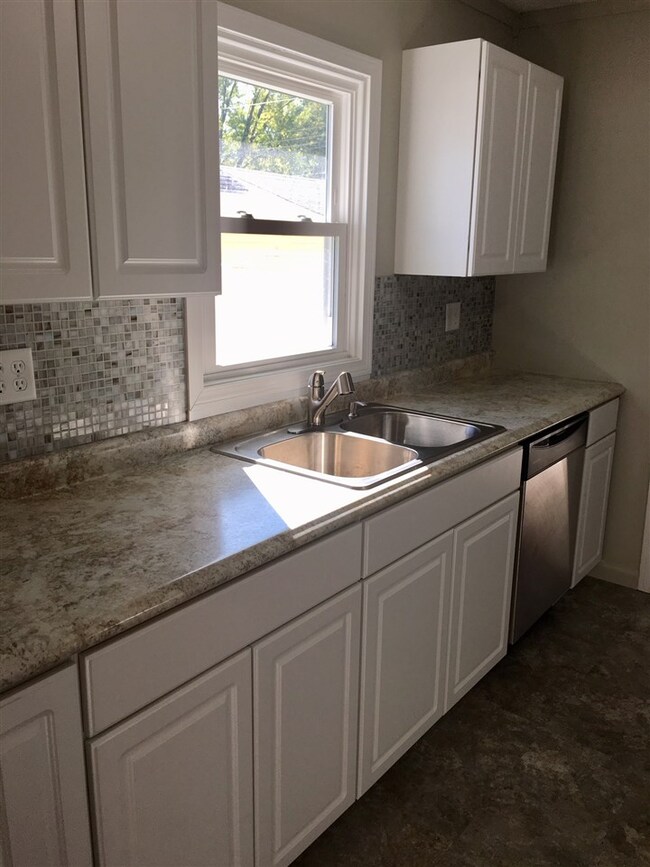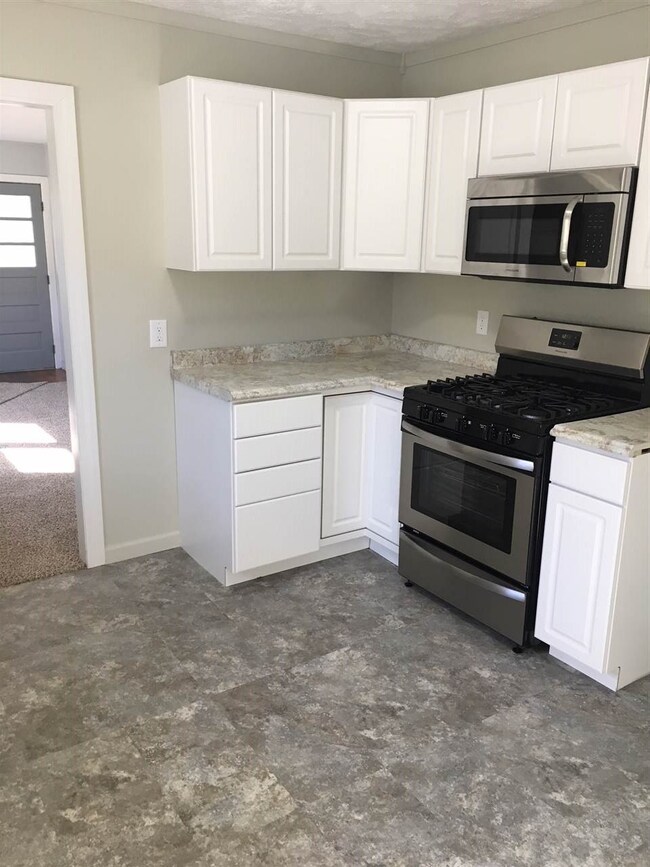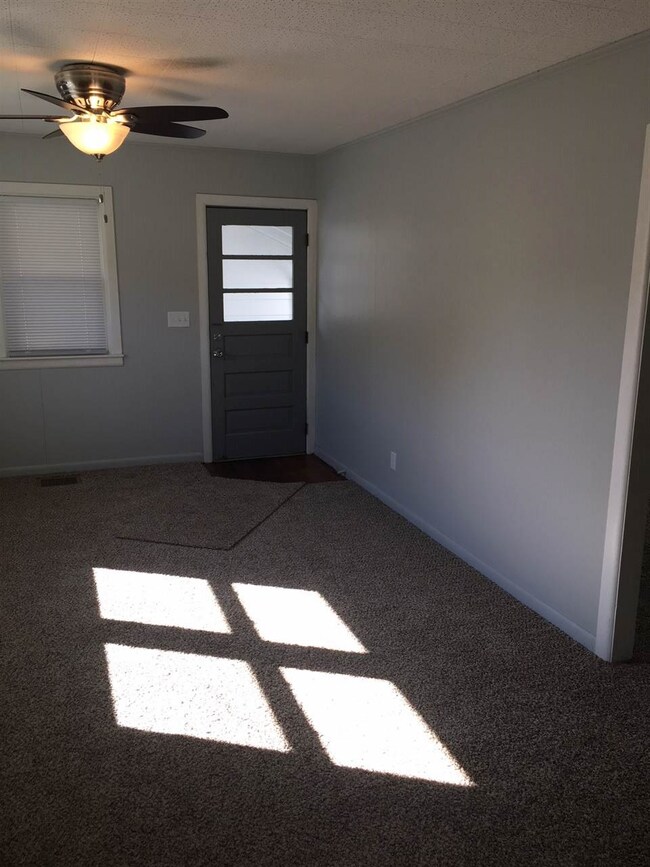
2319 N Purdum St Kokomo, IN 46901
Bon Air NeighborhoodHighlights
- Fireplace in Bedroom
- Covered patio or porch
- Covered Deck
- Wood Flooring
- 2 Car Detached Garage
- 2-minute walk to Bon Air Park
About This Home
As of May 2018Charming bungalow with tons of updates...totally redone inside!! This 3 bedroom home offers spacious bedrooms, sliding barn doors and a large master with fireplace and sliding patio doors to back. 2 separate family spaces with inviting living room with hardwood floors when entering the front door and additional bonus room on the backside of home. Nice kitchen with all new cabinets, counter tops, flooring and appliances. Full bath with new flooring, pedestal sink, and shower/tub combination. Dry partial basement w/new sump pump installed. Home sits on double lot offering more backyard to enjoy with a big back patio. 2 car detached garage with new opener and over-head doors. Covered front porch with walkway and landscaping. Updates also include: new flooring, freshly painted through-out, windows, fans & light fixtures, gutters, sliding barn doors, and much more. This home will not last long with all it has to offer!!
Home Details
Home Type
- Single Family
Est. Annual Taxes
- $1,228
Year Built
- Built in 1921
Lot Details
- 10,454 Sq Ft Lot
- Lot Dimensions are 82 x 132
- Partially Fenced Property
- Vinyl Fence
- Landscaped
Parking
- 2 Car Detached Garage
- Driveway
Home Design
- Bungalow
- Shingle Roof
- Asphalt Roof
Interior Spaces
- 1-Story Property
- Ceiling Fan
- ENERGY STAR Qualified Doors
- Fire and Smoke Detector
Kitchen
- Gas Oven or Range
- Laminate Countertops
Flooring
- Wood
- Carpet
- Tile
- Vinyl
Bedrooms and Bathrooms
- 3 Bedrooms
- Fireplace in Bedroom
- 1 Full Bathroom
- Bathtub with Shower
Laundry
- Laundry on main level
- Electric Dryer Hookup
Partially Finished Basement
- Sump Pump
- Block Basement Construction
Outdoor Features
- Covered Deck
- Covered patio or porch
Utilities
- Central Air
- Heating System Uses Gas
Additional Features
- Energy-Efficient Appliances
- Suburban Location
Listing and Financial Details
- Assessor Parcel Number 34-04-19-352-017.000-002
Ownership History
Purchase Details
Purchase Details
Purchase Details
Purchase Details
Purchase Details
Home Financials for this Owner
Home Financials are based on the most recent Mortgage that was taken out on this home.Purchase Details
Home Financials for this Owner
Home Financials are based on the most recent Mortgage that was taken out on this home.Purchase Details
Purchase Details
Similar Homes in Kokomo, IN
Home Values in the Area
Average Home Value in this Area
Purchase History
| Date | Type | Sale Price | Title Company |
|---|---|---|---|
| Quit Claim Deed | -- | None Listed On Document | |
| Quit Claim Deed | -- | -- | |
| Sheriffs Deed | $75,230 | -- | |
| Sheriffs Deed | $75,230 | None Listed On Document | |
| Warranty Deed | $58,268 | Metropolitan Title | |
| Deed | $63,000 | -- | |
| Warranty Deed | -- | Metropolitan Title | |
| Deed | $17,000 | Unterberg & Associates, Pc | |
| Deed | $17,000 | Unterberg & Assoc, Pc |
Mortgage History
| Date | Status | Loan Amount | Loan Type |
|---|---|---|---|
| Open | $332,500 | New Conventional | |
| Previous Owner | $57,692 | FHA | |
| Previous Owner | $57,692 | FHA |
Property History
| Date | Event | Price | Change | Sq Ft Price |
|---|---|---|---|---|
| 05/02/2018 05/02/18 | Off Market | $63,000 | -- | -- |
| 05/01/2018 05/01/18 | Sold | $63,000 | -24.9% | $55 / Sq Ft |
| 10/19/2017 10/19/17 | For Sale | $83,900 | +441.3% | $73 / Sq Ft |
| 05/25/2017 05/25/17 | Sold | $15,500 | -6.1% | $9 / Sq Ft |
| 05/22/2017 05/22/17 | Pending | -- | -- | -- |
| 04/18/2017 04/18/17 | For Sale | $16,500 | -- | $10 / Sq Ft |
Tax History Compared to Growth
Tax History
| Year | Tax Paid | Tax Assessment Tax Assessment Total Assessment is a certain percentage of the fair market value that is determined by local assessors to be the total taxable value of land and additions on the property. | Land | Improvement |
|---|---|---|---|---|
| 2024 | $1,652 | $100,500 | $13,900 | $86,600 |
| 2023 | $1,652 | $82,600 | $12,600 | $70,000 |
| 2022 | $1,514 | $75,700 | $8,600 | $67,100 |
| 2021 | $1,184 | $59,200 | $8,600 | $50,600 |
| 2020 | $404 | $53,200 | $8,600 | $44,600 |
| 2019 | $388 | $52,200 | $9,200 | $43,000 |
| 2018 | $331 | $49,500 | $9,200 | $40,300 |
| 2017 | $848 | $42,400 | $9,200 | $33,200 |
| 2016 | $1,098 | $42,400 | $9,200 | $33,200 |
| 2014 | $932 | $46,600 | $6,600 | $40,000 |
| 2013 | $914 | $45,700 | $6,600 | $39,100 |
Agents Affiliated with this Home
-
Ian Hoffar
I
Seller's Agent in 2017
Ian Hoffar
Wynkoop Brokerage Firm, LLC
(317) 496-4633
1 in this area
58 Total Sales
-
Non-BLC Member
N
Buyer's Agent in 2017
Non-BLC Member
MIBOR REALTOR® Association
-
I
Buyer's Agent in 2017
IUO Non-BLC Member
Non-BLC Office
Map
Source: Indiana Regional MLS
MLS Number: 201747914
APN: 34-04-19-352-017.000-002
- 2301 N Bell St
- 2504 N Jay St
- 2201 N Locke St
- 2124 N Market St
- 905 E Gerhart St
- 918 E Morgan St
- 113 W Gano St
- 2707 N Apperson Way
- 2703 N Apperson Way
- 1908 N Lafountain St
- 0 N Apperson Way Unit 202444867
- 2540-2542 N Buckeye St
- 2550 N Buckeye St
- 00000 N Washington St
- 2305 N Armstrong St
- 2152 N Plate & Elizabeth St Streets
- 1323 N Purdum St
- 1600 N Washington St
- 1710 N Webster St
- 712 E 400 N
