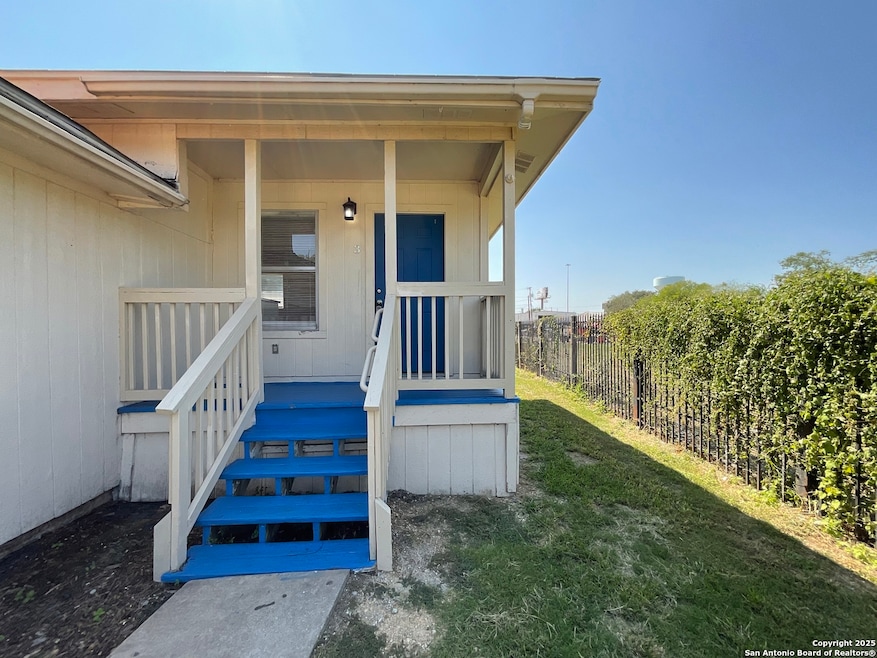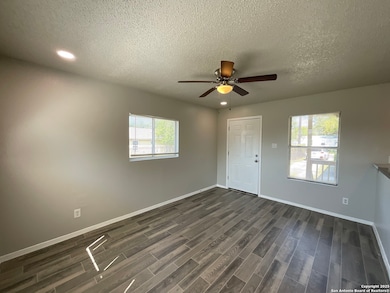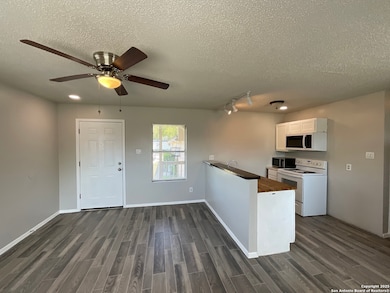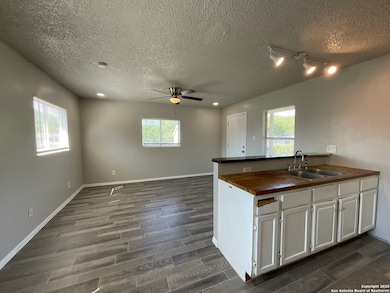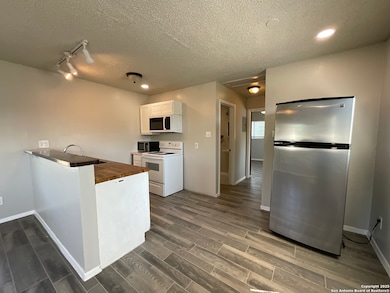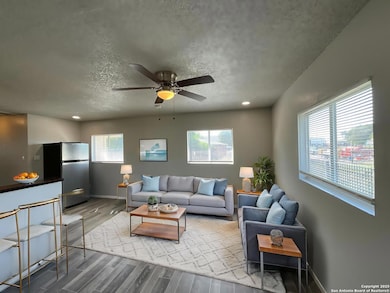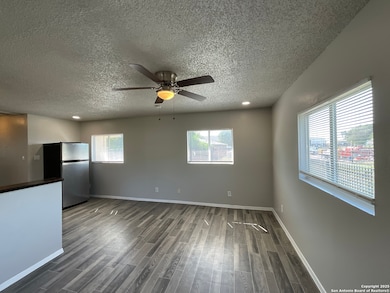2319 Observation Dr Unit 3 San Antonio, TX 78227
Lackland Terrace NeighborhoodHighlights
- Eat-In Kitchen
- Ceiling Fan
- 1-Story Property
About This Home
**MOVE IN SPECIAL** Beautifully Updated 1-Bedroom Home Near Lackland AFB! **MOVE IN SPECIAL, 50 OFF FIRST FULL MONTHS RENT** Discover this charming 1-bedroom unit, recently refreshed with stylish updates throughout! Conveniently located between Hwy 90 and Marbach Rd., this home offers easy access to Lackland AFB, shopping, and dining. Step inside to find modern laminate flooring and an inviting open-concept kitchen complete with a breakfast bar, refrigerator, stove/oven, and microwave-perfect for everyday living or entertaining guests. The spacious bedroom includes a window A/C unit and a large walk-in closet, providing both comfort and convenience. Don't miss your chance to make this cozy, move-in-ready home yours! RPM Alamo is proud to offer deposit-free living to qualified renters through Obligo! We understand that moving costs can add up, so we want to extend financial flexibility to our residents. When you move in with us, you can skip paying a security deposit and keep the cash for activities you care about.
Home Details
Home Type
- Single Family
Year Built
- Built in 1993
Lot Details
- 8,102 Sq Ft Lot
Interior Spaces
- 600 Sq Ft Home
- 1-Story Property
- Ceiling Fan
Kitchen
- Eat-In Kitchen
- Stove
- Microwave
Bedrooms and Bathrooms
- 1 Bedroom
- 1 Full Bathroom
Schools
- Westwood Elementary School
- Jones Middle School
- John Jay High School
Utilities
- One Cooling System Mounted To A Wall/Window
- Window Unit Heating System
Community Details
- Lackland Terrace Subdivision
Listing and Financial Details
- Assessor Parcel Number 155060100042
Map
Source: San Antonio Board of REALTORS®
MLS Number: 1917371
- 2523 Observation Dr
- 2527 Observation Dr
- 2507 Spur Dr
- 2211 Palomino Dr
- 218 Stimmel St
- 7702 Cartwheel Ln
- 8007 Rimfire Dr
- 7618 Stagecoach Dr
- 8438 Adams Hill Dr
- 7903 Rimfire Dr
- 302 Zabra St
- 241 Altitude St
- 8019 Riata Ave
- 303 Revlon Dr
- 7919 Riata Ave
- 7526 Gallop Dr
- 7518 Westshire Dr
- 323 Stimmel St
- 7518 Buckskin
- 7903 Quirt St
- 2523 Observation Dr Unit W
- 8228 Bronco Ln
- 7831 Gallop Dr
- 2630 Observation Dr Unit 2
- 2702 Observation Dr Unit 2
- 2706 Observation Dr Unit 1
- 2714 Observation Dr Unit 2
- 8111 Landing Ave
- 514 Primrose Ln
- 8016 Landing Ave
- 8434 Adams Hill Dr
- 7626 Muleshoe Ln
- 7911 Riata Ave
- 7527 Stagecoach Dr
- 2131 Mossy Ridge
- 7906 Remuda Dr
- 1923 Morse Way
- 1915 Morse Way
- 1902 Morse Way
- 1826 Morse Way
