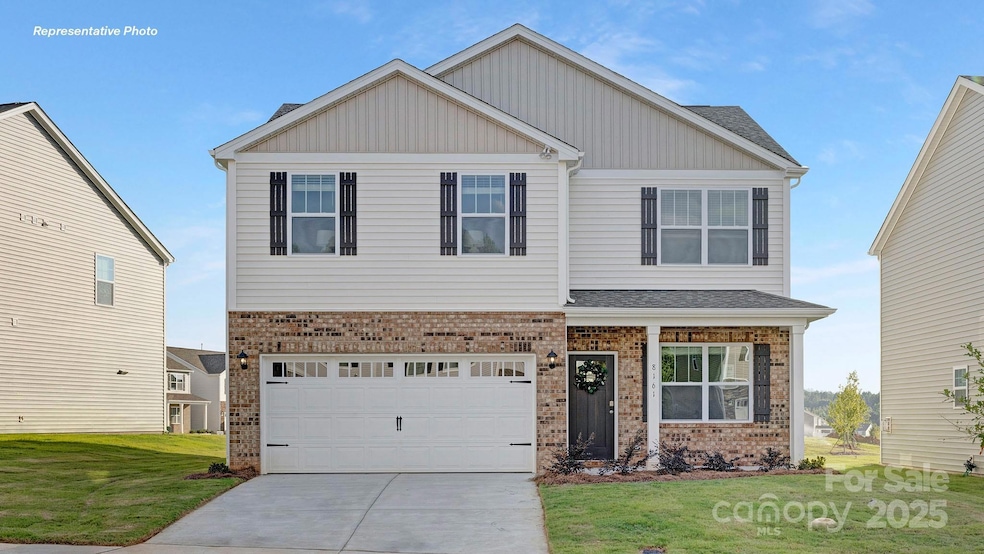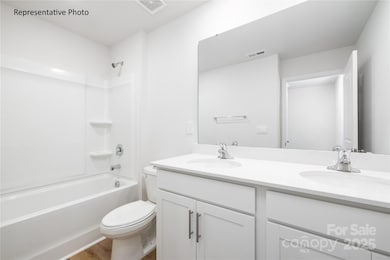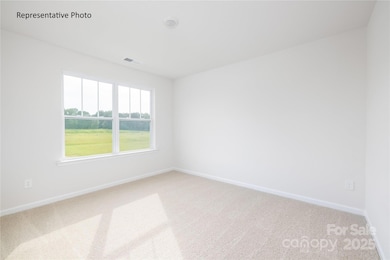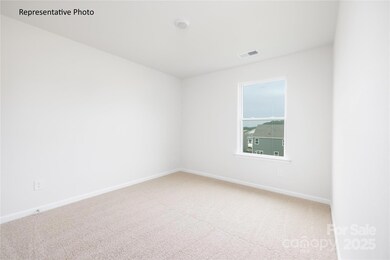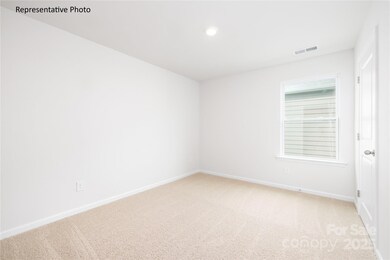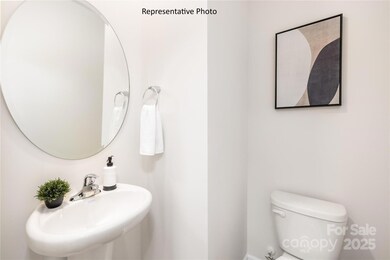
2319 Riggs Rd Sherrills Ford, NC 28673
Estimated payment $2,071/month
Highlights
- New Construction
- Open Floorplan
- 2 Car Attached Garage
- Sherrills Ford Elementary School Rated A-
- Front Porch
- Walk-In Closet
About This Home
The Belhaven is a spacious & modern two-story home built with open concept living in mind. This home offers four bedrooms, two & a half bathrooms & a two-car garage. The moment you step inside you’ll be greeted by an inviting foyer that leads you to the heart of the home. This impressive space features a living room, dining area, & gourmet kitchen.
Listing Agent
DR Horton Inc Brokerage Email: mcwilhelm@drhorton.com License #314240 Listed on: 03/17/2025

Co-Listing Agent
DR Horton Inc Brokerage Email: mcwilhelm@drhorton.com License #132238
Home Details
Home Type
- Single Family
Est. Annual Taxes
- $202
Year Built
- Built in 2025 | New Construction
Lot Details
- Property is zoned PD-CD
HOA Fees
- $83 Monthly HOA Fees
Parking
- 2 Car Attached Garage
- Garage Door Opener
- Driveway
Home Design
- Home is estimated to be completed on 7/31/25
- Brick Exterior Construction
- Slab Foundation
Interior Spaces
- 2-Story Property
- Open Floorplan
- Insulated Windows
- Family Room with Fireplace
- Vinyl Flooring
- Pull Down Stairs to Attic
- Electric Dryer Hookup
Kitchen
- Electric Oven
- Electric Range
- Microwave
- Dishwasher
- Kitchen Island
- Disposal
Bedrooms and Bathrooms
- 4 Bedrooms
- Walk-In Closet
Outdoor Features
- Patio
- Front Porch
Schools
- Catawba Elementary School
- Mill Creek Middle School
- Bandys High School
Utilities
- Forced Air Zoned Heating and Cooling System
- Heat Pump System
- Electric Water Heater
- Cable TV Available
Community Details
- Built by D.R. Horton
- Laurelbrook Subdivision, Belhaven E Floorplan
- Mandatory home owners association
Listing and Financial Details
- Assessor Parcel Number 460904920778
Map
Home Values in the Area
Average Home Value in this Area
Tax History
| Year | Tax Paid | Tax Assessment Tax Assessment Total Assessment is a certain percentage of the fair market value that is determined by local assessors to be the total taxable value of land and additions on the property. | Land | Improvement |
|---|---|---|---|---|
| 2024 | $202 | $41,000 | $41,000 | $0 |
Property History
| Date | Event | Price | Change | Sq Ft Price |
|---|---|---|---|---|
| 07/31/2025 07/31/25 | Price Changed | $360,000 | -2.4% | $181 / Sq Ft |
| 07/16/2025 07/16/25 | For Sale | $369,000 | -- | $185 / Sq Ft |
Similar Homes in Sherrills Ford, NC
Source: Canopy MLS (Canopy Realtor® Association)
MLS Number: 4234792
- 2315 Riggs Rd
- 7878 Old Brook Rd
- 2323 Riggs Rd
- 7877 Old Brook Rd
- 8032 Plymouth Dr
- 8028 Plymouth Dr
- 7889 Old Brook Rd
- 8016 Plymouth Dr
- 7897 Old Brook Rd
- 8004 Plymouth Dr
- 7901 Old Brook Rd
- 7905 Old Brook Rd
- 7632 Bainbridge Rd
- 7909 Old Brook Rd
- 7636 Bainbridge Rd
- 7913 Old Brook Rd
- 7640 Bainbridge Rd
- 7644 Bainbridge Rd
- 7921 Old Brook Rd
- 8047 Plymouth Dr
- 2295 Meadow Stream Dr
- 1691 Hopewell Church Rd
- 3234 Bass Dr Unit ID1248928P
- 555 Laurel Cove Rd
- 8149 Sheffield Dr
- 8147 Sheffield Dr
- 6821 Ingleside Dr
- 7812 Sawgrass Ln Unit 51
- 3849 Hayden Ln
- 3845 Hayden Ln Unit Salisbury
- 3853 Hayden Ln Unit Litchfield
- 4306 Reed Creek Dr Unit 51
- 7154 Nancy Lee Cir Unit ID1248926P
- 4000 Revere Blvd
- 119 Plantation Dr
- 9350 Legrand Dr
- 136 Bridlewood Dr Unit ID1248960P
- 7886 Iron Rd
- 8435 Jane Dr Unit Newton
