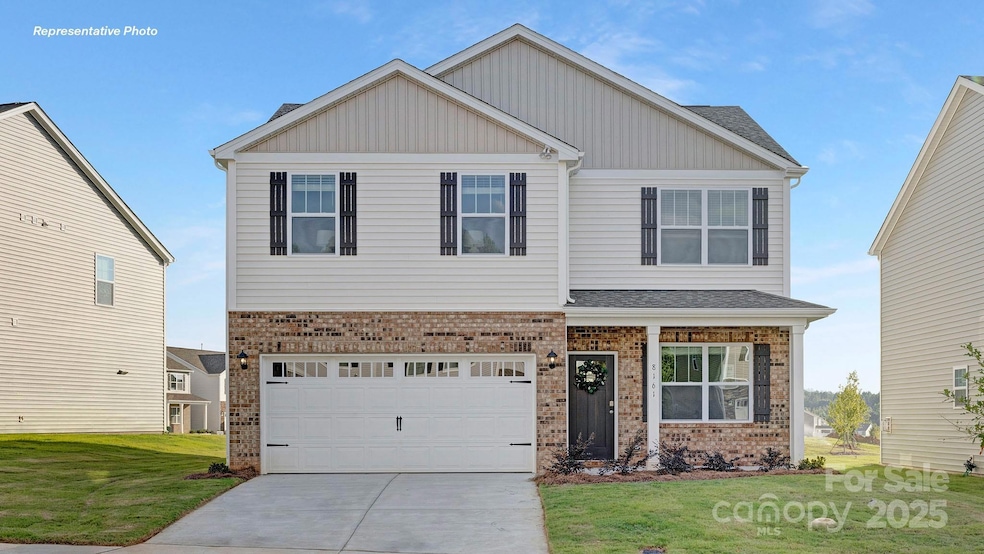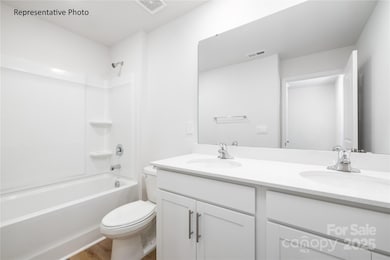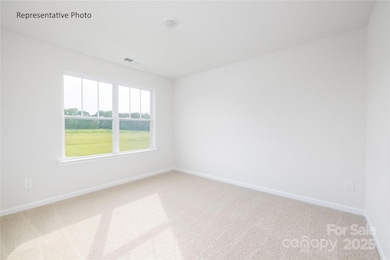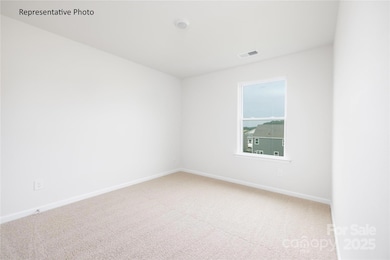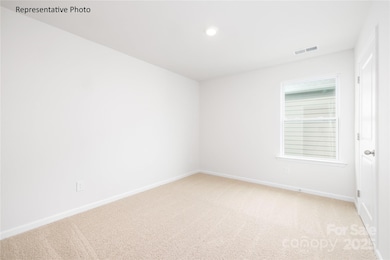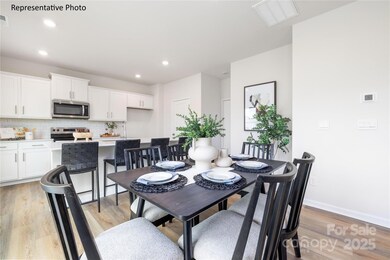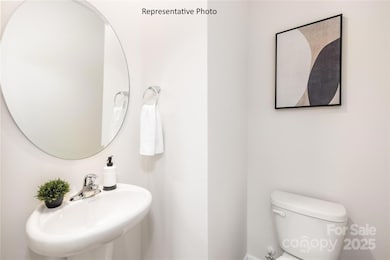2319 Riggs Rd Sherrills Ford, NC 28673
Estimated payment $1,943/month
Highlights
- New Construction
- Open Floorplan
- 2 Car Attached Garage
- Sherrills Ford Elementary School Rated A-
- Front Porch
- Walk-In Closet
About This Home
The Belhaven is a spacious & modern two-story home built with open concept living in mind. This home offers four bedrooms, two & a half bathrooms & a two-car garage. The moment you step inside you’ll be greeted by an inviting foyer that leads you to the heart of the home. This impressive space features a living room, dining area, & gourmet kitchen.
Listing Agent
DR Horton Inc Brokerage Email: mcwilhelm@drhorton.com License #314240 Listed on: 11/20/2025

Co-Listing Agent
DR Horton Inc Brokerage Email: mcwilhelm@drhorton.com License #282756
Home Details
Home Type
- Single Family
Est. Annual Taxes
- $202
Year Built
- Built in 2025 | New Construction
Lot Details
- Property is zoned PD-CD
HOA Fees
- $83 Monthly HOA Fees
Parking
- 2 Car Attached Garage
- Garage Door Opener
- Driveway
Home Design
- Home is estimated to be completed on 7/31/25
- Brick Exterior Construction
- Slab Foundation
Interior Spaces
- 2-Story Property
- Open Floorplan
- Electric Fireplace
- Insulated Windows
- Family Room with Fireplace
- Vinyl Flooring
- Pull Down Stairs to Attic
- Carbon Monoxide Detectors
Kitchen
- Electric Oven
- Electric Range
- Microwave
- Dishwasher
- Kitchen Island
- Disposal
Bedrooms and Bathrooms
- 4 Bedrooms
- Walk-In Closet
Laundry
- Laundry Room
- Laundry on upper level
- Electric Dryer Hookup
Outdoor Features
- Patio
- Front Porch
Schools
- Catawba Elementary School
- Mill Creek Middle School
- Bandys High School
Utilities
- Forced Air Zoned Heating and Cooling System
- Heat Pump System
- Electric Water Heater
- Cable TV Available
Community Details
- Built by D.R. Horton
- Laurelbrook Subdivision, Belhaven E Floorplan
- Mandatory home owners association
Listing and Financial Details
- Assessor Parcel Number 460904920778
Map
Home Values in the Area
Average Home Value in this Area
Tax History
| Year | Tax Paid | Tax Assessment Tax Assessment Total Assessment is a certain percentage of the fair market value that is determined by local assessors to be the total taxable value of land and additions on the property. | Land | Improvement |
|---|---|---|---|---|
| 2025 | $202 | $41,000 | $41,000 | $0 |
| 2024 | $202 | $41,000 | $41,000 | $0 |
Property History
| Date | Event | Price | List to Sale | Price per Sq Ft |
|---|---|---|---|---|
| 11/26/2025 11/26/25 | Price Changed | $349,000 | -0.1% | $175 / Sq Ft |
| 11/25/2025 11/25/25 | For Sale | $349,450 | -- | $176 / Sq Ft |
Source: Canopy MLS (Canopy Realtor® Association)
MLS Number: 4324435
APN: 4609049207780000
- 7885 Old Brook Rd
- 7897 Old Brook Rd
- 7901 Old Brook Rd
- 7570 Bainbridge Rd
- 7632 Bainbridge Rd
- 7636 Bainbridge Rd
- 7640 Bainbridge Rd
- 7644 Bainbridge Rd
- 7648 Bainbridge Rd
- 7649 Bainbridge Rd
- 7652 Bainbridge Rd
- 7653 Bainbridge Rd
- 7661 Bainbridge Rd
- 2106 Lynmore Dr
- 7673 Bainbridge Rd
- 7685 Bainbridge Rd
- 7665 Bainbridge Rd
- 7681 Bainbridge Rd
- 7677 Bainbridge Rd
- 2177 Lynmore Dr
- 1124 Eulalia Ln
- 3413 Mooring Place
- 114 Cotswold Ct
- 555 Laurel Cove Rd Unit ID1293782P
- 8153 Sheffield Dr
- 8149 Sheffield Dr
- 8147 Sheffield Dr
- 8137 Sheffield Dr
- 3667 Mercer St
- 7812 Sawgrass Ln Unit 51
- 3849 Hayden Ln
- 9598 Riviera Dr
- 3845 Hayden Ln Unit Salisbury
- 3853 Hayden Ln Unit Litchfield
- 4306 Reed Creek Dr
- 3577 Jefferson St
- 4000 Revere Blvd
- 787 Morrison Farm Rd
- 6431 Little Mountain Rd
