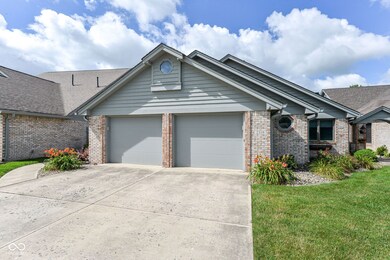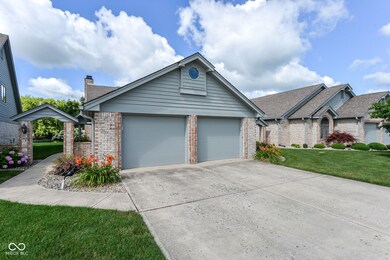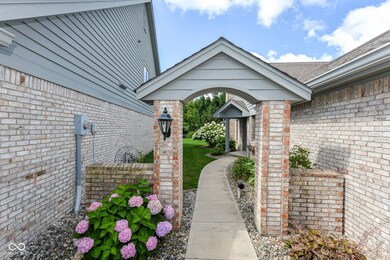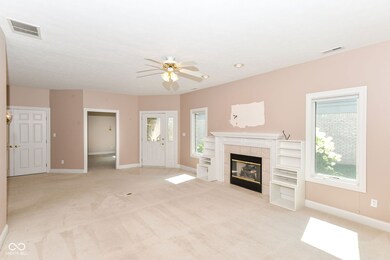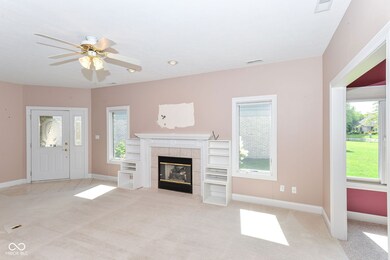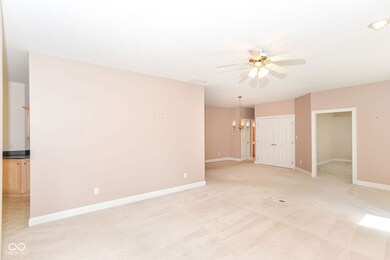
2319 Sagamore Dr Anderson, IN 46011
Highlights
- Home fronts a pond
- Mature Trees
- Ranch Style House
- Pond View
- Vaulted Ceiling
- 4-minute walk to Vanbuskirk Park
About This Home
As of October 2024Step into this stunning brick ranch, offering nearly 2400 sq ft of spacious and comfortable living. Built in 1998, this single-family gem is situated in a tranquil community just a few miles northeast of downtown Anderson. Enjoy the privacy of no shared walls and the convenience of low-maintenance living, with an HOA that takes care of the roof, exterior maintenance, and landscaping. HVAC and WH are newer. With a touch of cosmetic updating, this home can truly shine! Upon entering, you'll immediately appreciate the bright and airy ambiance of this 3-bedroom, 2-bath residence. The heart of the home is the open-plan living area, perfect for family gatherings and entertaining. The large galley kitchen is well-appointed with ample counter space, storage, and a spacious dining area. One of the standout features is the gorgeous water view of the pond. Imagine sipping your morning coffee or unwinding after a long day in the 4-seasons room, soaking in the serene scenery. The expansive covered back porch is an entertainer's paradise, complete with a built-in gas grill, perfect for summer barbecues and outdoor dining. Each of the three bedrooms is generously sized, offering ample closet space and abundant natural light. The primary suite is a true retreat, featuring a cathedral ceiling, an en-suite bath, and a walk-in closet. The second bath is conveniently located for guests and family members alike. This home offers exceptional value for its size, location, and amenities. Schedule a showing today and experience the perfect blend of comfort, convenience, and stunning water views.
Last Agent to Sell the Property
Keller Williams Indpls Metro N Brokerage Email: peter@peterstewartrealty.com License #RB15000083

Property Details
Home Type
- Condominium
Est. Annual Taxes
- $2,346
Year Built
- Built in 1998
Lot Details
- Home fronts a pond
- Mature Trees
HOA Fees
- $225 Monthly HOA Fees
Parking
- 2 Car Attached Garage
Home Design
- Ranch Style House
- Traditional Architecture
- Patio Lot
- Brick Exterior Construction
- Slab Foundation
Interior Spaces
- 2,395 Sq Ft Home
- Built-in Bookshelves
- Woodwork
- Vaulted Ceiling
- Paddle Fans
- Fireplace With Gas Starter
- Utility Room
- Laundry Room
- Pond Views
Kitchen
- Galley Kitchen
- Electric Oven
- Built-In Microwave
- Dishwasher
- Disposal
Bedrooms and Bathrooms
- 3 Bedrooms
- 2 Full Bathrooms
- Dual Vanity Sinks in Primary Bathroom
Outdoor Features
- Covered patio or porch
Utilities
- Forced Air Heating System
- Heating System Uses Gas
Community Details
- Association fees include home owners, insurance, ground maintenance, maintenance structure, maintenance, snow removal
- Association Phone (765) 644-8502
- Sagamore Subdivision
- Property managed by Sagamore Home Owners Association
- The community has rules related to covenants, conditions, and restrictions
Listing and Financial Details
- Tax Lot 69
- Assessor Parcel Number 481102303098000003
- Seller Concessions Not Offered
Ownership History
Purchase Details
Home Financials for this Owner
Home Financials are based on the most recent Mortgage that was taken out on this home.Map
Similar Homes in the area
Home Values in the Area
Average Home Value in this Area
Purchase History
| Date | Type | Sale Price | Title Company |
|---|---|---|---|
| Personal Reps Deed | $311,000 | None Listed On Document |
Property History
| Date | Event | Price | Change | Sq Ft Price |
|---|---|---|---|---|
| 10/08/2024 10/08/24 | Sold | $311,000 | -4.3% | $130 / Sq Ft |
| 09/11/2024 09/11/24 | Pending | -- | -- | -- |
| 08/16/2024 08/16/24 | Price Changed | $324,900 | -3.0% | $136 / Sq Ft |
| 07/09/2024 07/09/24 | For Sale | $334,900 | -- | $140 / Sq Ft |
Tax History
| Year | Tax Paid | Tax Assessment Tax Assessment Total Assessment is a certain percentage of the fair market value that is determined by local assessors to be the total taxable value of land and additions on the property. | Land | Improvement |
|---|---|---|---|---|
| 2024 | $2,575 | $231,900 | $20,600 | $211,300 |
| 2023 | $2,346 | $211,400 | $19,600 | $191,800 |
| 2022 | $2,386 | $212,700 | $18,900 | $193,800 |
| 2021 | $2,190 | $194,700 | $18,800 | $175,900 |
| 2020 | $2,137 | $189,400 | $17,800 | $171,600 |
| 2019 | $2,130 | $188,600 | $17,800 | $170,800 |
| 2018 | $1,941 | $169,200 | $17,800 | $151,400 |
| 2017 | $1,706 | $170,600 | $17,800 | $152,800 |
| 2016 | $1,673 | $167,300 | $17,300 | $150,000 |
| 2014 | $1,636 | $163,600 | $16,400 | $147,200 |
| 2013 | $1,636 | $165,300 | $16,400 | $148,900 |
Source: MIBOR Broker Listing Cooperative®
MLS Number: 21989063
APN: 48-11-02-303-098.000-003
- 2327 Mimosa Ln
- 2427 Cedar Bend Dr
- 916 Redwood Dr
- 2120 Sheffield Ave
- Lot 33 Doe Meadow Dr
- Lot 30 Doe Meadow Dr
- Lot 28 Doe Meadow Dr
- Lot 34 Doe Meadow Dr
- 1813 Kingsley Dr
- 2404 Wildwood Ave
- 2011 Sheffield Ave
- Lot 2 Vanderbilt Dr
- 1716 Westwood Dr
- 208 Northshore Blvd
- 1645 Woodview Ln
- 1517 Hillcrest Ave
- 925 Forest Dr
- 1902 Edgemont Way
- 1908 Edgemont Way
- 1020 W Riverview Dr

