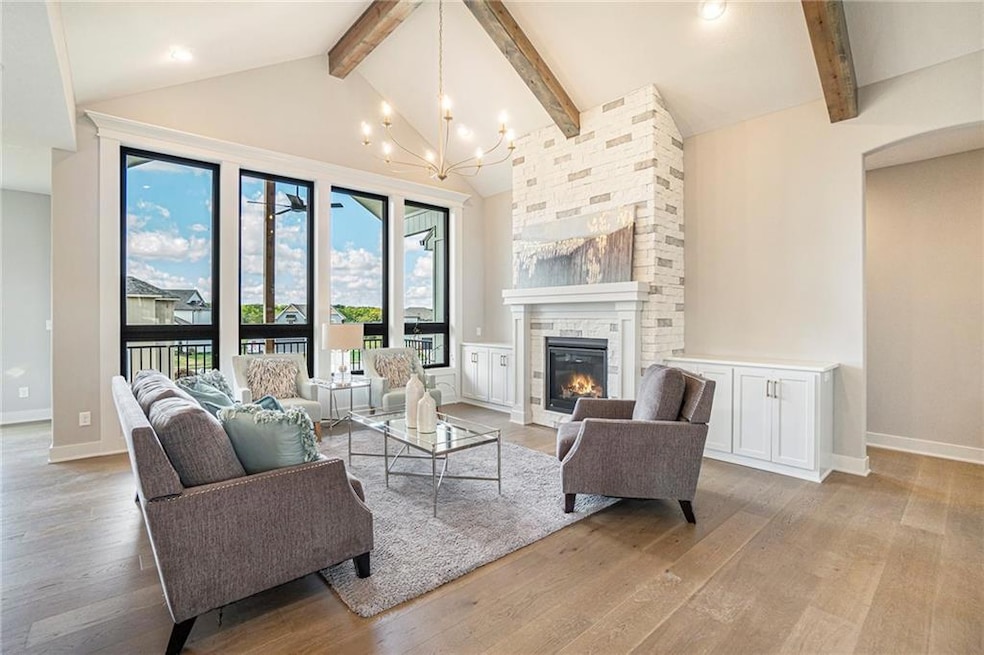2319 SW Serena Place Lee's Summit, MO 64082
Estimated payment $4,740/month
Highlights
- Custom Closet System
- Recreation Room
- Wood Flooring
- Summit Pointe Elementary School Rated A
- Traditional Architecture
- Main Floor Bedroom
About This Home
BUILDER OFFERING 2-1 BUYDOWN + $10,000 YOUR WAY!!! Home is complete and ready for a contract!! Spectacular Reverse W/Finished Walkout Lower Level. The Floor Plan Features: Soaring ceilings with beams, Fireplace, Huge Window Wall and huge back deck!! OFFICE/Bedroom with feature wall on Main level with French double doors, Kitchen has Large Island, Walk-in Pantry with wet bar and sink. A MUST See Stunning Master Suite, 3-Car Garage. LOWER LEVEL FEATURES a finished Walkout package with a large Recreation Room with wet bar, built-in entertainment area, 2 bedrooms, and a full bath. Lots Of Room For Entertaining. Sod, Landscaping and sprinkler system are included in the price. Community Offers Large Heated Salt Water Pool, Playground, and a future covered barbecue area! Virtual tour is of another finished home.
Listing Agent
Chartwell Realty LLC Brokerage Phone: 816-517-2722 License #1999131923 Listed on: 04/03/2025

Co-Listing Agent
Chartwell Realty LLC Brokerage Phone: 816-517-2722 License #SP00235221
Home Details
Home Type
- Single Family
Est. Annual Taxes
- $9,931
Year Built
- Built in 2025 | Under Construction
Lot Details
- 0.25 Acre Lot
- Cul-De-Sac
- Paved or Partially Paved Lot
- Sprinkler System
HOA Fees
- $64 Monthly HOA Fees
Parking
- 3 Car Attached Garage
- Front Facing Garage
Home Design
- Traditional Architecture
- Composition Roof
- Lap Siding
- Stone Trim
- Stucco
Interior Spaces
- Wet Bar
- Fireplace With Gas Starter
- Thermal Windows
- Great Room with Fireplace
- Breakfast Room
- Combination Kitchen and Dining Room
- Recreation Room
Kitchen
- Eat-In Kitchen
- Walk-In Pantry
- Gas Range
- Dishwasher
- Stainless Steel Appliances
- Kitchen Island
- Disposal
Flooring
- Wood
- Carpet
- Tile
Bedrooms and Bathrooms
- 4 Bedrooms
- Main Floor Bedroom
- Custom Closet System
- Walk-In Closet
Laundry
- Laundry Room
- Laundry on main level
Finished Basement
- Basement Fills Entire Space Under The House
- Bedroom in Basement
Outdoor Features
- Covered Patio or Porch
- Playground
Schools
- Summit Pointe Elementary School
- Lee's Summit West High School
Utilities
- Forced Air Heating and Cooling System
Listing and Financial Details
- $0 special tax assessment
Community Details
Overview
- Association fees include management, trash
- Summit View Farms HOA
- Summit View Farms Subdivision, Braxton XL Floorplan
Recreation
- Community Pool
Map
Home Values in the Area
Average Home Value in this Area
Tax History
| Year | Tax Paid | Tax Assessment Tax Assessment Total Assessment is a certain percentage of the fair market value that is determined by local assessors to be the total taxable value of land and additions on the property. | Land | Improvement |
|---|---|---|---|---|
| 2025 | $126 | $54,247 | $16,562 | $37,685 |
| 2024 | $126 | $1,744 | $1,744 | -- |
| 2023 | $125 | $1,744 | $1,744 | $0 |
| 2022 | $128 | $1,586 | $1,586 | $0 |
Property History
| Date | Event | Price | List to Sale | Price per Sq Ft |
|---|---|---|---|---|
| 04/03/2025 04/03/25 | For Sale | $730,000 | -- | $259 / Sq Ft |
Source: Heartland MLS
MLS Number: 2539456
APN: 69-520-08-18-00-0-00-000
- 2314 SW Serena Place
- 2315 SW Serena Place
- 3116 SW Summit View Trail
- 3141 SW Summit View Trail
- 2317 SW Morris Dr
- 2303 SW Serena Place
- 3205 SW Saddlebred Terrace
- The Phoenix III Plan at Summit View Farms
- The Heather Plan at Summit View Farms
- The Woodview II Plan at Summit View Farms
- The Layla II Plan at Summit View Farms
- The Layla Plan at Summit View Farms
- 3215 SW Enoch St
- 3217 SW Saddlebred Terrace
- 3222 SW Enoch St
- 3221 SW Saddlebred Terrace
- 2229 SW Heartland Ct
- 2234 SW Heartland Ct
- 0 SW Hook Rd
- 2213 SW Heartland Ct
- 3735 SW Knoxville Ct
- 1318 SW Manor Lake Dr
- 2231-2237 SW Burning Wood Ln
- 4435 SW Creekview Dr
- 700 SW Lemans Ln
- 3545 SW Harbor Dr
- 3904 SW Brian Ln
- 3500 SW Hollywood Dr
- 1221 SE Rosehill Dr
- 1113 SW Blazing Star Dr
- 1442 SW Winthrop Dr
- 1438 SW Winthrop Dr
- 1436 SW Winthrop Dr
- 1426 SW Winthrop Dr
- 1424 SW Winthrop Dr
- 1420 SW Winthrop Dr
- 1418 SW Winthrop Dr
- 1414 SW Winthrop Dr
- 1412 SW Winthrop Dr
- 1408 SW Winthrop Dr






