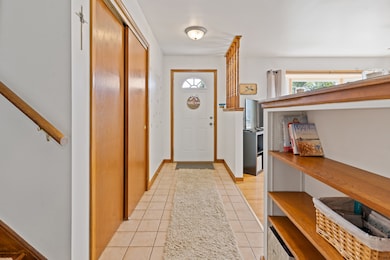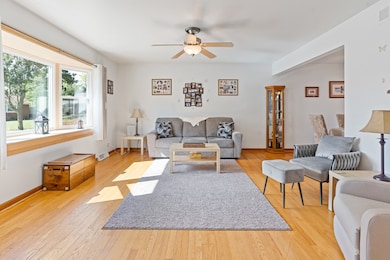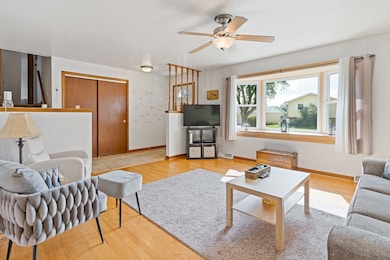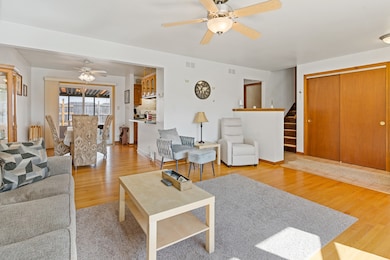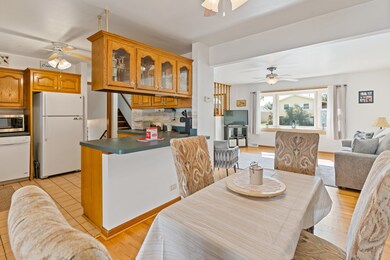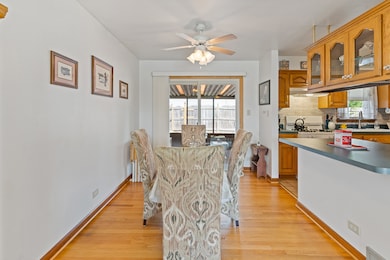2319 Taylor St Joliet, IL 60435
Southwest Joliet NeighborhoodEstimated payment $2,276/month
Highlights
- Deck
- Screened Porch
- Patio
- Wood Flooring
- Bay Window
- Laundry Room
About This Home
Fantastic opportunity to make this move-in ready tri-level that's been lovingly cared for your new home before the holidays! Built-in shelves frame the space of the living room which features a gorgeous bay window allowing for so much natural light to pour in throughout the day. You'll find beautiful hardwood flooring in here and the dining room, and just past that through sliding patio doors is the screened 3-seasons room that leads out to a wood deck and the rest of yard. This makes the fenced backyard the perfect retreat for enjoying some fresh air throughout the year. Back in the kitchen, there is plenty of cabinetry including a display section. All 3 bedrooms and the first full bathroom are on the upper level with new windows and refinished hardwood floors. Primary bedroom is a good size with side-by-side closets for plenty of storage. On the lower level of the home, you find a big family room with newer flooring and an impressive full-wall, gas/wood burning fireplace that is just perfect for getting cozy. Another full bathroom and a separate laundry room with access to all the utilities that also leads out to the attached garage round out the lower level. The 2-car garage is heated with its own electrical panel and cable hookup. There is also an attic space above the garage for even more storage. Or just walk out of the garage to the backyard to the shed if that's more convenient. Whole house Generac generator installed in 2024. Water heater, water softener, furnace, and humidifier less than 5 years old. Conveniently located near shopping, dining, commuting routes and the Saint Joseph Medical Center. This home is ready for its next great owner. Don't miss out! Schedule your showing today!
Home Details
Home Type
- Single Family
Est. Annual Taxes
- $5,850
Year Built
- Built in 1967
Lot Details
- Irregular Lot
Parking
- 2 Car Garage
- Driveway
- Parking Included in Price
Home Design
- Split Level Home
- Tri-Level Property
- Brick Exterior Construction
- Asphalt Roof
Interior Spaces
- 2,416 Sq Ft Home
- Whole House Fan
- Ceiling Fan
- Wood Burning Fireplace
- Fireplace With Gas Starter
- Bay Window
- Window Screens
- Sliding Doors
- Family Room with Fireplace
- Combination Dining and Living Room
- Screened Porch
- Sump Pump
- Video Cameras
Kitchen
- Range with Range Hood
- Microwave
- Dishwasher
Flooring
- Wood
- Ceramic Tile
Bedrooms and Bathrooms
- 3 Bedrooms
- 3 Potential Bedrooms
- 2 Full Bathrooms
Laundry
- Laundry Room
- Dryer
- Washer
- Sink Near Laundry
Outdoor Features
- Deck
- Patio
- Shed
Schools
- Thomas Jefferson Elementary Scho
- Dirksen Junior High School
- Joliet West High School
Utilities
- Forced Air Heating and Cooling System
- Heating System Uses Natural Gas
- Power Generator
- Water Softener is Owned
Listing and Financial Details
- Senior Tax Exemptions
- Homeowner Tax Exemptions
Map
Home Values in the Area
Average Home Value in this Area
Tax History
| Year | Tax Paid | Tax Assessment Tax Assessment Total Assessment is a certain percentage of the fair market value that is determined by local assessors to be the total taxable value of land and additions on the property. | Land | Improvement |
|---|---|---|---|---|
| 2024 | $5,850 | $79,847 | $17,139 | $62,708 |
| 2023 | $5,850 | $70,944 | $15,228 | $55,716 |
| 2022 | $3,314 | $64,174 | $13,775 | $50,399 |
| 2021 | $3,372 | $59,936 | $12,865 | $47,071 |
| 2020 | $3,369 | $56,919 | $12,217 | $44,702 |
| 2019 | $3,448 | $52,899 | $11,354 | $41,545 |
| 2018 | $4,074 | $48,881 | $10,492 | $38,389 |
| 2017 | $3,764 | $44,441 | $9,539 | $34,902 |
| 2016 | $3,536 | $40,900 | $8,745 | $32,155 |
| 2015 | $3,348 | $38,350 | $8,200 | $30,150 |
| 2014 | $3,348 | $38,150 | $8,150 | $30,000 |
| 2013 | $3,348 | $40,135 | $9,039 | $31,096 |
Property History
| Date | Event | Price | List to Sale | Price per Sq Ft |
|---|---|---|---|---|
| 10/22/2025 10/22/25 | Price Changed | $339,900 | -2.0% | $141 / Sq Ft |
| 10/14/2025 10/14/25 | Price Changed | $346,900 | -0.9% | $144 / Sq Ft |
| 10/08/2025 10/08/25 | For Sale | $350,000 | -- | $145 / Sq Ft |
Purchase History
| Date | Type | Sale Price | Title Company |
|---|---|---|---|
| Warranty Deed | $113,000 | None Available | |
| Interfamily Deed Transfer | -- | Stewart Title Company | |
| Warranty Deed | $200,000 | First American Title Ins Co | |
| Warranty Deed | $125,000 | -- |
Mortgage History
| Date | Status | Loan Amount | Loan Type |
|---|---|---|---|
| Previous Owner | $200,319 | FHA | |
| Previous Owner | $196,910 | FHA | |
| Previous Owner | $35,000 | No Value Available |
Source: Midwest Real Estate Data (MRED)
MLS Number: 12489068
APN: 30-07-07-112-004
- 509 Kungs Way
- 2222 Taylor St
- 613 Westnedge Rd
- 609 Bethel Dr
- 406 Madison St
- 620 Tana Ln
- 701 Terry Dr
- 2604 Caddy Ln
- 803 Magnolia Dr
- 805 Cypress Ln
- 618 W Bevan Dr
- 712 Homestead Place
- 220 Madison St Unit 1C
- 2602 Fairway Dr
- 2604 Fairway Dr
- 2116 Black Rd
- 222 Madison St Unit 404
- 222 Madison St Unit 208
- 222 Madison St Unit 508
- 905 Brentwood Dr
- 2355 White Birch Ln
- 509 Kungs Way Unit 2N
- 222 Madison St Unit 3E
- 212 Madison St Unit 1B
- 212 Madison St Unit 2F
- 320 N Larkin Ave
- 947 Lois Place
- 2433 Ingalls Ave
- 1200 Rock Run Dr
- 1608 Richmond St Unit 9
- 2291 Bicentennial Ave Unit 7
- 1424 N Rock Run Dr Unit B1
- 2005 Mcdonough St
- 125 Twin Oaks Dr Unit 319
- 125 Twin Oaks Dr
- 125 Twin Oaks Dr
- 125 Twin Oaks Dr
- 1221 John St
- 305 N Reed St
- 1160 W Marion St

