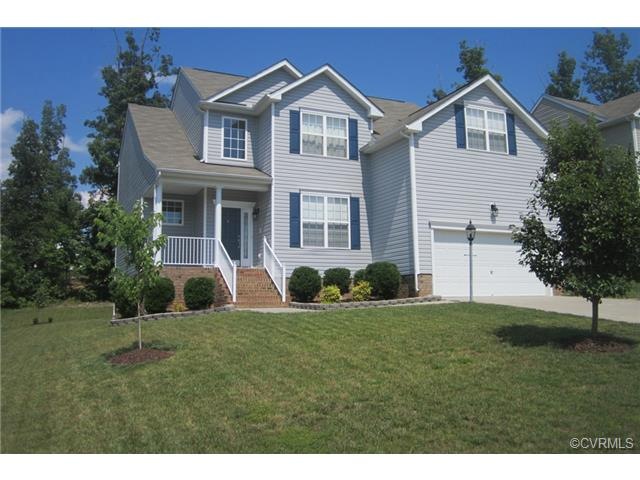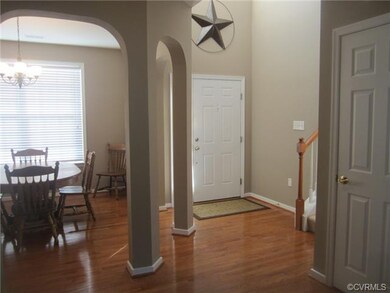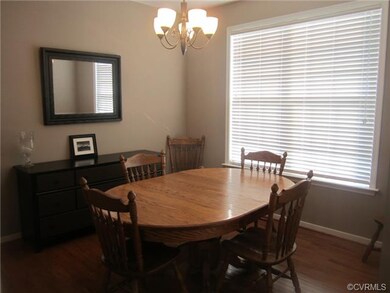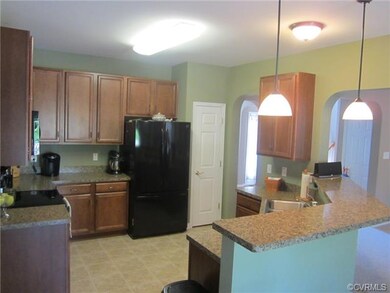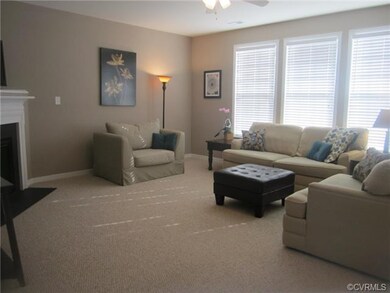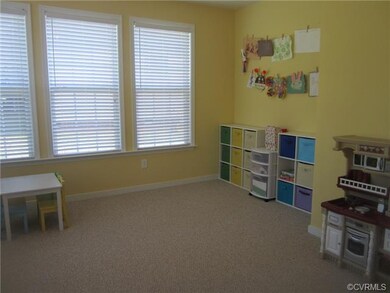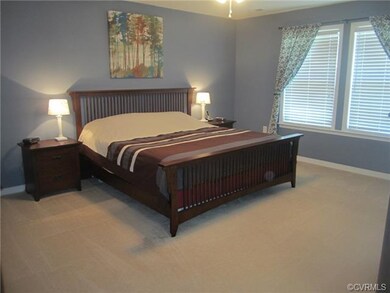
2319 Tomahawk Meadows Dr Midlothian, VA 23112
Highlights
- Wood Flooring
- Midlothian High School Rated A
- Forced Air Heating and Cooling System
About This Home
As of August 2021Wonderful Like-New Home in a Terrific Location! Absolutely impeccable Condition with a Fabulous Floor Plan. The 2-Story Foyer welcomes you in with Arched Openings and a Turned Staircase, and is open to the Formal Dining Room. 9ft Ceilings down Showcase the Large Kitchen with an Angled Breakfast Bar that's open to the Oversized Family Room, Breakfast Nook and Sunny Playroom/Sun Room. Great layout upstairs as well with an Elegant Master Suite (Walk-in Closet and Spa Bath), 3 Nice-Sized bedrooms, and a HUGE Rec Room/5th Bedroom that could accommodate a pool table! Also includes: Double Vanities in both Full baths, Pull-down attic Storage, Rear Deck, Paved Drive, Front/Back Irrigation, Wired for Sec. System, and more! Coveted School District in an Amenity-Filled Neighborhood. Check out Watermill's huge Pool/Clubhouse Complex! Super Convenient just minutes from Powhite Pkwy and 288.
Home Details
Home Type
- Single Family
Est. Annual Taxes
- $4,633
Year Built
- 2007
Home Design
- Shingle Roof
Flooring
- Wood
- Wall to Wall Carpet
- Vinyl
Bedrooms and Bathrooms
- 5 Bedrooms
- 2 Full Bathrooms
Additional Features
- Property has 2 Levels
- Forced Air Heating and Cooling System
Listing and Financial Details
- Assessor Parcel Number 721-691-08-00-00000
Ownership History
Purchase Details
Purchase Details
Home Financials for this Owner
Home Financials are based on the most recent Mortgage that was taken out on this home.Purchase Details
Home Financials for this Owner
Home Financials are based on the most recent Mortgage that was taken out on this home.Purchase Details
Home Financials for this Owner
Home Financials are based on the most recent Mortgage that was taken out on this home.Purchase Details
Home Financials for this Owner
Home Financials are based on the most recent Mortgage that was taken out on this home.Similar Homes in Midlothian, VA
Home Values in the Area
Average Home Value in this Area
Purchase History
| Date | Type | Sale Price | Title Company |
|---|---|---|---|
| Deed | -- | None Listed On Document | |
| Warranty Deed | $397,500 | Attorney | |
| Warranty Deed | $290,000 | -- | |
| Warranty Deed | $225,000 | -- | |
| Warranty Deed | $338,650 | -- |
Mortgage History
| Date | Status | Loan Amount | Loan Type |
|---|---|---|---|
| Previous Owner | $197,500 | New Conventional | |
| Previous Owner | $275,500 | New Conventional | |
| Previous Owner | $199,600 | Stand Alone Refi Refinance Of Original Loan | |
| Previous Owner | $180,700 | New Conventional | |
| Previous Owner | $180,000 | New Conventional | |
| Previous Owner | $349,994 | VA |
Property History
| Date | Event | Price | Change | Sq Ft Price |
|---|---|---|---|---|
| 08/20/2021 08/20/21 | Sold | $397,500 | +1.9% | $151 / Sq Ft |
| 07/18/2021 07/18/21 | Pending | -- | -- | -- |
| 07/15/2021 07/15/21 | For Sale | $390,000 | +34.5% | $148 / Sq Ft |
| 08/22/2014 08/22/14 | Sold | $290,000 | +0.9% | $110 / Sq Ft |
| 07/04/2014 07/04/14 | Pending | -- | -- | -- |
| 06/28/2014 06/28/14 | For Sale | $287,500 | -- | $109 / Sq Ft |
Tax History Compared to Growth
Tax History
| Year | Tax Paid | Tax Assessment Tax Assessment Total Assessment is a certain percentage of the fair market value that is determined by local assessors to be the total taxable value of land and additions on the property. | Land | Improvement |
|---|---|---|---|---|
| 2025 | $4,633 | $517,800 | $90,000 | $427,800 |
| 2024 | $4,633 | $463,900 | $85,000 | $378,900 |
| 2023 | $3,905 | $429,100 | $80,000 | $349,100 |
| 2022 | $3,410 | $370,600 | $77,000 | $293,600 |
| 2021 | $3,163 | $330,300 | $75,000 | $255,300 |
| 2020 | $3,128 | $326,600 | $75,000 | $251,600 |
| 2019 | $3,023 | $318,200 | $75,000 | $243,200 |
| 2018 | $2,987 | $318,200 | $75,000 | $243,200 |
| 2017 | $2,900 | $296,900 | $70,000 | $226,900 |
| 2016 | $2,748 | $286,300 | $68,000 | $218,300 |
| 2015 | $2,780 | $287,000 | $68,000 | $219,000 |
| 2014 | $2,679 | $276,500 | $68,000 | $208,500 |
Agents Affiliated with this Home
-

Seller's Agent in 2021
Karen Loewen
Compass
(804) 356-6772
10 in this area
114 Total Sales
-
S
Seller Co-Listing Agent in 2021
Shelby Crispin
Seay Real Estate
-

Buyer's Agent in 2021
Amy Heuay
The Kerzanet Group LLC
(804) 399-4298
2 in this area
69 Total Sales
-

Seller's Agent in 2014
Karen Walton
Share Realty
(804) 512-1729
2 in this area
21 Total Sales
-
S
Buyer's Agent in 2014
Steven Warriner
Metro Realty Services Inc
(804) 920-0771
25 Total Sales
Map
Source: Central Virginia Regional MLS
MLS Number: 1418499
APN: 721-69-10-80-000-000
- 2119 Rose Family Dr
- 2228 Millcrest Terrace
- 2236 Thorncrag Ln
- 2324 Millcrest Terrace
- 2409 Silver Lake Terrace
- 3200 Barkham Dr
- 1753 Rose Mill Cir
- 14801 Abberton Dr
- 14824 Abberton Dr
- 14825 Abberton Dr
- 14712 Evershot Cir
- 14900 Abberton Dr
- 2002 Deer Meadow Ct
- 3719 Waverton Dr
- 15001 Abberton Dr
- 15006 Dordon Ln
- 15013 Dordon Ln
- 14005 Copper Hill Rd
- 14936 Endstone Trail
- 14536 Waters Shore Dr
