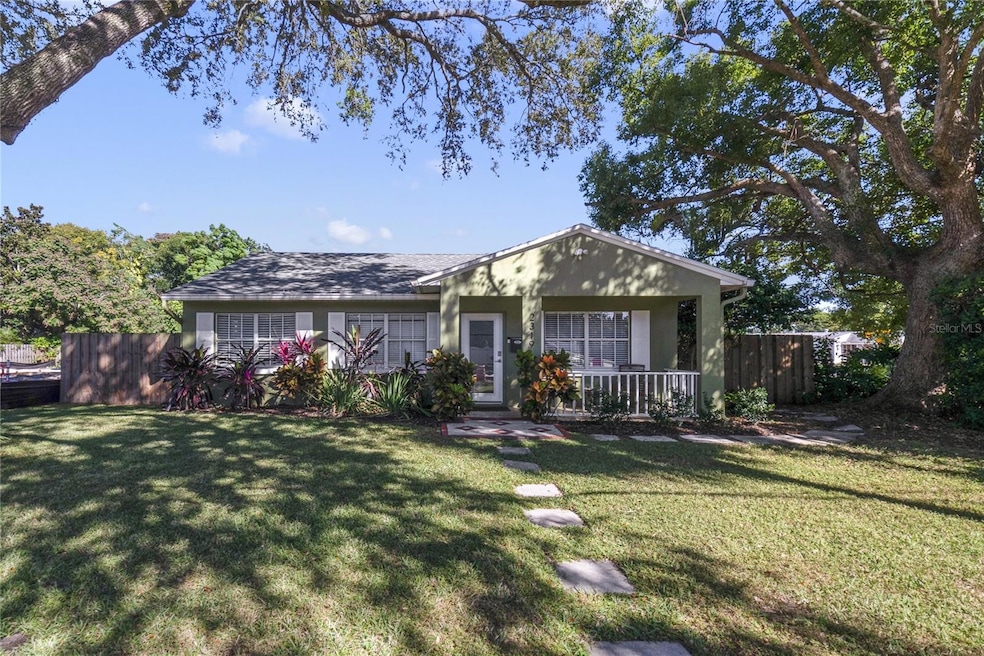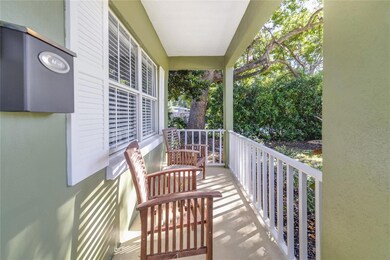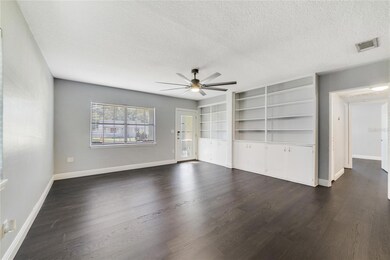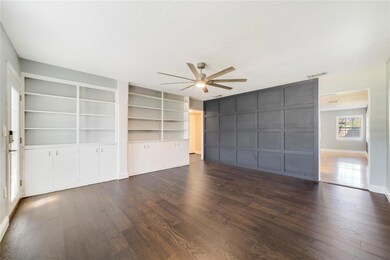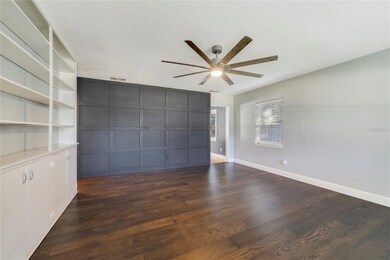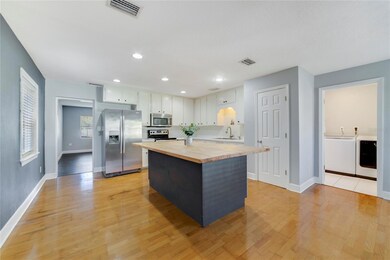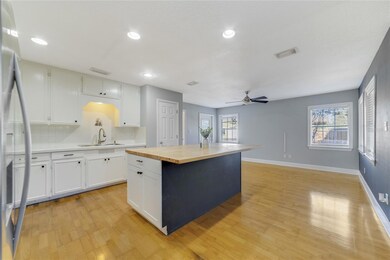2319 Weber St Orlando, FL 32803
Colonialtown North NeighborhoodEstimated payment $3,172/month
Highlights
- Wood Flooring
- End Unit
- No HOA
- Audubon Park School Rated A-
- Corner Lot
- Mature Landscaping
About This Home
Welcome Home to Colonialtown North! From the moment you step through the door, you’ll feel instantly at ease in this beautifully maintained and move-in-ready 2-bedroom, 2-bath Colonialtown residence. Bursting with charm and thoughtful updates, this home offers the perfect blend of modern comfort and classic character in one of Orlando’s most desirable and walkable neighborhoods. Step inside and discover a bright, open-concept layout designed for both relaxing and entertaining. The spacious kitchen flows seamlessly into the family room, creating a natural gathering space where everyone will want to linger. The kitchen features newer stainless steel appliances, a butcher-block island with bar seating, and a large closet pantry for all your storage needs. The primary suite offers a private retreat with an en suite bathroom featuring a walk-in shower and a vanity with abundant storage. Both bedrooms feature wood floors, while the rest of the home showcases a mix of laminate and tile flooring, creating a warm and inviting atmosphere throughout. This home has been meticulously cared for, with major updates already taken care of for you — including a new roof (2019), new A/C (2016), new fence (2019), and leafless gutters (2019). You’ll love the inside laundry room, complete with a full wall of storage cabinets and an additional storage nook — perfect for keeping everything organized. Built-in bookshelves and cabinetry throughout the home offer even more functionality and charm. Out back, you’ll find a rare and highly sought-after bonus: a detached, oversized 24x22 two-car garage with electricity — ideal for parking, a workshop, or even a home studio. Located in the heart of Colonialtown North, this home puts you close to everything. Enjoy easy access to the Colonialtown Neighborhood Center and community pool (free for residents!), Lake Druid dog park, and an amazing selection of local shops, restaurants, and bars. Commuters will appreciate the quick connection to I-4 and the 408. With its unbeatable location, thoughtful upgrades, and timeless appeal, this home truly has it all. Don’t wait — schedule your private showing today and discover why this Colonialtown gem is the perfect place to call home!
Listing Agent
MAINFRAME REAL ESTATE Brokerage Phone: 407-513-4257 License #3130235 Listed on: 10/31/2025

Home Details
Home Type
- Single Family
Est. Annual Taxes
- $7,601
Year Built
- Built in 1952
Lot Details
- 7,596 Sq Ft Lot
- South Facing Home
- Wood Fence
- Mature Landscaping
- Corner Lot
- Landscaped with Trees
- Property is zoned R-1A/T/SP/
Parking
- 2 Car Garage
- Side Facing Garage
Home Design
- Slab Foundation
- Shingle Roof
- Block Exterior
Interior Spaces
- 1,336 Sq Ft Home
- 1-Story Property
- Built-In Features
- Ceiling Fan
- Living Room
- Inside Utility
Kitchen
- Eat-In Kitchen
- Range
- Microwave
- Dishwasher
Flooring
- Wood
- Tile
Bedrooms and Bathrooms
- 2 Bedrooms
- Walk-In Closet
- 2 Full Bathrooms
Laundry
- Laundry Room
- Dryer
- Washer
Outdoor Features
- Covered Patio or Porch
Schools
- Audubon Park K8 Elementary School
- Audubon Park K-8 Middle School
- Edgewater High School
Utilities
- Central Heating and Cooling System
- Cable TV Available
Community Details
- No Home Owners Association
- Colonial Gardens Rep Subdivision
Listing and Financial Details
- Legal Lot and Block 117 / 1
- Assessor Parcel Number 19-22-30-1508-01-170
Map
Home Values in the Area
Average Home Value in this Area
Tax History
| Year | Tax Paid | Tax Assessment Tax Assessment Total Assessment is a certain percentage of the fair market value that is determined by local assessors to be the total taxable value of land and additions on the property. | Land | Improvement |
|---|---|---|---|---|
| 2025 | $7,601 | $423,650 | $240,000 | $183,650 |
| 2024 | $7,040 | $415,010 | $240,000 | $175,010 |
| 2023 | $7,040 | $404,011 | $240,000 | $164,011 |
| 2022 | $6,331 | $351,660 | $225,000 | $126,660 |
| 2021 | $5,777 | $307,291 | $183,000 | $124,291 |
| 2020 | $5,236 | $287,702 | $183,000 | $104,702 |
| 2019 | $2,769 | $181,481 | $0 | $0 |
| 2018 | $2,737 | $178,097 | $0 | $0 |
| 2017 | $2,694 | $188,307 | $112,000 | $76,307 |
| 2016 | $2,677 | $170,846 | $96,000 | $74,846 |
| 2015 | $3,094 | $158,274 | $80,000 | $78,274 |
| 2014 | $2,749 | $130,436 | $73,000 | $57,436 |
Property History
| Date | Event | Price | List to Sale | Price per Sq Ft | Prior Sale |
|---|---|---|---|---|---|
| 10/31/2025 10/31/25 | For Sale | $485,000 | +47.0% | $363 / Sq Ft | |
| 12/23/2019 12/23/19 | Sold | $330,000 | 0.0% | $247 / Sq Ft | View Prior Sale |
| 12/04/2019 12/04/19 | Pending | -- | -- | -- | |
| 12/01/2019 12/01/19 | Price Changed | $330,000 | -2.9% | $247 / Sq Ft | |
| 11/22/2019 11/22/19 | For Sale | $340,000 | -- | $254 / Sq Ft |
Purchase History
| Date | Type | Sale Price | Title Company |
|---|---|---|---|
| Interfamily Deed Transfer | -- | Central Fl Ttl Orlando Llc | |
| Warranty Deed | $330,000 | Saint Lawrence Title Inc | |
| Warranty Deed | $190,000 | United Title Group Llc | |
| Personal Reps Deed | $98,000 | -- |
Mortgage History
| Date | Status | Loan Amount | Loan Type |
|---|---|---|---|
| Open | $329,000 | New Conventional | |
| Closed | $318,986 | FHA | |
| Previous Owner | $186,558 | FHA | |
| Previous Owner | $35,300 | Credit Line Revolving | |
| Previous Owner | $94,528 | New Conventional | |
| Previous Owner | $93,100 | New Conventional |
Source: Stellar MLS
MLS Number: O6356740
APN: 19-2230-1508-01-170
- 2501 Weber St
- 2503 Jamie Cir
- 915 Garden Plaza
- 1021 N Forest Ave
- 2414 Illinois St
- 826 Garden Plaza
- 843 Palm Dr
- 1974 Risby Alley Unit 12
- 1974 Risby Alley
- 1038 N Hampton Ave
- 741 Garden Plaza
- 2639 Betty St
- 1046 Morris Ave Unit 1046
- 1837 Illinois St
- 2888 Plaza Terrace Dr Unit 2888
- 2600 Virginia Dr
- 748 Altaloma Ave
- 3045 Plaza Terrace Dr
- 1505 Cole Rd
- 921 La Salle Ave
- 2410 Chelsea St
- 1922 Canton St
- 827 Meridale Ave
- 2822 Plaza Terrace Dr Unit 2822
- 947 Morris Ave
- 990 Warehouse Rd
- 1826 Park Lake St
- 749 Altaloma Ave
- 2000 E Hillcrest St
- 544 N Bumby Ave Unit 5
- 544 N Bumby Ave Unit 3
- 544 N Bumby Ave Unit 1
- 1906 Hillcrest St
- 1602 Park Lake St Unit 2
- 1647 E Colonial Dr
- 1410 Illinois St Unit Front House
- 1425 Virginia Dr
- 1504 Minnesota St
- 1409 Belgrade Ave
- 1417 Belgrade Ave Unit A
