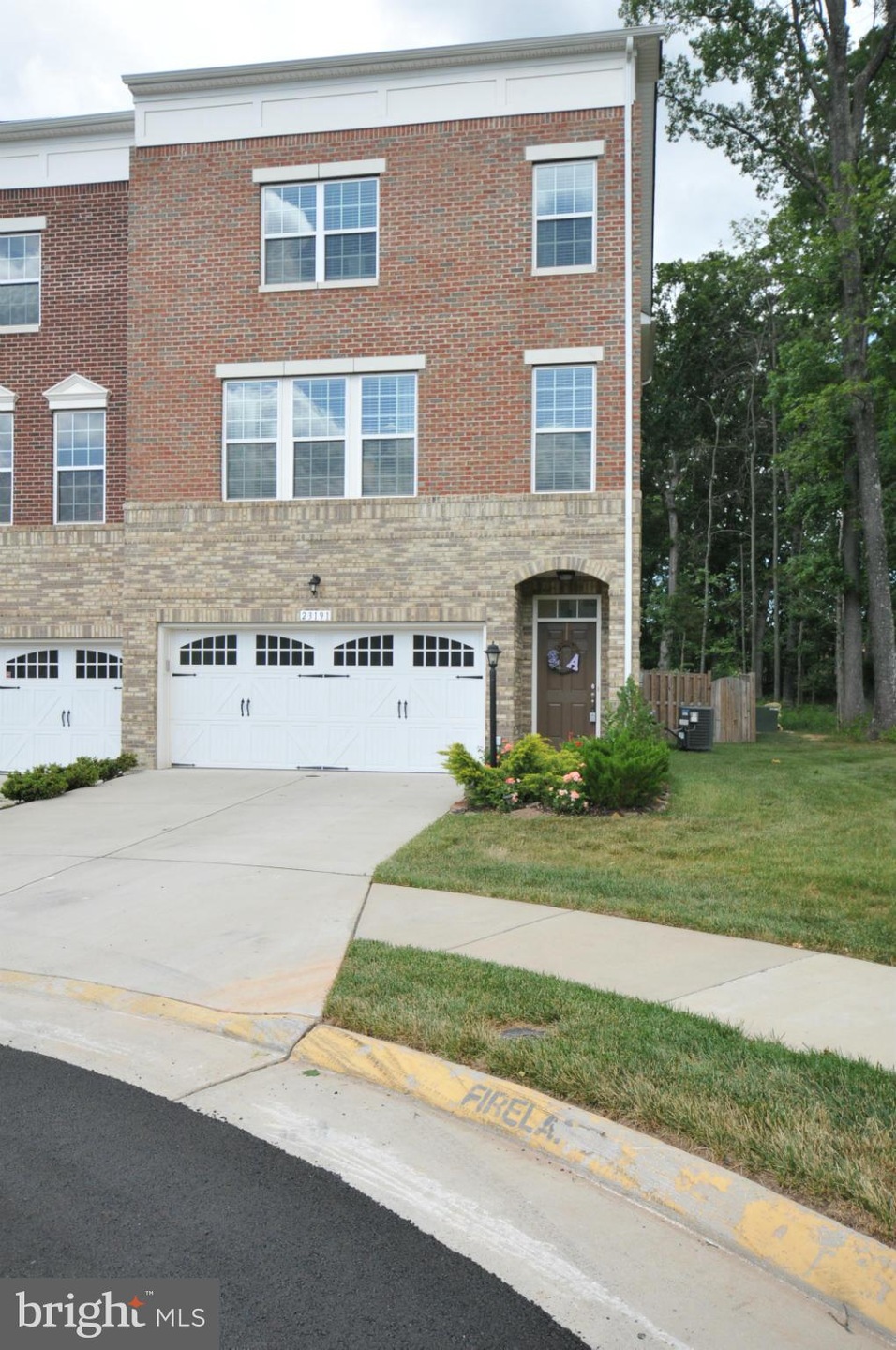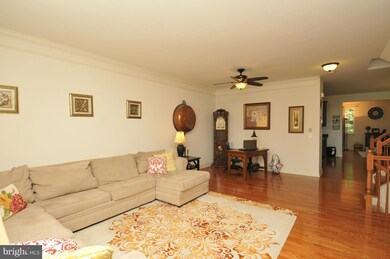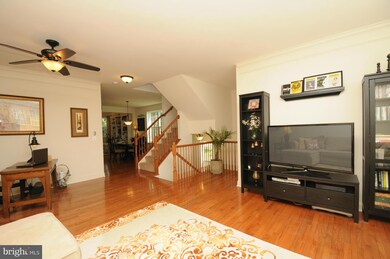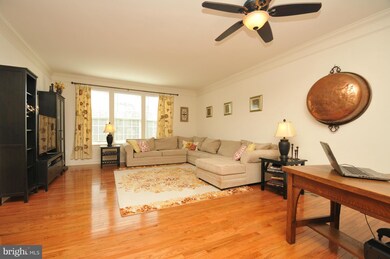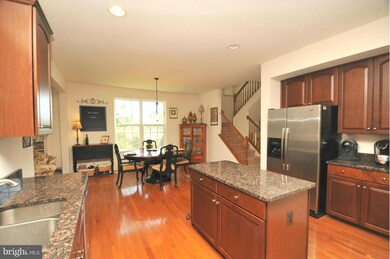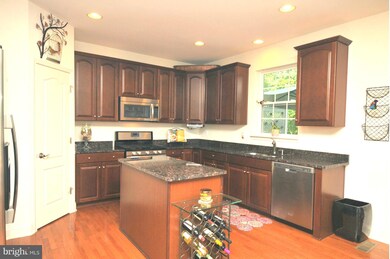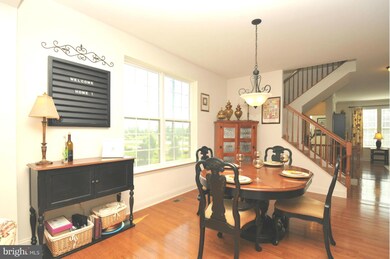
23191 Tradewind Dr Brambleton, VA 20148
About This Home
As of May 2025Move-in ready T/H less than 3 y.o. End unit on premium lot backing to trees. Hardwood main lvl and 3 level bump-out. Deck with stairs to Patio, Gourmet kitchen with granite, upgraded cabs & S/S appliances. Other features include decorative f/p, recessed lights, built-ins, finished lower level. Lots of light & privacy with wooded views. Close to new elem. school, Brambleton Town Ctr and metro.
Last Agent to Sell the Property
Coldwell Banker Realty License #0225072883 Listed on: 06/08/2016

Townhouse Details
Home Type
Townhome
Est. Annual Taxes
$6,321
Year Built
2013
Lot Details
0
HOA Fees
$205 per month
Parking
2
Listing Details
- Property Type: Residential
- Structure Type: End Of Row/Townhouse
- Architectural Style: Transitional
- Ownership: Fee Simple
- Home Warranty: Yes
- New Construction: No
- Story List: Lower 1, Main, Upper 1
- Year Built: 2013
- Remarks Public: Move-in ready T/H less than 3 y.o. End unit on premium lot backing to trees. Hardwood main lvl and 3 level bump-out. Deck with stairs to Patio, Gourmet kitchen with granite, upgraded cabs & S/S appliances. Other features include decorative f/p, recessed lights, built-ins, finished lower level. Lots of light & privacy with wooded views. Close to new elem. school, Brambleton Town Ctr and metro.
- Special Features: VirtualTour
- Property Sub Type: Townhouses
Interior Features
- Appliances: Washer/Dryer Hookups Only, Dishwasher, Disposal, Energy Star Dishwasher, Energy Star Clothes Washer, Energy Star Refrigerator, Icemaker, Microwave, Oven - Self Cleaning, Oven/Range - Electric, Refrigerator, Washer - Front Loading, Water Heater - High-Efficiency, Dryer - Front Loading
- Interior Amenities: Combination Kitchen/Living, Kitchen - Island, Dining Area, Primary Bath(s), Built-Ins, Upgraded Countertops, Crown Moldings, Window Treatments, Double/Dual Staircase, Wood Floors, Recessed Lighting, Floor Plan - Open
- Window Features: Energy Star Qualified, Insulated, Low-E, Screens, Double Pane
- Fireplaces Count: 1
- Fireplace: Yes
- Common Walls: 1 Common Wall
- Door Features: Energy Star Qualified Door(s), Insulated, Sliding Glass
- Wall Ceiling Types: 9'+ Ceilings, 2 Story Ceilings, Dry Wall
- Entry Location: Foyer
- Levels Count: 3+
- Room List: Dining Room, Primary Bedroom, Bedroom 2, Bedroom 3, Kitchen, Game Room, Family Room, Foyer, Breakfast Room, Laundry, Solarium
- Basement: Yes
- Basement Type: Connecting Stairway, Outside Entrance, Rear Entrance, Sump Pump, Daylight, Full, Fully Finished, Improved, Walkout Level
- Living Area Units: Square Feet
- Total Sq Ft: 2811
- Living Area Sq Ft: 2811
- Price Per Sq Ft: 181.39
- Above Grade Finished Sq Ft: 2811
- Above Grade Finished Area Units: Square Feet
- Street Number Modifier: 23191
Beds/Baths
- Bedrooms: 3
- Total Bathrooms: 4
- Full Bathrooms: 2
- Half Bathrooms: 2
- Main Level Bathrooms: 1.00
- Upper Level Bathrooms: 2.00
- Lower Levels Bathrooms: 1.00
- Upper Level Full Bathrooms: 2
- Main Level Half Bathrooms: 1
- Lower Level Half Bathrooms: 1
Exterior Features
- Other Structures: Above Grade
- Construction Materials: Combination, Brick
- Pool Private: No
- Roof: Asphalt
- Water Access: No
- Waterfront: No
- Water Oriented: No
- Pool: Yes - Community
- Tidal Water: No
- Water View: No
Garage/Parking
- Garage Spaces: 2.00
- Garage: Yes
- Parking Features: Garage, Attached, Asphalt Driveway, Unassigned, Asphalt Driveway, Unassigned
- Garage Features: Garage - Front Entry, Garage Door Opener
- Attached Garage Spaces: 2
- Total Garage And Parking Spaces: 2
- Type Of Parking: Driveway, Attached Garage
Utilities
- Central Air Conditioning: Yes
- Cooling Fuel: Electric
- Cooling Type: Central A/C, Ceiling Fan(s), Programmable Thermostat
- Cooling: Yes
- Heating Fuel: Natural Gas
- Heating Type: Forced Air, Programmable Thermostat
- Heating: Yes
- Hot Water: Natural Gas
- Sewer/Septic System: Public Sewer
- Water Source: Public
Condo/Co-op/Association
- HOA Fees: 205.00
- HOA Fee Frequency: Monthly
- Condo Co-Op Association: No
- HOA Condo Co-Op Amenities: Club House, Common Grounds, Community Center, Jog/Walk Path, Pool - Outdoor, Recreational Center, Tot Lots/Playground
- HOA Condo Co-Op Fee Includes: Common Area Maintenance, High Speed Internet, Management, Pool(s), Road Maintenance, Trash, Cable Tv, Reserve Funds
- HOA: Yes
- Senior Community: No
Schools
- School District: LOUDOUN COUNTY PUBLIC SCHOOLS
- Elementary School: CREIGHTONS CORNER
- Middle School: STONE HILL
- High School: ROCK RIDGE
- School District Key: 121139189813
- Elementary School: CREIGHTONS CORNER
- High School: ROCK RIDGE
- Middle Or Junior School: STONE HILL
Green Features
- Green Water Conservation: Low-Flow Fixtures
Lot Info
- Improvement Assessed Value: 318250.00
- Land Assessed Value: 143500.00
- Lot Size Acres: 0.08
- Lot Size Area: 3485
- Lot Size Units: Square Feet
- Lot Sq Ft: 3485.00
- Property Attached Yn: Yes
- Property Condition: Very Good
- Year Assessed: 2016
Building Info
- Builder Name: BEAMER
Rental Info
- Vacation Rental: No
Tax Info
- Assessor Parcel Number: 16637966
- Tax Annual Amount: 5248.24
- Assessor Parcel Number: 201494075000
- Tax Lot: 3124
- Tax Total Finished Sq Ft: 2811
- County Tax Payment Frequency: Annually
- Tax Year: 2015
- Close Date: 09/15/2016
MLS Schools
- School District Name: LOUDOUN COUNTY PUBLIC SCHOOLS
Ownership History
Purchase Details
Home Financials for this Owner
Home Financials are based on the most recent Mortgage that was taken out on this home.Purchase Details
Home Financials for this Owner
Home Financials are based on the most recent Mortgage that was taken out on this home.Similar Homes in the area
Home Values in the Area
Average Home Value in this Area
Purchase History
| Date | Type | Sale Price | Title Company |
|---|---|---|---|
| Deed | $820,000 | Apex Settlement | |
| Warranty Deed | $505,000 | Loudoun Title & Escrow Llc |
Mortgage History
| Date | Status | Loan Amount | Loan Type |
|---|---|---|---|
| Open | $747,862 | New Conventional | |
| Previous Owner | $383,000 | New Conventional | |
| Previous Owner | $97,500 | Credit Line Revolving | |
| Previous Owner | $445,000 | New Conventional |
Property History
| Date | Event | Price | Change | Sq Ft Price |
|---|---|---|---|---|
| 05/19/2025 05/19/25 | Sold | $820,000 | +1.2% | $289 / Sq Ft |
| 04/11/2025 04/11/25 | Pending | -- | -- | -- |
| 04/10/2025 04/10/25 | For Sale | $809,900 | +60.4% | $286 / Sq Ft |
| 09/15/2016 09/15/16 | Sold | $505,000 | -1.0% | $180 / Sq Ft |
| 07/22/2016 07/22/16 | Pending | -- | -- | -- |
| 06/08/2016 06/08/16 | For Sale | $509,900 | +9.7% | $181 / Sq Ft |
| 04/25/2013 04/25/13 | Sold | $464,990 | 0.0% | -- |
| 03/04/2013 03/04/13 | Pending | -- | -- | -- |
| 03/04/2013 03/04/13 | For Sale | $464,990 | -- | -- |
Tax History Compared to Growth
Tax History
| Year | Tax Paid | Tax Assessment Tax Assessment Total Assessment is a certain percentage of the fair market value that is determined by local assessors to be the total taxable value of land and additions on the property. | Land | Improvement |
|---|---|---|---|---|
| 2024 | $6,321 | $730,700 | $243,500 | $487,200 |
| 2023 | $5,998 | $685,460 | $233,500 | $451,960 |
| 2022 | $5,765 | $647,710 | $203,500 | $444,210 |
| 2021 | $5,599 | $571,330 | $183,500 | $387,830 |
| 2020 | $5,523 | $533,640 | $173,500 | $360,140 |
| 2019 | $5,359 | $512,860 | $173,500 | $339,360 |
| 2018 | $5,456 | $502,830 | $153,500 | $349,330 |
| 2017 | $5,309 | $471,930 | $153,500 | $318,430 |
| 2016 | $5,287 | $461,750 | $0 | $0 |
| 2015 | $5,248 | $318,900 | $0 | $318,900 |
| 2014 | $5,011 | $305,310 | $0 | $305,310 |
Agents Affiliated with this Home
-
S
Seller's Agent in 2025
Sandip Shah
Millennium Realty Group Inc.
-
R
Buyer's Agent in 2025
Ryan Marquiss
Marquiss Realty, LLC
-
M
Seller's Agent in 2016
Marcia Babashanian
Coldwell Banker (NRT-Southeast-MidAtlantic)
-
C
Buyer's Agent in 2016
Chandu Gogineni
Ikon Realty - Ashburn
-
d
Seller's Agent in 2013
datacorrect BrightMLS
Non Subscribing Office
-
C
Buyer's Agent in 2013
Coral Dickinson
Century 21 Redwood Realty
Map
Source: Bright MLS
MLS Number: 1000695945
APN: 201-49-4075
- 23162 Horseshoe Trail Square
- 23156 Horseshoe Trail Square
- 23256 April Mist Place
- 23112 Brooksbank Square
- 42289 Porter Ridge Terrace
- 23109 Cottonwillow Square
- 23081 Copper Tree Terrace
- 23079 Copper Tree Terrace
- 23062 Soaring Heights Terrace
- 42127 Picasso Square
- 42125 Picasso Square
- 22992 Brooksbank Square
- 42104 Picasso Square
- 42096 Picasso Square
- 42227 Shining Star Square
- 22990 Cabrillo Terrace
- 22996 Olympia Dr
- 42152 Stone Press Terrace
- 42243 Shining Star Square
- 23393 Epperson Square
