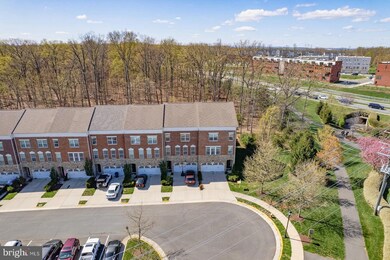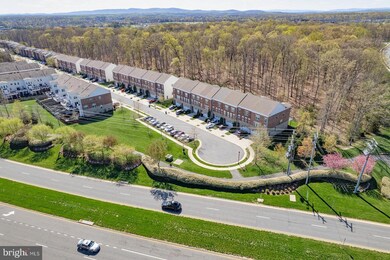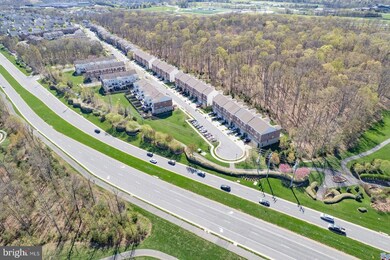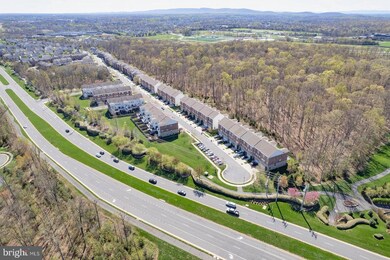
23191 Tradewind Dr Brambleton, VA 20148
Highlights
- View of Trees or Woods
- Colonial Architecture
- Deck
- Madison's Trust Elementary Rated A
- Clubhouse
- 4-minute walk to Brandt Park
About This Home
As of May 2025Nestled on a premium cul-de-sac lot, this stunning end-unit, 3-level townhome offers unparalleled privacy and serenity, backing directly to the Tree Conservatory and the 267-acre Hanson Regional Park. With bump-outs on all three levels, the home boasts expansive living space and unique architectural charm. Enjoy the outdoors with a spacious deck, perfect for relaxing or entertaining while overlooking the natural wooded backdrop.The interior is equally impressive, featuring 3 generously-sized bedrooms, 2 full bathrooms, and 2 convenient half baths. The spacious main level showcases a beautiful gourmet kitchen with granite countertops, stainless steel appliances, and hardwood flooring throughout. The upper level includes the owner's suite, complete with a HUGE walk-in closet, a bathroom with double sinks, a large shower, and a lovely soaking tub. Two additional nice-sized bedrooms, a second full bathroom, and a laundry room complete the third floor.Additional features include ample parking space, ensuring ease of access for you and your guests. This townhome perfectly blends seclusion and convenience, offering both tranquility and proximity to everything you need.The HOA fee includes Cable TV, Common Area Maintenance, High-Speed Internet, Snow Removal, Trash, and access to fantastic amenities, including five community pools, over 18 miles of scenic trails, three rentable clubhouses, multiple parks, lighted tennis courts, sand volleyball courts, basketball courts, a dog park, jogging/walking paths, playgrounds, tot lots, and more.Brambleton Town Center offers a state-of-the-art library, a farmers market, grocery stores, a movie theater, fitness centers, gas stations, restaurants, pharmacies, boutiques, meeting spaces, and more. It’s just minutes away from HAL & Berni Handon Regional Park (a 257-acre park), with easy access to major commuter routes like NorthStar Blvd, Belmont Ridge Rd, Loudoun County Parkway, the 267 Greenway/Toll, and Route 50. Nearby, you'll find recreational areas, an extensive trail network, public transit options, the Ashburn Metro (Silver Line), NOVA, Dulles International Airport, Loudoun Station, Broadlands Village, One Loudoun, Dulles Landing, and much more.EXCELLENT SCHOOLS include Madison’s Elementary, Watson Mountain & Brambleton Middle, and Independence High School.
Last Agent to Sell the Property
Millennium Realty Group Inc. License #0225221175 Listed on: 04/10/2025
Townhouse Details
Home Type
- Townhome
Est. Annual Taxes
- $6,321
Year Built
- Built in 2013
Lot Details
- 3,485 Sq Ft Lot
- Cul-De-Sac
- Partially Fenced Property
- Privacy Fence
- Panel Fence
- No Through Street
- Partially Wooded Lot
- Backs to Trees or Woods
HOA Fees
- $233 Monthly HOA Fees
Parking
- 2 Car Attached Garage
- 2 Driveway Spaces
- Front Facing Garage
- Garage Door Opener
Home Design
- Colonial Architecture
- Bump-Outs
- Brick Exterior Construction
- Asphalt Roof
- Concrete Perimeter Foundation
Interior Spaces
- 2,836 Sq Ft Home
- Property has 3 Levels
- Built-In Features
- Crown Molding
- Two Story Ceilings
- Ceiling Fan
- Recessed Lighting
- 1 Fireplace
- Combination Dining and Living Room
- Views of Woods
- Attic
Kitchen
- Breakfast Area or Nook
- Kitchen Island
Bedrooms and Bathrooms
- 3 Bedrooms
- Walk-In Closet
- Bathtub with Shower
- Walk-in Shower
Basement
- Garage Access
- Exterior Basement Entry
Outdoor Features
- Deck
- Patio
Location
- Property is near a park
Utilities
- Forced Air Heating and Cooling System
- Programmable Thermostat
- Underground Utilities
- Natural Gas Water Heater
Listing and Financial Details
- Tax Lot 3124
- Assessor Parcel Number 201494075000
Community Details
Overview
- Association fees include common area maintenance, high speed internet, management, pool(s), road maintenance, trash, cable TV, reserve funds
- Brambleton Brandt Property HOA
- Brambleton Brandt Property Subdivision, Chatham Floorplan
Amenities
- Common Area
- Clubhouse
- Community Center
- Recreation Room
Recreation
- Community Basketball Court
- Volleyball Courts
- Community Playground
- Community Pool
- Dog Park
- Jogging Path
Ownership History
Purchase Details
Home Financials for this Owner
Home Financials are based on the most recent Mortgage that was taken out on this home.Purchase Details
Home Financials for this Owner
Home Financials are based on the most recent Mortgage that was taken out on this home.Similar Homes in the area
Home Values in the Area
Average Home Value in this Area
Purchase History
| Date | Type | Sale Price | Title Company |
|---|---|---|---|
| Deed | $820,000 | Apex Settlement | |
| Warranty Deed | $505,000 | Loudoun Title & Escrow Llc |
Mortgage History
| Date | Status | Loan Amount | Loan Type |
|---|---|---|---|
| Open | $747,862 | New Conventional | |
| Previous Owner | $383,000 | New Conventional | |
| Previous Owner | $97,500 | Credit Line Revolving | |
| Previous Owner | $445,000 | New Conventional |
Property History
| Date | Event | Price | Change | Sq Ft Price |
|---|---|---|---|---|
| 05/19/2025 05/19/25 | Sold | $820,000 | +1.2% | $289 / Sq Ft |
| 04/11/2025 04/11/25 | Pending | -- | -- | -- |
| 04/10/2025 04/10/25 | For Sale | $809,900 | +60.4% | $286 / Sq Ft |
| 09/15/2016 09/15/16 | Sold | $505,000 | -1.0% | $180 / Sq Ft |
| 07/22/2016 07/22/16 | Pending | -- | -- | -- |
| 06/08/2016 06/08/16 | For Sale | $509,900 | +9.7% | $181 / Sq Ft |
| 04/25/2013 04/25/13 | Sold | $464,990 | 0.0% | -- |
| 03/04/2013 03/04/13 | Pending | -- | -- | -- |
| 03/04/2013 03/04/13 | For Sale | $464,990 | -- | -- |
Tax History Compared to Growth
Tax History
| Year | Tax Paid | Tax Assessment Tax Assessment Total Assessment is a certain percentage of the fair market value that is determined by local assessors to be the total taxable value of land and additions on the property. | Land | Improvement |
|---|---|---|---|---|
| 2025 | $6,138 | $762,530 | $243,500 | $519,030 |
| 2024 | $6,321 | $730,700 | $243,500 | $487,200 |
| 2023 | $5,998 | $685,460 | $233,500 | $451,960 |
| 2022 | $5,765 | $647,710 | $203,500 | $444,210 |
| 2021 | $5,599 | $571,330 | $183,500 | $387,830 |
| 2020 | $5,523 | $533,640 | $173,500 | $360,140 |
| 2019 | $5,359 | $512,860 | $173,500 | $339,360 |
| 2018 | $5,456 | $502,830 | $153,500 | $349,330 |
| 2017 | $5,309 | $471,930 | $153,500 | $318,430 |
| 2016 | $5,287 | $461,750 | $0 | $0 |
| 2015 | $5,248 | $318,900 | $0 | $318,900 |
| 2014 | $5,011 | $305,310 | $0 | $305,310 |
Agents Affiliated with this Home
-
Sandip Shah

Seller's Agent in 2025
Sandip Shah
Millennium Realty Group Inc.
(571) 533-9146
16 in this area
129 Total Sales
-
Ryan Marquiss

Buyer's Agent in 2025
Ryan Marquiss
Marquiss Realty, LLC
(571) 528-8099
4 in this area
97 Total Sales
-
Marcia Babashanian

Seller's Agent in 2016
Marcia Babashanian
Coldwell Banker (NRT-Southeast-MidAtlantic)
(571) 420-8656
21 Total Sales
-
Chandu Gogineni

Buyer's Agent in 2016
Chandu Gogineni
Ikon Realty - Ashburn
(703) 868-4604
6 in this area
13 Total Sales
-
datacorrect BrightMLS
d
Seller's Agent in 2013
datacorrect BrightMLS
Non Subscribing Office
-
Coral Dickinson

Buyer's Agent in 2013
Coral Dickinson
Century 21 Redwood Realty
(703) 861-9132
1 in this area
32 Total Sales
Map
Source: Bright MLS
MLS Number: VALO2092598
APN: 201-49-4075
- 23156 Horseshoe Trail Square
- 42289 Porter Ridge Terrace
- 23109 Cottonwillow Square
- 42131 Shining Star Square
- 42129 Shining Star Square
- Thatcher 20-R2 Plan at West Park at Brambleton - West Park III
- 23081 Copper Tree Terrace
- 42127 Picasso Square
- 42125 Picasso Square
- 42119 Picasso Square
- 22951 Sullivans Cove Square
- 42104 Picasso Square
- 42227 Shining Star Square
- 42231 Shining Star Square
- 42148 Stone Press Terrace
- 42152 Stone Press Terrace
- 42154 Stone Press Terrace
- 23393 Epperson Square
- 42473 Tourmaline Ln
- 42364 Zenith Terrace






