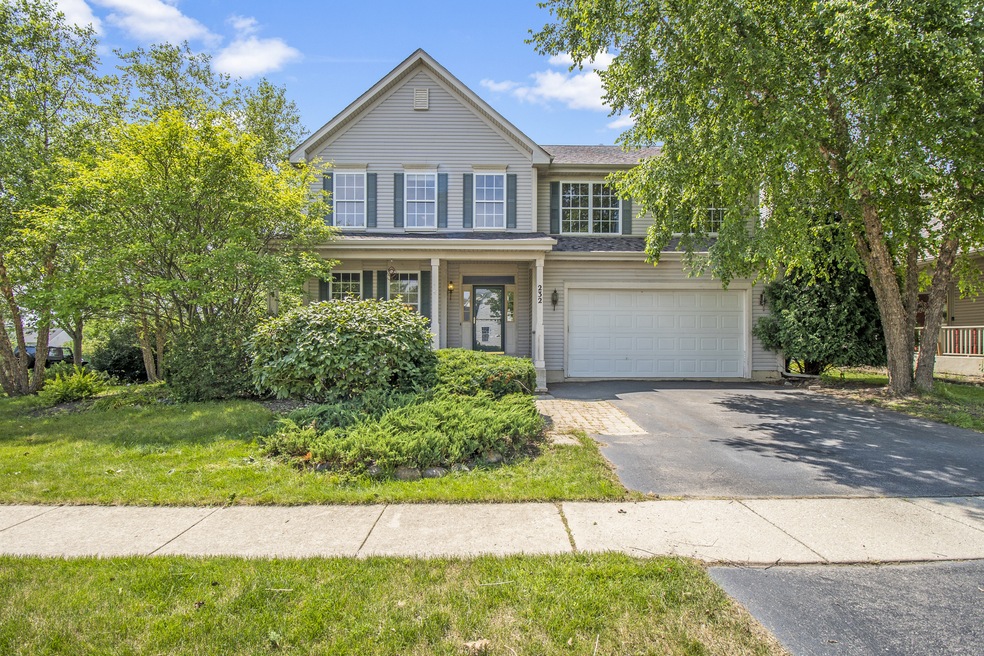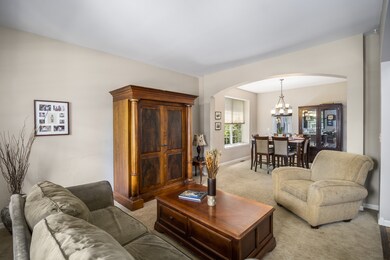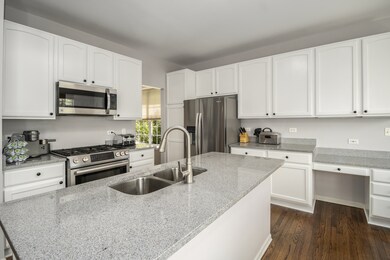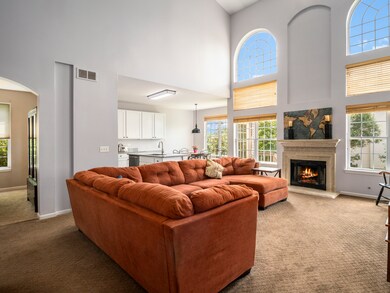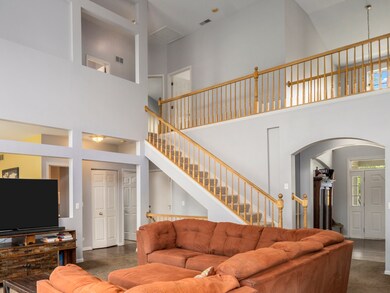
232 Abbey Ln Geneva, IL 60134
Heartland NeighborhoodEstimated Value: $539,000 - $577,000
Highlights
- Open Floorplan
- Community Lake
- Recreation Room
- Heartland Elementary School Rated A-
- Property is near a park
- Vaulted Ceiling
About This Home
As of September 2021LOOKING FOR MORE SPACE? THIS IS IT! The charming front porch welcomes you inside this 4 bedroom, 3.5 bath Fisher Farms Home! This large Bristol Model offers soaring ceilings, arched doorways, updated light fixtures, and fresh paint on the main floor, accented by white trim. The eat-in kitchen boasts stainless appliances, white cabinets, a planning desk area, a kitchen island, newly refinished hardwood floors & new granite countertops! Off the kitchen is the SPACIOUS and sunny family room, complete with a gas starter fireplace! A formal living room and dining room, a generous office space, a mud room with laundry and a powder room finish off the first floor. New carpet can be found in the bedrooms upstairs! The tranquil master suite has a walk-in closet, tub, separate shower, private water closet & double sinks! Three other bedrooms share a hall bath. You'll enjoy even more living space in the WALK OUT BASEMENT! There's a work and storage room, a full bath and a sizable rec room with a wet bar! Don't miss the private backyard, complete with a lovely patio! (Bonus ... this home backs to Heartland Elementary!) NEWER roof, furnace, A/C and fridge, all since 2017! Close to everything ~ walking paths, parks, and Geneva Commons shopping and dining! All this, plus highly rated Geneva Schools!
Last Agent to Sell the Property
Fathom Realty IL LLC License #475154988 Listed on: 08/05/2021

Home Details
Home Type
- Single Family
Est. Annual Taxes
- $10,764
Year Built
- Built in 2000
Lot Details
- 0.27 Acre Lot
- Corner Lot
- Paved or Partially Paved Lot
HOA Fees
- $6 Monthly HOA Fees
Parking
- 2 Car Attached Garage
- Driveway
- Parking Space is Owned
Home Design
- Asphalt Roof
- Vinyl Siding
Interior Spaces
- 2,686 Sq Ft Home
- 2-Story Property
- Open Floorplan
- Wet Bar
- Vaulted Ceiling
- Ceiling Fan
- Wood Burning Fireplace
- Fireplace With Gas Starter
- Entrance Foyer
- Family Room with Fireplace
- Home Office
- Recreation Room
- Unfinished Attic
- Carbon Monoxide Detectors
Kitchen
- Range
- Microwave
- Dishwasher
- Stainless Steel Appliances
- Granite Countertops
- Disposal
Bedrooms and Bathrooms
- 4 Bedrooms
- 4 Potential Bedrooms
- Dual Sinks
- Separate Shower
Laundry
- Laundry on main level
- Dryer
- Washer
Finished Basement
- Walk-Out Basement
- Basement Fills Entire Space Under The House
- Exterior Basement Entry
- Sump Pump
- Recreation or Family Area in Basement
- Finished Basement Bathroom
- Basement Storage
Schools
- Heartland Elementary School
- Geneva Middle School
- Geneva Community High School
Utilities
- Forced Air Heating and Cooling System
- Humidifier
- Heating System Uses Natural Gas
- Water Softener is Owned
Additional Features
- Patio
- Property is near a park
Community Details
- Fisher Farms Subdivision, Bristol Floorplan
- Community Lake
Listing and Financial Details
- Homeowner Tax Exemptions
Ownership History
Purchase Details
Home Financials for this Owner
Home Financials are based on the most recent Mortgage that was taken out on this home.Purchase Details
Home Financials for this Owner
Home Financials are based on the most recent Mortgage that was taken out on this home.Purchase Details
Home Financials for this Owner
Home Financials are based on the most recent Mortgage that was taken out on this home.Similar Homes in Geneva, IL
Home Values in the Area
Average Home Value in this Area
Purchase History
| Date | Buyer | Sale Price | Title Company |
|---|---|---|---|
| Gutman Steven K | $405,000 | Attorney | |
| Cannon Glenn | $376,000 | None Available |
Mortgage History
| Date | Status | Borrower | Loan Amount |
|---|---|---|---|
| Open | Gutman Steven K | $384,750 | |
| Previous Owner | Cannon Glenn | $249,600 | |
| Previous Owner | Cannon Glenn | $35,200 | |
| Previous Owner | Cannon Glenn | $300,800 | |
| Previous Owner | Endriukaitis Algird P | $297,000 | |
| Previous Owner | Endriukaitis Algird P | $254,000 | |
| Previous Owner | Endriukaitis Algrid P | $30,000 | |
| Previous Owner | Endriukaitis Algird P | $27,000 | |
| Previous Owner | Endriukaitis Algird P | $248,400 |
Property History
| Date | Event | Price | Change | Sq Ft Price |
|---|---|---|---|---|
| 09/16/2021 09/16/21 | Sold | $405,000 | +1.3% | $151 / Sq Ft |
| 08/09/2021 08/09/21 | Pending | -- | -- | -- |
| 08/05/2021 08/05/21 | For Sale | $400,000 | -- | $149 / Sq Ft |
Tax History Compared to Growth
Tax History
| Year | Tax Paid | Tax Assessment Tax Assessment Total Assessment is a certain percentage of the fair market value that is determined by local assessors to be the total taxable value of land and additions on the property. | Land | Improvement |
|---|---|---|---|---|
| 2023 | $11,735 | $148,279 | $29,701 | $118,578 |
| 2022 | $11,216 | $137,780 | $27,598 | $110,182 |
| 2021 | $10,885 | $132,659 | $26,572 | $106,087 |
| 2020 | $10,764 | $130,634 | $26,166 | $104,468 |
| 2019 | $10,736 | $128,161 | $25,671 | $102,490 |
| 2018 | $10,345 | $123,829 | $25,671 | $98,158 |
| 2017 | $10,236 | $120,526 | $24,986 | $95,540 |
| 2016 | $10,293 | $118,897 | $24,648 | $94,249 |
| 2015 | -- | $113,041 | $23,434 | $89,607 |
| 2014 | -- | $104,550 | $23,434 | $81,116 |
| 2013 | -- | $104,550 | $23,434 | $81,116 |
Agents Affiliated with this Home
-
Beth Gebhardt-Spindle

Seller's Agent in 2021
Beth Gebhardt-Spindle
Fathom Realty IL LLC
(630) 917-9013
3 in this area
66 Total Sales
-
Cheli Haywood

Buyer's Agent in 2021
Cheli Haywood
RE/MAX
(630) 802-8968
1 in this area
9 Total Sales
Map
Source: Midwest Real Estate Data (MRED)
MLS Number: 11179629
APN: 12-05-376-006
- 3174 Larrabee Dr
- 343 Diane Ct
- 2769 Stone Cir
- 2771 Stone Cir
- 2767 Stone Cir
- 310 Westhaven Cir
- 2883 Old Mill Ct Unit 4
- 715 Samantha Cir
- 261 Willowbrook Way Unit 2
- 2730 Lorraine Cir
- 301 Willowbrook Way
- 334 Willowbrook Way
- 2566 Heritage Ct Unit 2
- 322 Larsdotter Ln
- 3341 Hillcrest Rd
- 20 S Cambridge Dr
- 2627 Camden St
- 948 Bluestem Dr
- 114 Wakefield Ln Unit 3
- 3468 Winding Meadow Ln
- 232 Abbey Ln
- 224 Abbey Ln
- 3213 Husking Peg Ln
- 216 Abbey Ln
- 3223 Husking Peg Ln
- 3206 Husking Peg Ln
- 3187 Husking Peg Ln
- 3190 Husking Peg Ln
- 208 Abbey Ln
- 3245 Husking Peg Ln
- 3172 Husking Peg Ln
- 3172 Adamson Dr
- 3165 Husking Peg Ln
- 3267 Husking Peg Ln
- 196 Abbey Ln
- 3154 Husking Peg Ln
- 3207 Larrabee Dr
- 3154 Adamson Dr
- 251 Daniels Way
- 3143 Husking Peg Ln
