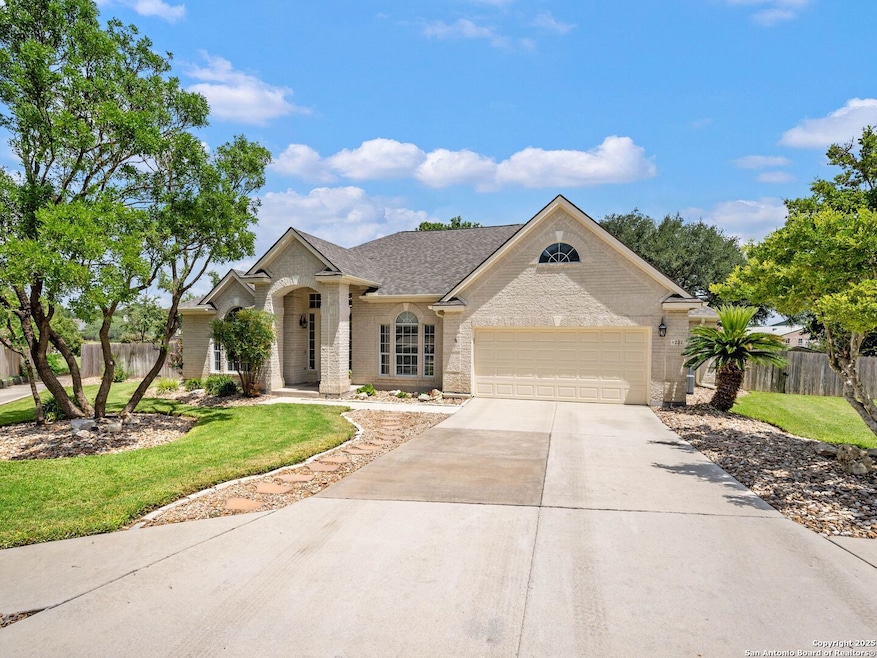
232 Autumn Fall Cibolo, TX 78108
Cibolo NeighborhoodEstimated payment $3,667/month
Highlights
- Private Pool
- 0.38 Acre Lot
- Deck
- Ray D. Corbett Junior High School Rated A-
- Mature Trees
- Tennis Courts
About This Home
Extensively updated, this single-story Scott Felder Home is set on a premier greenbelt lot in the sought-after community of Deer Creek. The interior features expansive, open-concept living spaces enhanced by fresh paint and upgraded lighting that complement the clean, modern design. The chef's kitchen is well-appointed with stainless steel appliances, a large granite island, and ample bar seating, all overlooking the serene backyard. The primary suite offers a spa-like bath and dual walk-in closets, while the additional bedrooms are generously proportioned to accommodate family or guests with ease. Elegant brick-laid tile flooring and a stacked brick fireplace add warmth and texture throughout. Outdoors, the covered patio opens to manicured landscaping, mature trees, and a sparkling pool, creating a private and tranquil setting ideal for entertaining or relaxing. Located within the top-rated Schertz-Cibolo-Universal City ISD, with convenient access to I-35, FM 78, and Loop 1604, this home offers a seamless blend of style, comfort, and location.
Home Details
Home Type
- Single Family
Est. Annual Taxes
- $7,995
Year Built
- Built in 1995
Lot Details
- 0.38 Acre Lot
- Fenced
- Mature Trees
HOA Fees
- $17 Monthly HOA Fees
Home Design
- Brick Exterior Construction
- Slab Foundation
- Composition Roof
Interior Spaces
- 3,051 Sq Ft Home
- Property has 1 Level
- Ceiling Fan
- Chandelier
- Window Treatments
- Family Room with Fireplace
- Combination Dining and Living Room
- Ceramic Tile Flooring
- Washer Hookup
Kitchen
- Eat-In Kitchen
- Stove
- Microwave
- Dishwasher
- Disposal
Bedrooms and Bathrooms
- 4 Bedrooms
- 3 Full Bathrooms
Parking
- 2 Car Attached Garage
- Garage Door Opener
Outdoor Features
- Private Pool
- Deck
- Covered Patio or Porch
- Rain Gutters
Schools
- Watts Elementary School
- Corbett Middle School
- Samuel C High School
Utilities
- Central Heating and Cooling System
- Electric Water Heater
- Cable TV Available
Listing and Financial Details
- Legal Lot and Block 30 / 3
- Assessor Parcel Number 1G0745210303000000
Community Details
Overview
- $250 HOA Transfer Fee
- Deer Creek Poa
- Built by Scott Felder Homes
- Deer Creek Subdivision
- Mandatory home owners association
Recreation
- Tennis Courts
- Sport Court
- Park
Map
Home Values in the Area
Average Home Value in this Area
Tax History
| Year | Tax Paid | Tax Assessment Tax Assessment Total Assessment is a certain percentage of the fair market value that is determined by local assessors to be the total taxable value of land and additions on the property. | Land | Improvement |
|---|---|---|---|---|
| 2024 | $7,995 | $468,591 | $59,692 | $446,201 |
| 2023 | $8,231 | $425,992 | $81,790 | $395,952 |
| 2022 | $8,334 | $387,265 | $45,600 | $456,678 |
| 2021 | $8,025 | $352,059 | $41,760 | $310,299 |
| 2020 | $7,720 | $336,320 | $41,760 | $294,560 |
| 2019 | $7,910 | $338,120 | $36,000 | $302,120 |
| 2018 | $8,193 | $353,556 | $36,000 | $317,556 |
| 2017 | $7,406 | $344,304 | $30,240 | $314,064 |
| 2016 | $7,794 | $338,515 | $27,531 | $310,984 |
| 2015 | $7,406 | $330,991 | $33,327 | $297,664 |
| 2014 | $6,605 | $294,067 | $24,150 | $269,917 |
Property History
| Date | Event | Price | Change | Sq Ft Price |
|---|---|---|---|---|
| 08/05/2025 08/05/25 | For Sale | $545,000 | -- | $179 / Sq Ft |
Mortgage History
| Date | Status | Loan Amount | Loan Type |
|---|---|---|---|
| Closed | $733,880 | Construction | |
| Closed | $861,370 | Construction | |
| Closed | $170,500 | Stand Alone Refi Refinance Of Original Loan | |
| Closed | $216,000 | Credit Line Revolving | |
| Closed | $213,000 | Unknown | |
| Closed | $0 | Credit Line Revolving | |
| Closed | $36,089 | Credit Line Revolving |
Similar Homes in Cibolo, TX
Source: San Antonio Board of REALTORS®
MLS Number: 1890198
APN: 1G0745-2103-03000-0-00
- 109 Brush Trail Bend
- 220 Turkey Tree
- 229 Rio Vista Dr
- 268 Fawn Ridge
- 201 Cordero Dr
- 2516 Hidden Grove Ln
- 1101 Quiet Creek Dr
- 1532 Jasmine
- 257 Cordero Dr
- 1313 Hickory Ln
- 121 Valona Dr
- 1505 Red Oak Cove
- 1109 Andre
- 104 Coriander Ct
- 2500 Newning
- 205 Fallon Ct
- 100 Howard Dr
- 116 Laceleaf Ln
- TBD Lauran Park Dr
- 237 Tapwood Ln
- 824 Cross Branch Dr
- 217 Corsica Dr
- 2401 Hidden Grove Ln
- 317 Sunrose Ln
- 1505 Red Oak Cove
- 2838 Olive Ave
- 237 Tapwood Ln
- 1125 Berry Creek Dr
- 1213 Spicewood
- 2608 Poplar Grove Ln
- 2605 Star Light Ln
- 1005 Sophie Marie
- 404 Eagle Flight
- 2941 Candleberry Dr
- 2547 Smokey Creek
- 116 Woodstone Point
- 2605 Cotton King
- 1012 Sycamore
- 1012 Bridgemont Place
- 2204 Oak Valley






