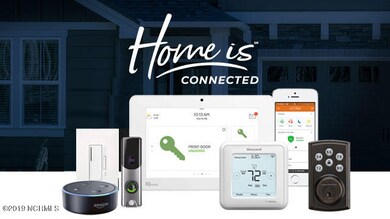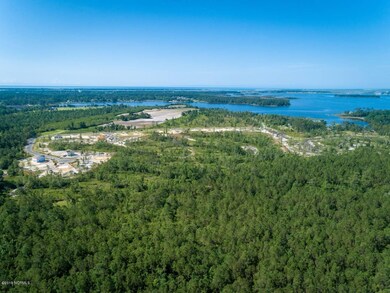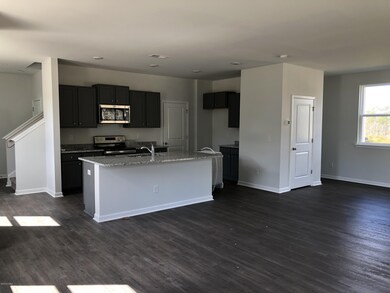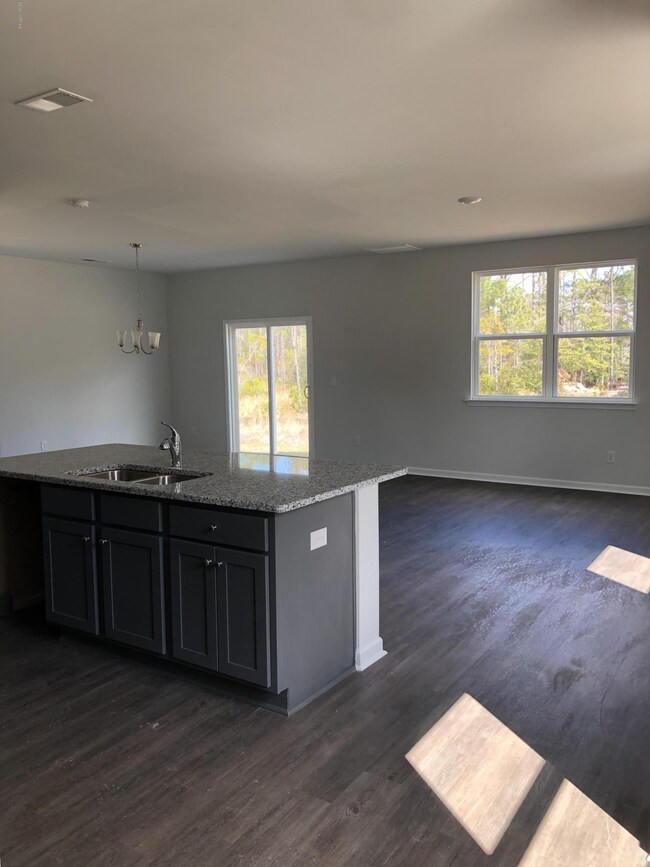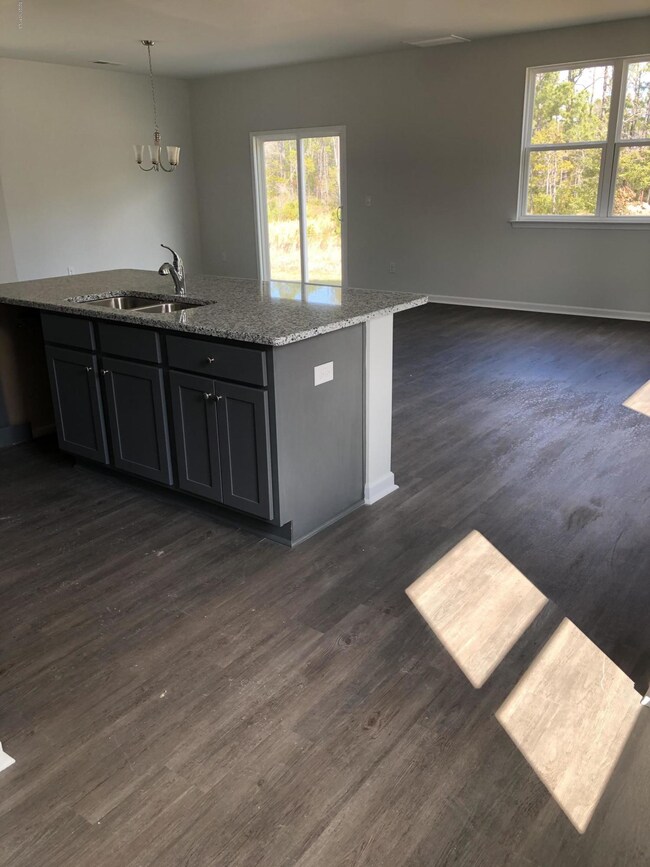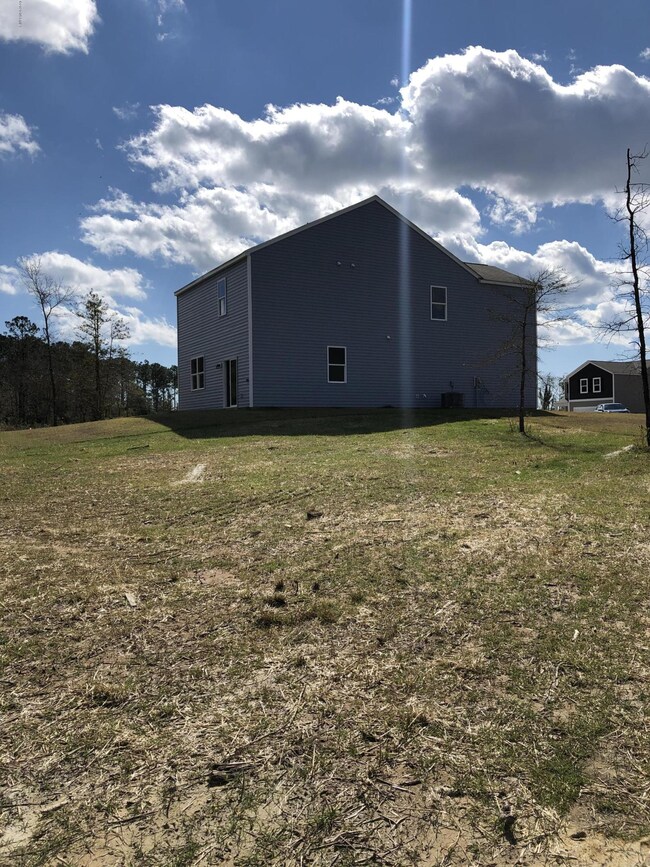
232 Brim Ct Unit 2 Peletier, NC 28584
Estimated Value: $397,219 - $465,000
Highlights
- Home Energy Rating Service (HERS) Rated Property
- Bonus Room
- Solid Surface Countertops
- White Oak Elementary School Rated A-
- Great Room
- Thermal Windows
About This Home
As of May 2020This Elston plan has a great open design. Kitchen features 36' Maple cabinets with Pendant Lights over the gourmet granite counter height Island overlooking the spacious Living Room and Dining Room which is great for entertaining. Low maintenance Luxury Vinyl Wood Plank floors throughout the downstairs. Owner's suite offers a large walk-in closet and bathroom with a 5 ft. shower, separate soaker tub, double vanity and sinks and linen closet. All of this is on a large cul-de-sac homesite but minutes from beach enjoyment, coastal living and shopping in Emerald Isle and Swansboro. $5K in CLOSING COSTS with preferred lender.
Last Agent to Sell the Property
Leslie McCotry
DR Horton Inc - Jacksonville License #273692 Listed on: 10/10/2019
Last Buyer's Agent
Christina Wright
Berkshire Hathaway HomeServices Hometown, REALTORS License #173302
Home Details
Home Type
- Single Family
Est. Annual Taxes
- $13
Year Built
- Built in 2020
Lot Details
- 0.76 Acre Lot
- Cul-De-Sac
HOA Fees
- $25 Monthly HOA Fees
Home Design
- Slab Foundation
- Wood Frame Construction
- Shingle Roof
- Vinyl Siding
- Stick Built Home
Interior Spaces
- 2,174 Sq Ft Home
- 2-Story Property
- Ceiling height of 9 feet or more
- Thermal Windows
- Entrance Foyer
- Great Room
- Combination Dining and Living Room
- Bonus Room
- Attic Access Panel
- Fire and Smoke Detector
- Laundry Room
Kitchen
- Stove
- Built-In Microwave
- Dishwasher
- ENERGY STAR Qualified Appliances
- Solid Surface Countertops
Flooring
- Carpet
- Luxury Vinyl Plank Tile
Bedrooms and Bathrooms
- 4 Bedrooms
- Walk-In Closet
- Walk-in Shower
Parking
- 2 Car Attached Garage
- Driveway
Eco-Friendly Details
- Home Energy Rating Service (HERS) Rated Property
- Energy-Efficient Doors
- ENERGY STAR/CFL/LED Lights
- No or Low VOC Paint or Finish
Utilities
- Forced Air Zoned Heating and Cooling System
- Programmable Thermostat
- Electric Water Heater
- On Site Septic
- Septic Tank
Community Details
- River East Subdivision
- Maintained Community
Listing and Financial Details
- Tax Lot 2
- Assessor Parcel Number 537502790366000
Ownership History
Purchase Details
Purchase Details
Home Financials for this Owner
Home Financials are based on the most recent Mortgage that was taken out on this home.Purchase Details
Similar Homes in the area
Home Values in the Area
Average Home Value in this Area
Purchase History
| Date | Buyer | Sale Price | Title Company |
|---|---|---|---|
| Eckart Lynne | $355,000 | Silva Kiernan & Associates Pll | |
| Poesnecker Eli Wells | $245,000 | None Available | |
| D R Horton Inc | $1,000,000 | None Available |
Mortgage History
| Date | Status | Borrower | Loan Amount |
|---|---|---|---|
| Previous Owner | Poesnecker Eli Wells | $253,820 |
Property History
| Date | Event | Price | Change | Sq Ft Price |
|---|---|---|---|---|
| 05/13/2020 05/13/20 | Sold | $245,000 | -1.0% | $113 / Sq Ft |
| 04/15/2020 04/15/20 | Pending | -- | -- | -- |
| 10/10/2019 10/10/19 | For Sale | $247,490 | -- | $114 / Sq Ft |
Tax History Compared to Growth
Tax History
| Year | Tax Paid | Tax Assessment Tax Assessment Total Assessment is a certain percentage of the fair market value that is determined by local assessors to be the total taxable value of land and additions on the property. | Land | Improvement |
|---|---|---|---|---|
| 2024 | $13 | $221,861 | $38,170 | $183,691 |
| 2023 | $1,331 | $221,861 | $38,170 | $183,691 |
| 2022 | $1,265 | $221,861 | $38,170 | $183,691 |
| 2021 | $1,108 | $220,772 | $38,170 | $182,602 |
| 2020 | $1,108 | $220,772 | $38,170 | $182,602 |
| 2019 | $181 | $38,170 | $38,170 | $0 |
Agents Affiliated with this Home
-
L
Seller's Agent in 2020
Leslie McCotry
DR Horton Inc - Jacksonville
-
Deanna Hull
D
Seller Co-Listing Agent in 2020
Deanna Hull
D.R. Horton, Inc.
(252) 723-3171
37 in this area
269 Total Sales
-
C
Buyer's Agent in 2020
Christina Wright
Berkshire Hathaway HomeServices Hometown, REALTORS
Map
Source: Hive MLS
MLS Number: 100188185
APN: 5375.02.79.0366000
- 309 Crayfish Ct
- 361 Norris Landing Rd
- 113 Pettiford Rd
- 124 Tidal Bluffs Ct
- 137 Starkey Creek
- 129 Starkey Creek Dr
- 141 Starkey Creek
- 149 Starkey Creek
- 202 Pettiford Rd
- 106 Lee Ct
- 123 Townsend Ln
- 169 Pettiford Park Cir
- 490 Whitehouse Fork Rd
- 123 Silver Creek Dr
- 203 Hidden Bay Dr
- 601 Pelletier Loop Rd Unit M76 Silver Creek Tow
- 330 Divot Ct
- 115 Apollo Dr
- 305 Divot Ct
- 238 Star Hill Dr
- 232 Brim Ct
- 232 Brim Ct Unit 2
- 236 Brim Ct Unit Site 3
- 228 Brim Ct Unit Site 1
- 239 Brim Ct Unit 4
- 239 Brim Ct
- 231 Brim Ct Unit 5
- 227 Brim Ct Unit 6
- 227 Brim Ct
- 221 Brim Ct Unit 7
- 215 Brim Ct Unit Lot 8
- 162 Norris Landing Rd
- 310 Crayfish Ct
- 286 Norris Landing Rd Unit Lot 10
- 286 Norris Landing Rd
- 274 Norris Landing Rd Unit Lot 9
- 274 Norris Landing Rd
- 306 Crayfish Ct
- 306 Crayfish Ct Unit 13
- 407 Quailridge Ct

