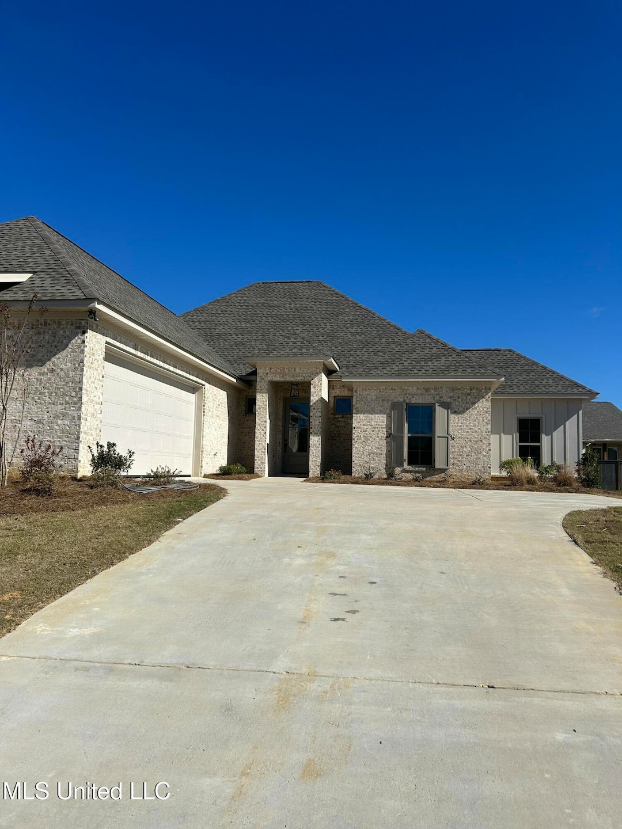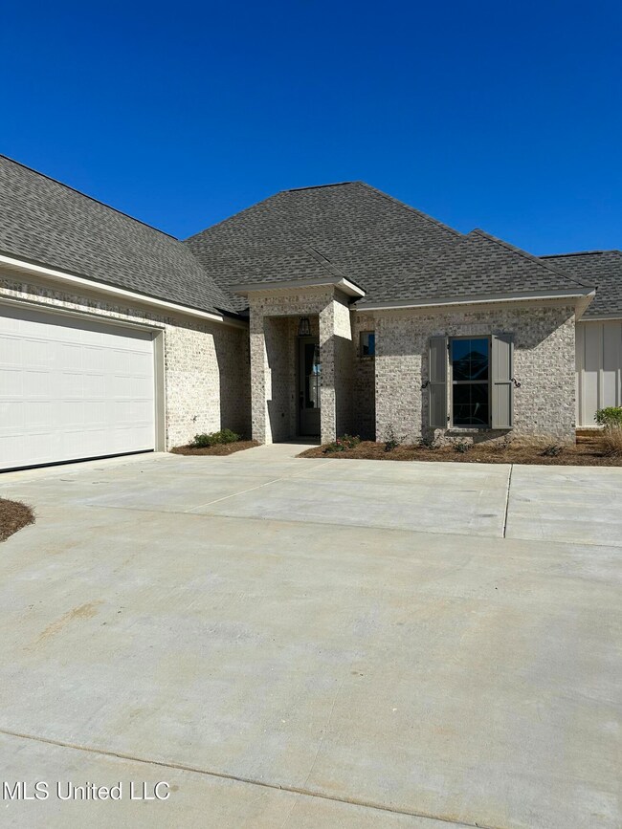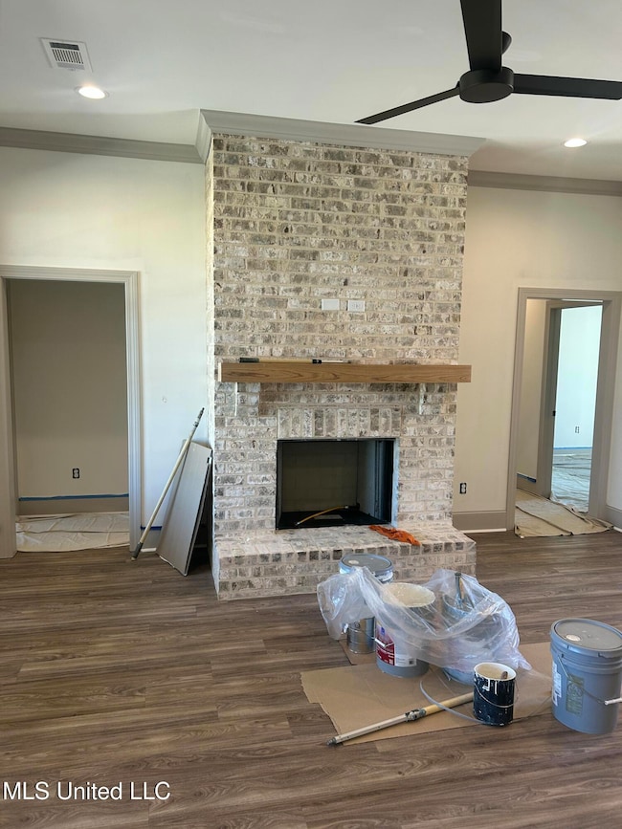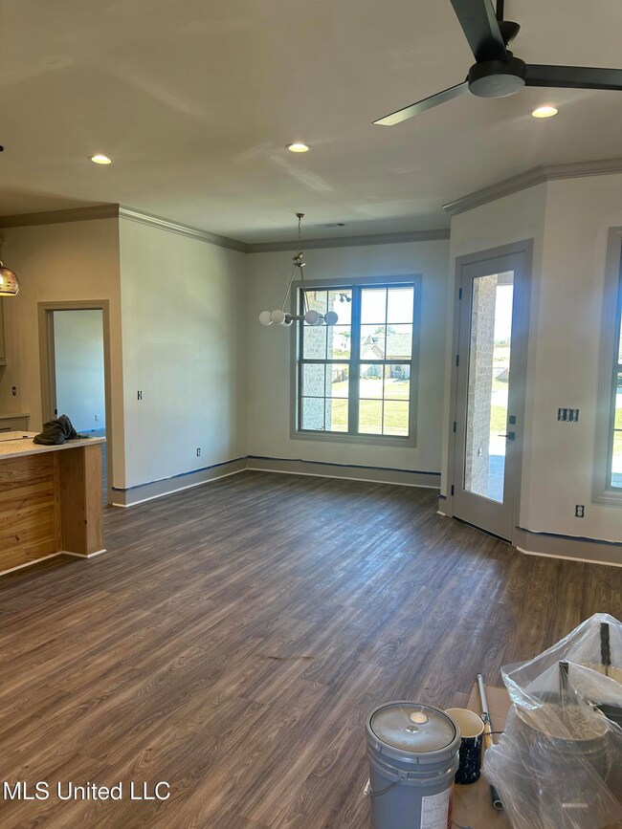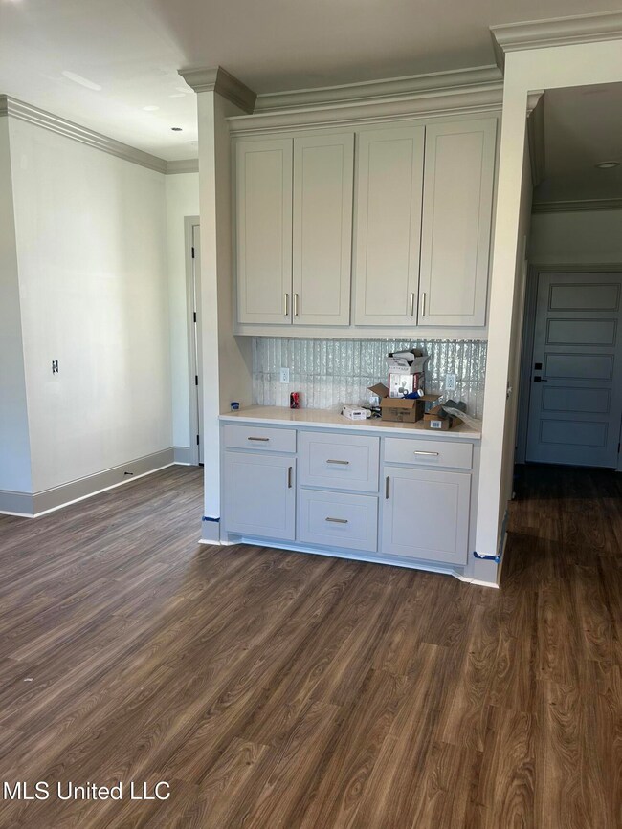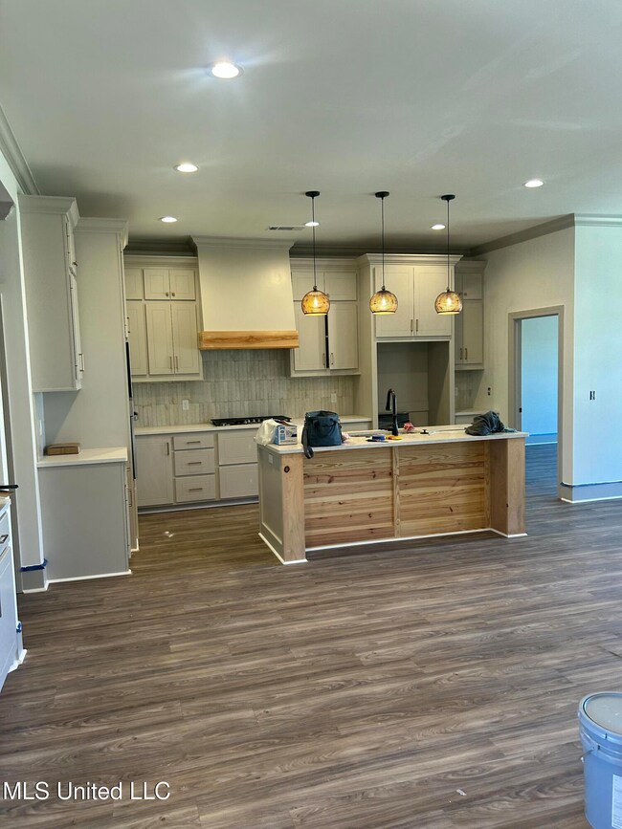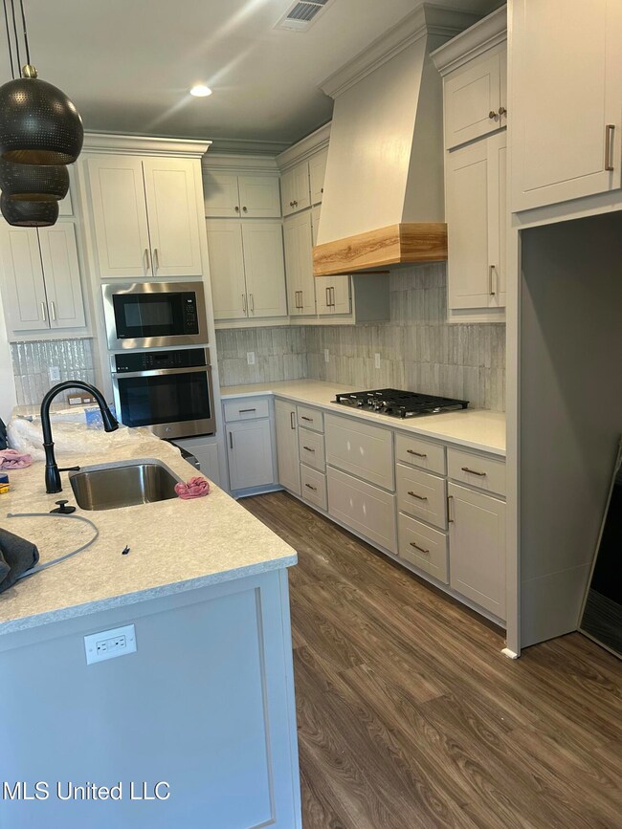232 Bronson Bend Flowood, MS 39047
Estimated payment $2,656/month
Total Views
7,240
4
Beds
3
Baths
2,154
Sq Ft
$199
Price per Sq Ft
Highlights
- New Construction
- Fireplace
- 1-Story Property
- Highland Bluff Elementary School Rated A-
- Cooling Available
- 2 Car Garage
About This Home
This is a new neighborhood in the heart of Flowood. Close to shopping and restaurants and the Flowood walking trail runs right by Bristol Crossing. This home is beautiful with a large kitchen, stunning master, office, pantry and much more, This is a must see.
Home Details
Home Type
- Single Family
Year Built
- Built in 2025 | New Construction
Lot Details
- 0.25 Acre Lot
Parking
- 2 Car Garage
Home Design
- Architectural Shingle Roof
Interior Spaces
- 2,154 Sq Ft Home
- 1-Story Property
- Fireplace
Bedrooms and Bathrooms
- 4 Bedrooms
- 3 Full Bathrooms
Schools
- Highland Bluff Elm Elementary School
- Northwest Rankin Middle School
- Northwest Rankin High School
Utilities
- Cooling Available
- Heating Available
Community Details
- Association fees include accounting/legal
- Bristol Crossing Subdivision
Listing and Financial Details
- Assessor Parcel Number Unassigned
Map
Create a Home Valuation Report for This Property
The Home Valuation Report is an in-depth analysis detailing your home's value as well as a comparison with similar homes in the area
Property History
| Date | Event | Price | List to Sale | Price per Sq Ft |
|---|---|---|---|---|
| 11/11/2025 11/11/25 | For Sale | $428,900 | -- | $199 / Sq Ft |
Source: MLS United
Source: MLS United
MLS Number: 4131265
Nearby Homes
- 230 Bronson Bend
- 228 Bronson Bend
- 221 Bronson Bend
- 225 Bronson Bend
- 218 Bronson Bend
- 215 Bronson Bend
- 241 Bronson Bend
- 187 Bronson Bend
- 191 Bronson Bend
- 199 Bronson Bend
- 179 Bronson Bend
- 159 Bronson Bend
- 169 Bronson Bend
- 167 Bronson Bend
- 181 Bronson Bend
- 185 Bronson Bend
- 201 Bronson Bend
- 231 Bronson Bend
- 100 Redbud Ct
- 161 Britton Cir
- 539 Turtle Ln
- 500 Avalon Way
- 348 Durham Ct
- 105 Poplar Dr
- 229 Brendalwood Blvd Unit B
- 229 Brendalwood Blvd Unit A
- 209 Cherrybark Ln
- 1703 Old Fannin Rd
- 473 Mockingbird Cir
- 1000 Vineyard Dr
- 1013 Windrose Dr
- 1915 Community Bank Way
- 560 Dixton Dr
- 340 Freedom Ring Dr
- 635 Hampshire Dr
- 961 Willow Grande Cir
- 128 Fern Valley Rd
- 1045 Flynt Dr
- 2501 River Oaks Blvd
- 455 Crossgates Blvd
