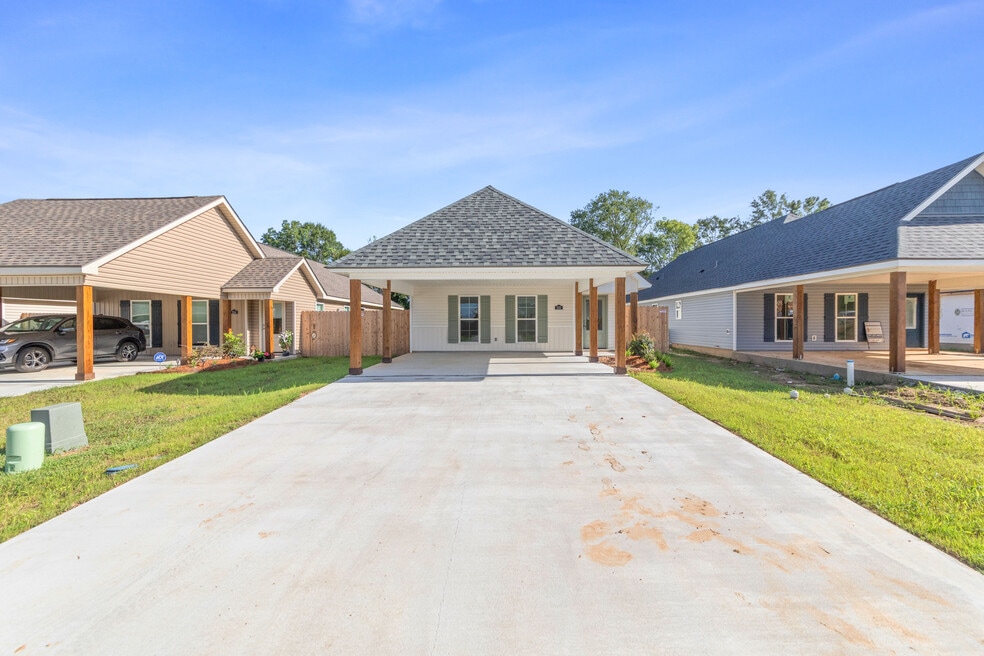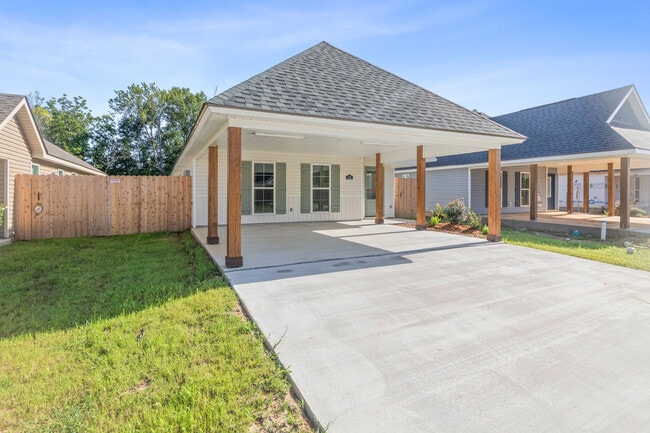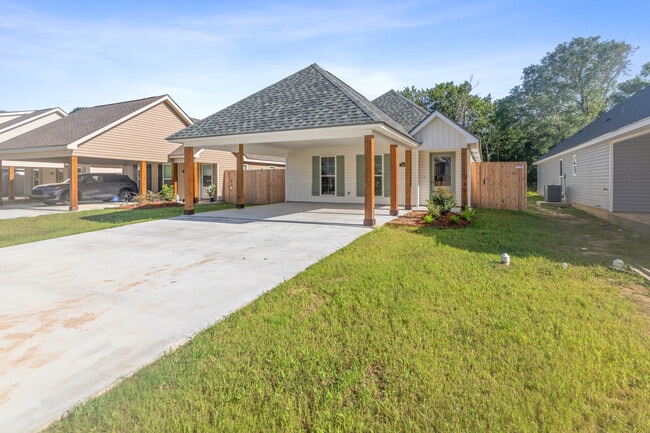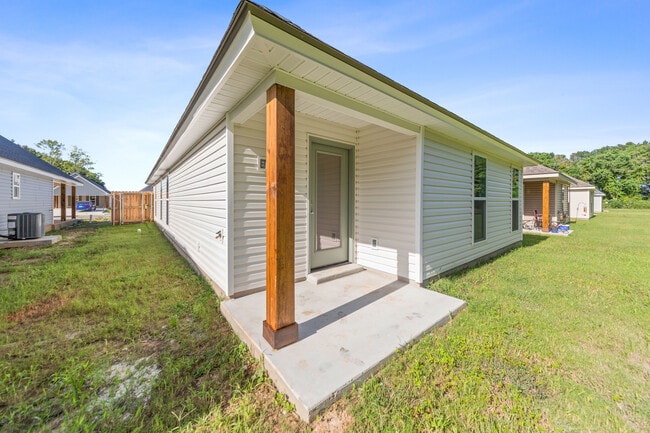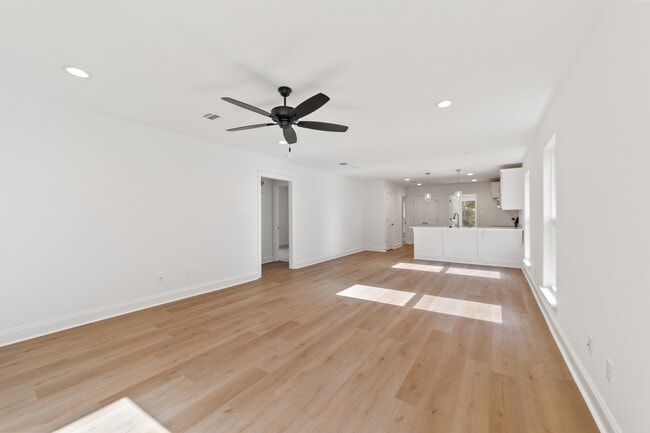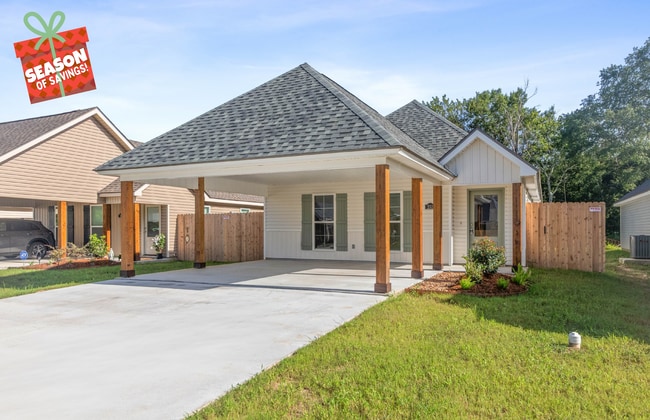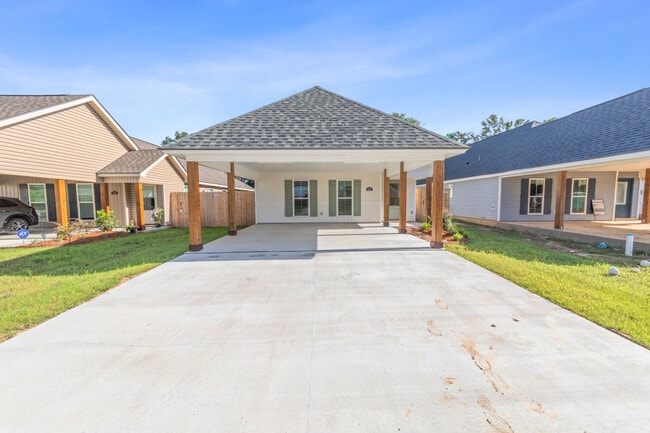
Estimated payment $1,267/month
About This Home
*Receive up to $7,465 in incentives on this MOVE IN READY new construction home! Welcome to Camerons Covea brand-new community in Carencro!This new construction home features the Garrett French I floorplan, offering 3 bedrooms, 2 bathrooms, and a spacious open-concept living area. The kitchen is equipped with an undermount sink, stainless steel appliances, 2cm quartz countertops, and custom-built cabinetry with hardware for a clean, modern look.You'll find durable vinyl plank flooring throughout the main living spaces, with soft carpeting in the bedrooms for added comfort. The exterior includes front landscaping and fresh hydromulch to enhance curb appeal.Dont miss your chance to own a new home in one of Carencros growing neighborhoods!
Sales Office
All tours are by appointment only. Please contact sales office to schedule.
Home Details
Home Type
- Single Family
Home Design
- New Construction
Interior Spaces
- 1-Story Property
Bedrooms and Bathrooms
- 3 Bedrooms
- 2 Full Bathrooms
Map
Other Move In Ready Homes in Cameron's Cove
About the Builder
- Cameron's Cove
- 901 Pope Dr
- 905 Pope Dr
- 106 Vatican Rd
- 529 Vatican Rd
- 114 Vatican Rd
- 110 Vatican Rd
- 9000 W Gloria Switch Rd
- 3601 Mills St
- 3609 Mills St
- 3615 Mills St
- 310 Gun Runner Dr
- 309 Gun Runner Dr
- 300 Gun Runner Dr
- West Point Estates
- 1402 W Gloria Switch Rd
- 505 English Dr
- 126 Billeaux Rd
- 200 Rich Angel Dr
- 300 Blk 2 Joli Rd
