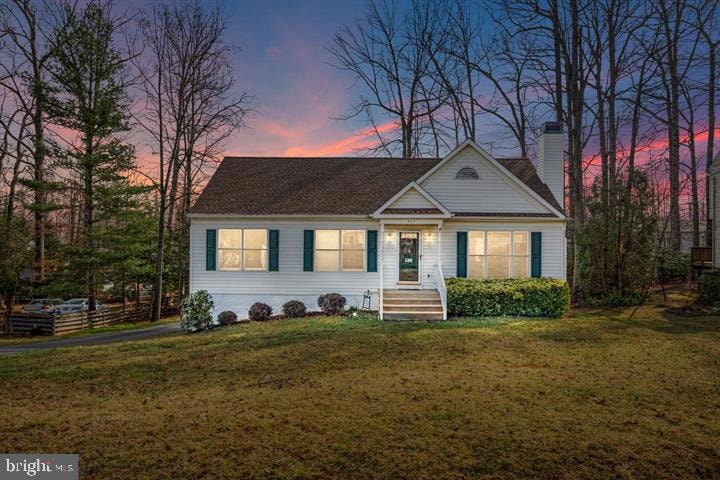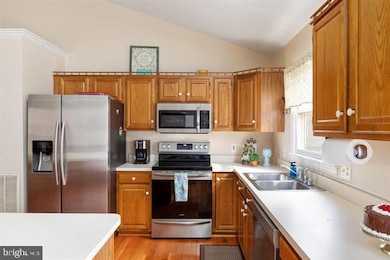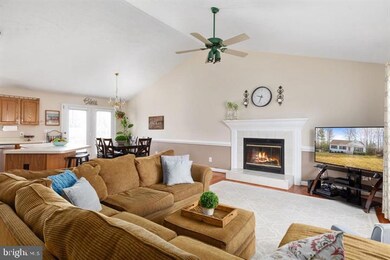
232 Choptank Rd Stafford, VA 22556
Garrisonville Estates NeighborhoodEstimated payment $2,400/month
Highlights
- Open Floorplan
- Deck
- Rambler Architecture
- Mountain View High School Rated A
- Vaulted Ceiling
- Wood Flooring
About This Home
***Short Sale*** Highest and Best offers Monday May 26 by 5 PM*** Selected offer will be submitted to the bank, the process from offer acceptance to bank approval can take up to 3 months, once the short is approved by the bank, buyer will have 14-30 days to go to closing. Please note entire process can take 3 to 6 months. Property is sold AS IS. Please see pictures from the previous listing. New roof, New deck, New shed, HVAC 2009
Home Details
Home Type
- Single Family
Est. Annual Taxes
- $3,331
Year Built
- Built in 1992
Lot Details
- 0.34 Acre Lot
- Property is zoned R1
Parking
- 2 Car Attached Garage
- Rear-Facing Garage
- Garage Door Opener
Home Design
- Rambler Architecture
- Vinyl Siding
- Concrete Perimeter Foundation
Interior Spaces
- Property has 2 Levels
- Open Floorplan
- Vaulted Ceiling
- Ceiling Fan
- Wood Burning Fireplace
- Window Treatments
- Wood Flooring
- Basement
- Walk-Up Access
Kitchen
- Eat-In Kitchen
- Stove
- Built-In Microwave
- Ice Maker
- Dishwasher
- Kitchen Island
- Disposal
Bedrooms and Bathrooms
- 3 Main Level Bedrooms
- 2 Full Bathrooms
Laundry
- Electric Dryer
- Washer
Outdoor Features
- Deck
Schools
- Garrisonville Elementary School
- A.G. Wright Middle School
- Mountain View High School
Utilities
- Central Air
- Heat Pump System
- Vented Exhaust Fan
- Electric Water Heater
Community Details
- No Home Owners Association
- Vista Woods Subdivision
Listing and Financial Details
- Tax Lot 550
- Assessor Parcel Number 19D3 2 550
Map
Home Values in the Area
Average Home Value in this Area
Tax History
| Year | Tax Paid | Tax Assessment Tax Assessment Total Assessment is a certain percentage of the fair market value that is determined by local assessors to be the total taxable value of land and additions on the property. | Land | Improvement |
|---|---|---|---|---|
| 2024 | $3,380 | $372,800 | $120,000 | $252,800 |
| 2023 | $2,929 | $309,900 | $110,000 | $199,900 |
| 2022 | $2,634 | $309,900 | $110,000 | $199,900 |
| 2021 | $2,542 | $262,100 | $100,000 | $162,100 |
| 2020 | $2,542 | $262,100 | $100,000 | $162,100 |
| 2019 | $2,452 | $242,800 | $100,000 | $142,800 |
| 2018 | $2,404 | $242,800 | $100,000 | $142,800 |
| 2017 | $2,218 | $224,000 | $75,000 | $149,000 |
| 2016 | $2,218 | $224,000 | $75,000 | $149,000 |
| 2015 | -- | $206,500 | $75,000 | $131,500 |
| 2014 | -- | $206,500 | $75,000 | $131,500 |
Property History
| Date | Event | Price | Change | Sq Ft Price |
|---|---|---|---|---|
| 05/28/2025 05/28/25 | Pending | -- | -- | -- |
| 05/20/2025 05/20/25 | For Sale | $399,900 | -4.0% | $277 / Sq Ft |
| 04/12/2022 04/12/22 | Sold | $416,533 | +8.2% | $288 / Sq Ft |
| 03/14/2022 03/14/22 | Pending | -- | -- | -- |
| 03/11/2022 03/11/22 | For Sale | $385,000 | -- | $267 / Sq Ft |
Purchase History
| Date | Type | Sale Price | Title Company |
|---|---|---|---|
| Warranty Deed | $280,000 | Kvs Title Llc | |
| Deed | $130,000 | -- |
Mortgage History
| Date | Status | Loan Amount | Loan Type |
|---|---|---|---|
| Open | $254,000 | Stand Alone Refi Refinance Of Original Loan | |
| Closed | $271,600 | New Conventional | |
| Previous Owner | $33,700 | Credit Line Revolving | |
| Previous Owner | $25,000 | Credit Line Revolving | |
| Previous Owner | $117,000 | No Value Available |
Similar Homes in Stafford, VA
Source: Bright MLS
MLS Number: VAST2039066
APN: 19D3-2-550
- 246 Choptank Rd
- 7 Melville Ct
- 64 Bertram Blvd
- 32 Beau Ridge Dr
- 45 Saint Marys Ln
- 0 Courthouse Rd Unit 1000095583
- 22 Buck Rd
- 86 Vista Woods Rd
- 66 Vista Woods Rd
- 62 Vista Woods Rd
- 6 Crawford Ln
- 17 Saint Adams Dr
- 309 Huckstep Ave
- 4 Saint Vincent Ct
- 15 Elm St
- 9 Elm St
- 106 Clore Dr
- 35 Saint Roberts Dr
- 26 Saint Roberts Dr
- 15 Saint Charles Ct



