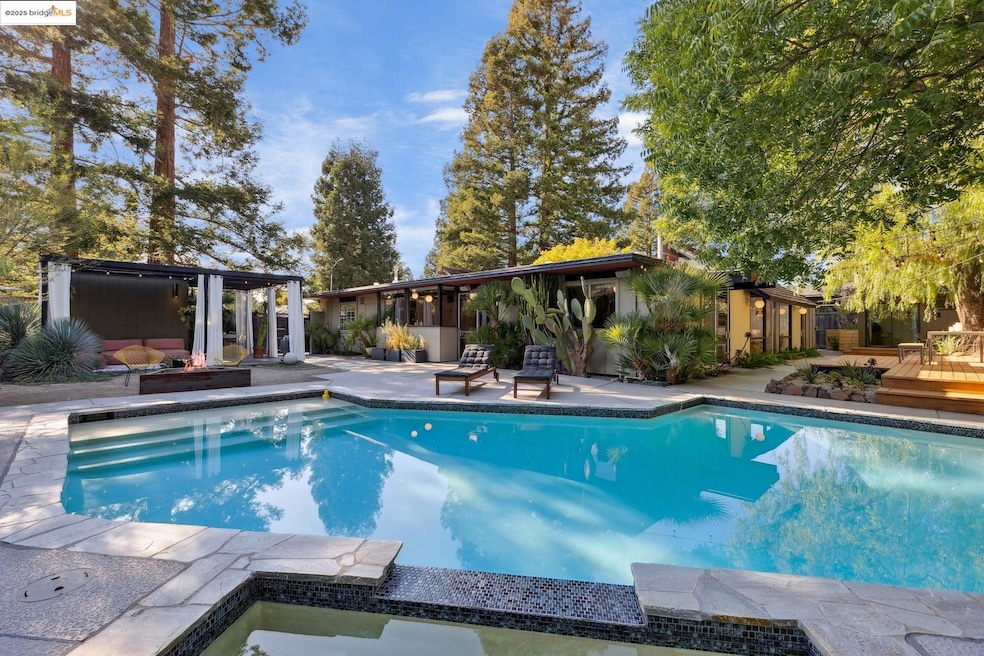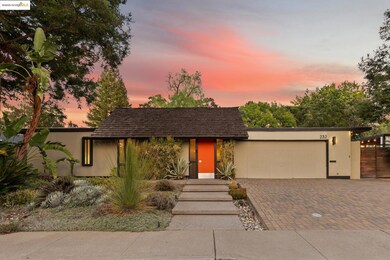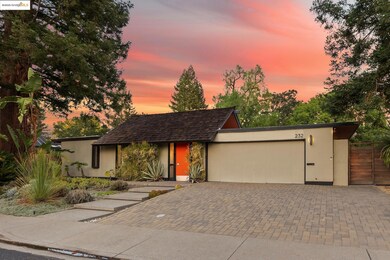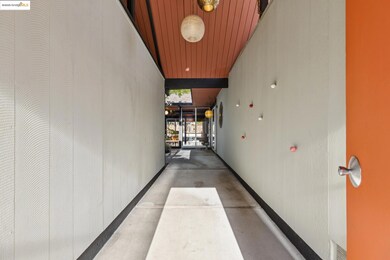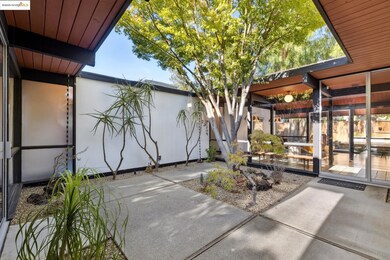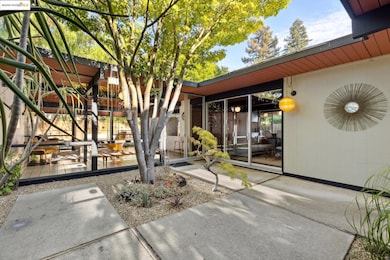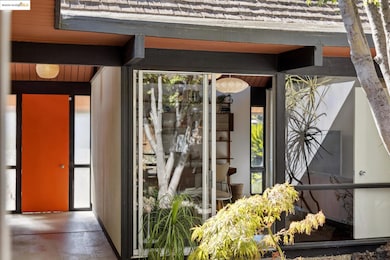232 Clyde Dr Walnut Creek, CA 94598
Northgate NeighborhoodEstimated payment $12,205/month
Highlights
- In Ground Pool
- Midcentury Modern Architecture
- No HOA
- Walnut Acres Elementary School Rated A-
- Solid Surface Countertops
- 2 Car Attached Garage
About This Home
Resort-style living awaits in this exceptional and extremely rare Super Eichler located in Walnut Creek’s sought after Northgate neighborhood. Perfectly situation on an expansive lot, the backyard offers three distinct outdoor areas designed for relaxation and entertaining including a heated pool and attached spa, pergola, and multiple decks. Lush, low-maintenance landscaping reminiscent of a high-end resort is perfect for enjoying endless summer days and the best of California’s indoor-outdoor lifestyle. The iconic atrium entry reveals the airy, interconnected living spaces of this gallery model anchored by radiant-heated polished concrete floors, expansive floor-to-ceiling windows, and an effortless connection to the outdoors. The reimagined kitchen features Thermador appliances, a Sub-Zero refrigerator, and a large island ideal for gathering. Remodeled bathrooms showcase modern designer finishes that complement the home’s timeless mid-century design. A detached custom-built office/studio provides extra flexible space for work or creativity. Close to top-rated schools, parks, shopping, and major commute routes to San Francisco and Oakland, this stunning home perfectly balances architectural pedigree with luxury vacation living every day.
Home Details
Home Type
- Single Family
Est. Annual Taxes
- $20,037
Year Built
- Built in 1969
Parking
- 2 Car Attached Garage
- Garage Door Opener
Home Design
- Midcentury Modern Architecture
- Slab Foundation
- Shingle Roof
- Wood Siding
Interior Spaces
- 1-Story Property
- Wood Burning Fireplace
- Brick Fireplace
- Living Room with Fireplace
- Concrete Flooring
Kitchen
- Breakfast Bar
- Built-In Oven
- Electric Cooktop
- Microwave
- Dishwasher
- Solid Surface Countertops
Bedrooms and Bathrooms
- 4 Bedrooms
- 2 Full Bathrooms
Laundry
- Dryer
- Washer
Utilities
- No Cooling
- Radiant Heating System
- Thermostat
Additional Features
- In Ground Pool
- 10,807 Sq Ft Lot
Community Details
- No Home Owners Association
- Built by Eichler
- Northgate Subdivision, Gallery Floorplan
Listing and Financial Details
- Assessor Parcel Number 1420410142
Map
Home Values in the Area
Average Home Value in this Area
Tax History
| Year | Tax Paid | Tax Assessment Tax Assessment Total Assessment is a certain percentage of the fair market value that is determined by local assessors to be the total taxable value of land and additions on the property. | Land | Improvement |
|---|---|---|---|---|
| 2025 | $20,037 | $1,784,826 | $1,115,517 | $669,309 |
| 2024 | $20,037 | $1,749,831 | $1,093,645 | $656,186 |
| 2023 | $19,727 | $1,715,521 | $1,072,201 | $643,320 |
| 2022 | $19,555 | $1,681,884 | $1,051,178 | $630,706 |
| 2021 | $19,132 | $1,648,907 | $1,030,567 | $618,340 |
| 2019 | $18,775 | $1,600,000 | $1,000,000 | $600,000 |
| 2018 | $12,876 | $1,099,500 | $691,115 | $408,385 |
| 2017 | $12,630 | $1,092,000 | $686,401 | $405,599 |
| 2016 | $11,735 | $1,015,500 | $638,315 | $377,185 |
| 2015 | $11,400 | $976,500 | $613,801 | $362,699 |
| 2014 | $9,793 | $827,000 | $519,829 | $307,171 |
Property History
| Date | Event | Price | List to Sale | Price per Sq Ft |
|---|---|---|---|---|
| 10/30/2025 10/30/25 | For Sale | $1,995,000 | -- | $864 / Sq Ft |
Purchase History
| Date | Type | Sale Price | Title Company |
|---|---|---|---|
| Grant Deed | $1,600,000 | Old Republic Title Company | |
| Grant Deed | $1,050,000 | Old Republic Title Company | |
| Interfamily Deed Transfer | -- | Placer Title Company | |
| Grant Deed | $650,000 | Placer Title Company | |
| Interfamily Deed Transfer | -- | Financial Title Company | |
| Grant Deed | $415,000 | Old Republic Title Company | |
| Grant Deed | $340,000 | Financial Title Company |
Mortgage History
| Date | Status | Loan Amount | Loan Type |
|---|---|---|---|
| Open | $1,280,000 | New Conventional | |
| Previous Owner | $787,500 | Purchase Money Mortgage | |
| Previous Owner | $520,000 | Purchase Money Mortgage | |
| Previous Owner | $525,000 | Stand Alone First | |
| Previous Owner | $332,000 | Stand Alone First | |
| Previous Owner | $306,000 | Purchase Money Mortgage | |
| Closed | $41,500 | No Value Available |
Source: bridgeMLS
MLS Number: 41116221
APN: 142-041-014-2
- 265 Dover Dr
- 2252 Belford Dr
- 529 Wiget Ln
- 136 Arbolado Dr
- 24 Alden Ct
- 817 Cheyenne Dr
- 1919 Ygnacio Valley Rd Unit 71
- 3067 Stinson Cir
- 206 Hamlin Loop
- 942 Cheyenne Dr
- 401 Seville Ln
- 567 Cabot Ct
- 2975 Hurlstone Ct
- 1031 Millbrook Ct
- 1032 Millbrook Ct
- 1936 Nero Ct
- 3318 Ellesmere Ct
- 628 Savoy Ct
- 2365 Shannon Ln
- 3348 Deerpark Dr
- 2201 Quiet Place Dr
- 1919 Ygnacio Valley Rd Unit Ygnacio Gardens
- 1919 Ygnacio Valley Rd
- 1400 Arkell Rd
- 100 Kinross Dr Unit 10
- 780 Oak Grove Rd
- 337 Kinross Dr
- 2851 Spring Creek Ln
- 2172 La Salle Dr
- 101 Hogan Ct
- 2520 Ryan Rd
- 555 La Vista Rd Unit 555 la vista rd unite A
- 2982 Santos Ln Unit FL2-ID1040
- 2976 Santos Ln Unit FL2-ID1051
- 121 Roble Rd
- 1445 Treat Blvd
- 121 Roble Rd Unit FL1-ID10098A
- 121 Roble Rd Unit FL2-ID4511A
- 121 Roble Rd Unit FL3-ID10454A
- 121 Roble Rd Unit FL2-ID4806A
