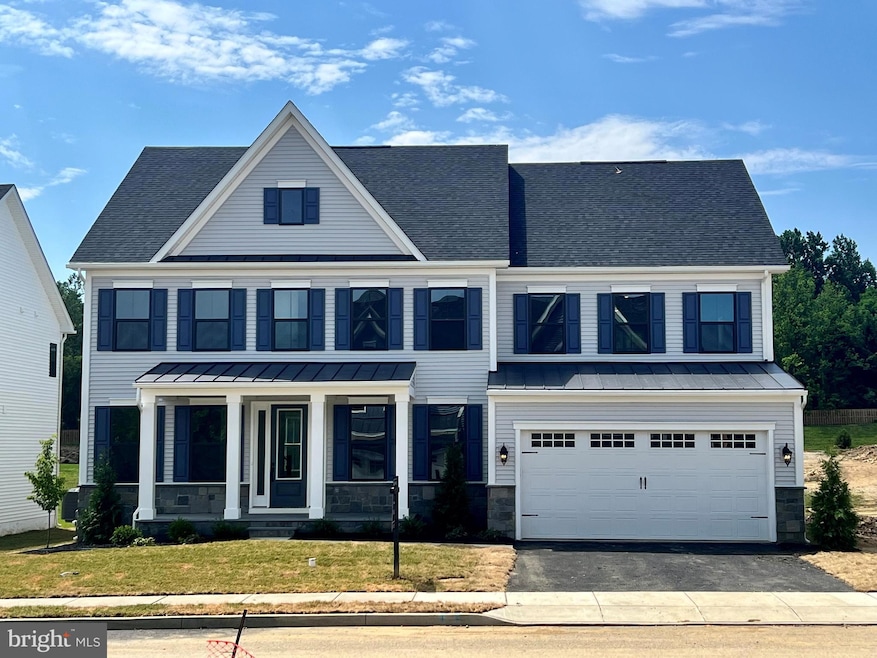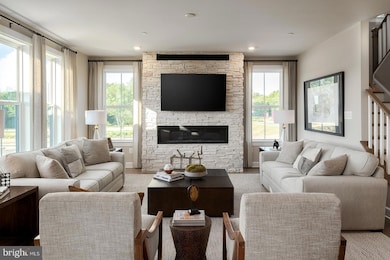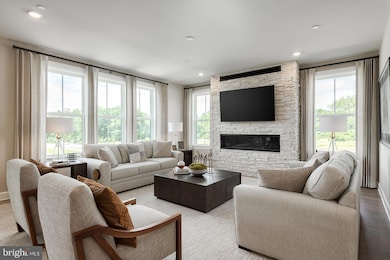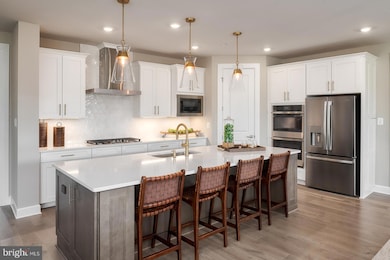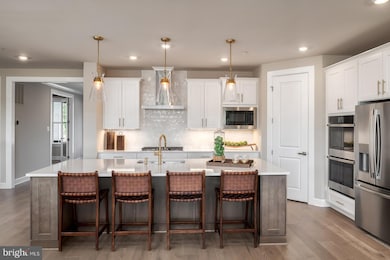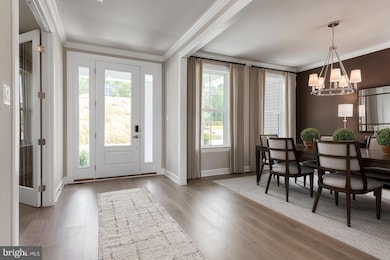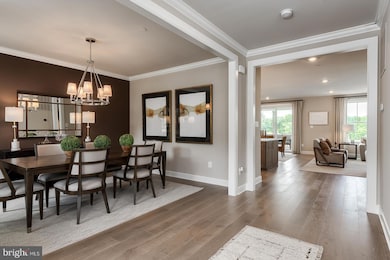
Estimated payment $9,040/month
Highlights
- New Construction
- Eat-In Gourmet Kitchen
- Craftsman Architecture
- Exton Elementary School Rated A
- Open Floorplan
- Wood Flooring
About This Home
RARE QUICK MOVE-IN home at Exton Walk! Exton Walk has the only new single family homes in Exton with a location you cannot beat, and is already over 80% SOLD OUT. You are a stone throw away from Whole Foods, Exton Square Mall, Main Street at Exton, and the Exton Train Station. 232 Coffman Drive is the ONLY opportunity to get into this one of kind community BEFORE THE NEW SCHOOL YEAR! This Monaco home is the definition of single-family luxury. This north facing home is drenched with sunlight in the family room and kitchen throughout the day. This home has many of the same upgrades as the model home and more! This home features a 2-car finished garage with car charging outlet, spacious kitchen with upgraded soft-close cabinetry with gold hardware, under cabinet lighting, quartz countertops, upgraded tile backsplash, gold pendant lighting, family room with fireplace, first floor bedroom, a finished basement with wet bar, bedroom and full bath, covered porch with fireplace, upgraded LVP flooring, oak stairs, frameless Roman shower, additional laundry cabinets, and so much more! Photos are for representation only.
Home Details
Home Type
- Single Family
Year Built
- Built in 2025 | New Construction
Lot Details
- 7,000 Sq Ft Lot
- Property is in excellent condition
HOA Fees
- $120 Monthly HOA Fees
Parking
- 2 Car Attached Garage
- Front Facing Garage
- Driveway
Home Design
- Craftsman Architecture
- Traditional Architecture
- Brick Exterior Construction
- Architectural Shingle Roof
- Stone Siding
- Vinyl Siding
- Concrete Perimeter Foundation
Interior Spaces
- Property has 3 Levels
- Open Floorplan
- Crown Molding
- Recessed Lighting
- Double Pane Windows
- Window Screens
- Family Room Off Kitchen
- Formal Dining Room
- Laundry on upper level
- Finished Basement
Kitchen
- Eat-In Gourmet Kitchen
- Built-In Oven
- Gas Oven or Range
- Cooktop with Range Hood
- Built-In Microwave
- Dishwasher
- Stainless Steel Appliances
- Kitchen Island
- Upgraded Countertops
- Disposal
Flooring
- Wood
- Carpet
- Ceramic Tile
Bedrooms and Bathrooms
- En-Suite Bathroom
- Walk-In Closet
- Soaking Tub
- Walk-in Shower
Eco-Friendly Details
- Energy-Efficient Appliances
- Energy-Efficient Windows with Low Emissivity
Schools
- Exton Elementary School
- Fuggett Middle School
- West Chester East High School
Utilities
- Forced Air Heating and Cooling System
- Vented Exhaust Fan
- 60 Gallon+ Natural Gas Water Heater
Listing and Financial Details
- Assessor Parcel Number 41-05 -2057
Community Details
Overview
- $1,000 Capital Contribution Fee
- Association fees include common area maintenance
- Built by NV Homes
- Exton Walk Singles Subdivision, Monaco Floorplan
Recreation
- Jogging Path
Map
Home Values in the Area
Average Home Value in this Area
Property History
| Date | Event | Price | Change | Sq Ft Price |
|---|---|---|---|---|
| 07/21/2025 07/21/25 | For Sale | $1,259,990 | -7.6% | $252 / Sq Ft |
| 06/24/2025 06/24/25 | For Sale | $1,364,230 | -- | $273 / Sq Ft |
Similar Homes in Exton, PA
Source: Bright MLS
MLS Number: PACT2102214
- 500 Lynetree Dr Unit 1-C
- 412 Lynetree Dr Unit 13A
- 398 Lynetree Dr Unit 11-D
- 167 Mountain View Dr Unit 36
- 411 Lynetree Dr Unit 12-C
- 130 Livingston Ln
- 222 New St
- 787 Reading Ct Unit 38
- 807 Reading Ct Unit 12
- 564 Astor Square Unit 2J
- 212 Red Leaf Ln
- 218 Red Leaf Ln
- 364 Huntington Ct Unit 2
- 312 Huntington Ct Unit 54
- 218 Hendricks Ave
- 450 Hartford Square Unit 7
- 217 Namar Ave
- 281 Walnut Springs Ct Unit 281
- 266 Walnut Springs Ct Unit 266
- 124 Ladbroke Dr
- 429 Pitch Pine Way
- 183 Mountain View Dr Unit 107
- 201 Iron Lake Dr
- 357 Huntington Ct Unit 9
- 973 Roundhouse Ct Unit F39
- 320 Henley Dr
- 190 Stirling Ct
- 127 Birchwood Dr
- 109 Commerce Dr
- 181 N Pottstown Pike
- 284 Cardigan Terrace
- 331 Piper Ln
- 807 E Boot Rd
- 1324 Phoenixville Pike
- 350 Waterloo Blvd
- 365 Waterloo Blvd
- 267 Fox Run
- 199 Longford Rd
- 556 Cork Cir
- 279 Lindenwood Dr
