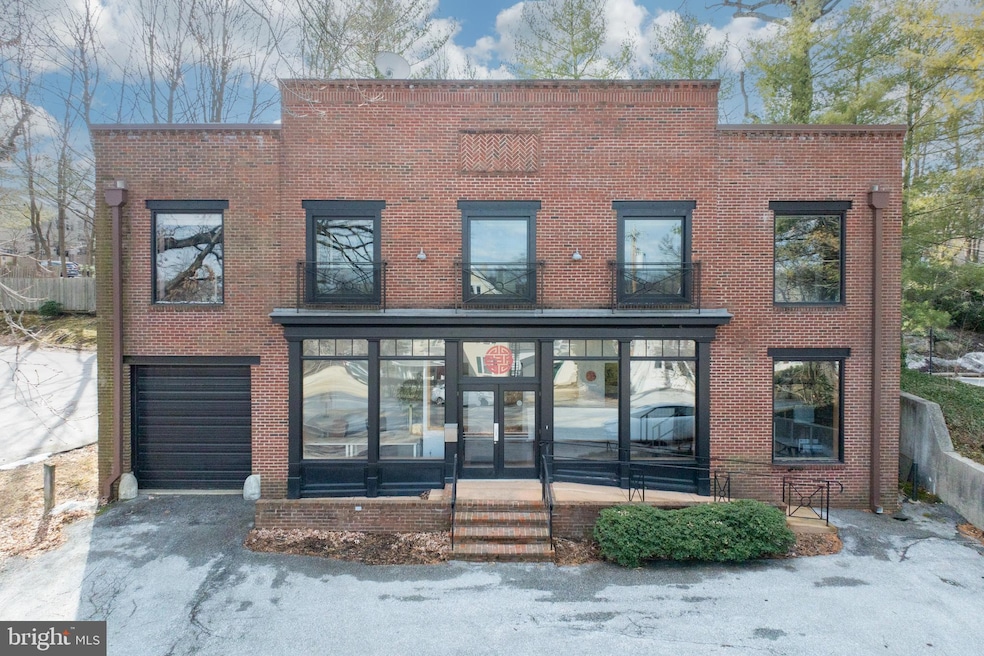Estimated payment $9,374/month
Highlights
- Contemporary Architecture
- No HOA
- More Than Two Accessible Exits
- Wayne Elementary School Rated A+
- 1 Car Direct Access Garage
- Parking Storage or Cabinetry
About This Home
This 5,775 SF single-user office building in Wayne, PA offers a versatile and professional workspace ideal for a variety of businesses. The interior features abundant natural light, modern finishes, and exposed brick that add character to the open layout. The first floor includes a full kitchen, garage (drive-in) and a large bullpen area. A floating staircase leads to the second floor, which includes an executive office with high ceilings, offering a prestigious and spacious environment. The second floor also features a full bath for convenience. This building is well-suited for businesses seeking a professional office space with flexibility and modern amenities. This property allows for the business-owner to live above the business on the second floor. Please call with any questions.
Listing Agent
(610) 945-7788 colin.sweeney@longandfoster.com Long & Foster Real Estate, Inc. License #RS336442 Listed on: 08/19/2025

Home Details
Home Type
- Single Family
Est. Annual Taxes
- $17,956
Year Built
- Built in 1940 | Remodeled in 2002
Lot Details
- 7,841 Sq Ft Lot
- Lot Dimensions are 60.00 x 137.00
- Property is zoned C1
Parking
- 1 Car Direct Access Garage
- 7 Open Parking Spaces
- Parking Storage or Cabinetry
- Front Facing Garage
- Garage Door Opener
- Parking Lot
Home Design
- Contemporary Architecture
- Brick Exterior Construction
- Brick Foundation
- Block Foundation
Interior Spaces
- 1 Full Bathroom
- 5,700 Sq Ft Home
- Property has 2 Levels
Additional Features
- More Than Two Accessible Exits
- Forced Air Zoned Heating and Cooling System
Community Details
- No Home Owners Association
Listing and Financial Details
- Tax Lot 495-000
- Assessor Parcel Number 36-06-03364-00
Map
Home Values in the Area
Average Home Value in this Area
Tax History
| Year | Tax Paid | Tax Assessment Tax Assessment Total Assessment is a certain percentage of the fair market value that is determined by local assessors to be the total taxable value of land and additions on the property. | Land | Improvement |
|---|---|---|---|---|
| 2025 | $16,870 | $834,400 | $264,060 | $570,340 |
| 2024 | $16,870 | $834,400 | $264,060 | $570,340 |
| 2023 | $16,201 | $834,400 | $264,060 | $570,340 |
| 2022 | $16,025 | $834,400 | $264,060 | $570,340 |
| 2021 | $25,740 | $834,400 | $264,060 | $570,340 |
| 2020 | $10,275 | $295,370 | $179,980 | $115,390 |
| 2019 | $9,985 | $295,370 | $179,980 | $115,390 |
| 2018 | $9,789 | $295,370 | $0 | $0 |
| 2017 | $9,584 | $295,370 | $0 | $0 |
| 2016 | $1,621 | $295,370 | $0 | $0 |
| 2015 | $1,654 | $295,370 | $0 | $0 |
| 2014 | $1,654 | $295,370 | $0 | $0 |
Property History
| Date | Event | Price | List to Sale | Price per Sq Ft |
|---|---|---|---|---|
| 11/13/2025 11/13/25 | Price Changed | $1,499,000 | -3.2% | $263 / Sq Ft |
| 08/19/2025 08/19/25 | For Sale | $1,549,000 | -- | $272 / Sq Ft |
Purchase History
| Date | Type | Sale Price | Title Company |
|---|---|---|---|
| Deed | $925,000 | -- | |
| Deed | $351,000 | Ta Title |
Mortgage History
| Date | Status | Loan Amount | Loan Type |
|---|---|---|---|
| Open | $650,000 | Commercial | |
| Previous Owner | $542,000 | Commercial |
Source: Bright MLS
MLS Number: PADE2098278
APN: 36-06-03364-00
- 238 Highland Ave
- 203 Church St
- 188 Conestoga Rd
- 412 Fairview Dr
- 328 Conestoga Rd
- 123 Conestoga Rd
- 112 Conestoga Rd
- 207 Willow Ave
- 205 N Aberdeen Ave
- 273 Strafford Ave
- 256 Willow Ave
- 188 Abrahams Ln
- 120 Eaton Dr
- 24 Orchard Ln
- 155 Eaton Dr
- 50 Fariston Rd
- 16 Fariston Rd
- 1 Private Way
- 305 E Beechtree Ln
- 443 Homestead Rd
- 305 W Wayne Ave Unit 1
- 203 Bloomingdale Ave Unit 6B
- 404 W Wayne Ave
- 105 Runnymede Ave
- 122 W Lancaster Ave
- 108 Windermere Ave Unit 98
- 119 Francis Ave
- 388 W Lancaster Ave
- 123 Gallagher Rd
- 113 W Beechtree Ln
- 420 Morris Rd
- 421 Morris Rd
- 112 Fairfield Ln Unit 1
- 421 E Lancaster Ave
- 430 E Lancaster Ave
- 432 Strafford Ave
- 343 Sugartown Rd Unit B
- 343 Sugartown Rd Unit A
- 717 W Lancaster Ave Unit ID1321808P
- 717 W Lancaster Ave Unit ID1321807P






