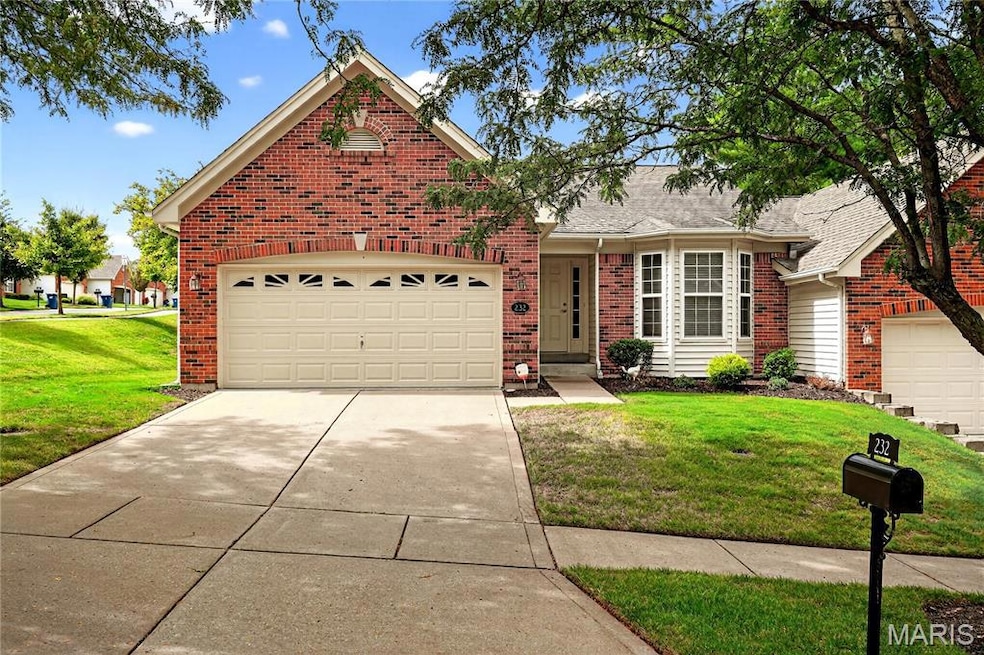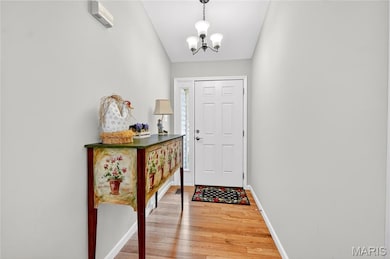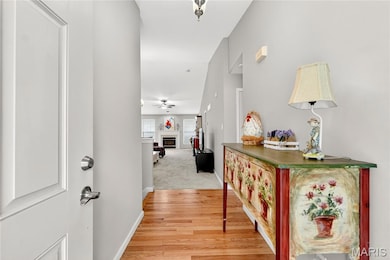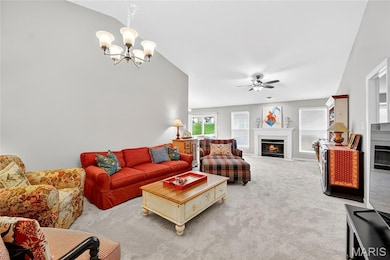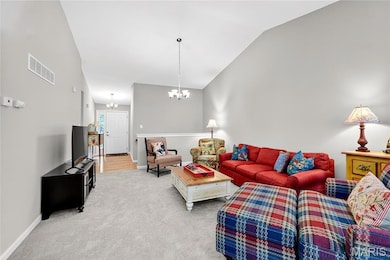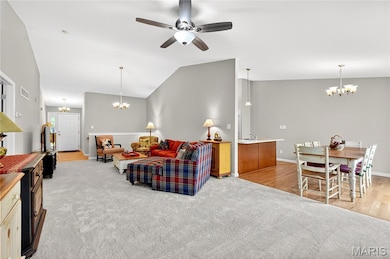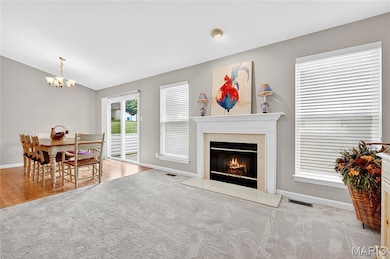232 Cordovan Commons Pkwy Chesterfield, MO 63017
Estimated payment $2,948/month
Highlights
- Popular Property
- Deck
- Ranch Style House
- River Bend Elementary School Rated A
- Vaulted Ceiling
- Wood Flooring
About This Home
Welcome to this beautifully maintained 2-Bedroom, 2 Full Bath Villa located in the highly sought-after Ladue Bluffs Community. Nestled in the heart of desirable Chesterfield, this rare gem offers the perfect combination of low maintenance living, spacious design, and unmatched convenience. Step inside to find a bright and open floor plan with vaulted ceilings and abundant natural light. The expansive living area features a gas fireplace and flows seamlessly into the dining area- perfect for entertaining. The Kitchen boasts ample cabinetry, solid-surface countertops, brand new, never used stainless steal appliances, and direct access to a private deck, ideal for morning coffee or evening unwinding. Retreat to the generous Primary Suite complete with a large walk-in closet and an en-suite Bathroom featuring a stunning double vanity and shower. The second Bedroom with an adjacent Full Bath is perfect for guests or a home office. In addition, enjoy the convenience of main floor Laundry with a brand new Washer and Dryer. The attached 2-car Garage adds everyday ease. Don't miss your chance to call this wonderful Villa home. You will love residing in this quiet, friendly neighborhood just minutes from shopping, dining, parks, and Highway 40.
Open House Schedule
-
Saturday, December 06, 20252:00 to 4:00 pm12/6/2025 2:00:00 PM +00:0012/6/2025 4:00:00 PM +00:00Add to Calendar
Home Details
Home Type
- Single Family
Est. Annual Taxes
- $4,131
Year Built
- Built in 2003
Lot Details
- 2,762 Sq Ft Lot
- Corner Lot
HOA Fees
- $375 Monthly HOA Fees
Parking
- 2 Car Attached Garage
Home Design
- Ranch Style House
- Villa
- Brick Veneer
- Architectural Shingle Roof
- Vinyl Siding
- Concrete Block And Stucco Construction
Interior Spaces
- 1,480 Sq Ft Home
- Vaulted Ceiling
- Ceiling Fan
- Gas Fireplace
- Sliding Doors
- Panel Doors
- Living Room with Fireplace
- Breakfast Room
- Dining Room
Kitchen
- Range
- Microwave
- Ice Maker
- Dishwasher
- Stainless Steel Appliances
- Disposal
Flooring
- Wood
- Carpet
- Vinyl
Bedrooms and Bathrooms
- 2 Bedrooms
- 2 Full Bathrooms
Laundry
- Laundry Room
- Laundry on main level
- Washer and Dryer
Basement
- Basement Ceilings are 8 Feet High
- Sump Pump
Outdoor Features
- Deck
Schools
- Green Trails Elem. Elementary School
- Central Middle School
- Parkway Central High School
Utilities
- Forced Air Heating and Cooling System
- Hot Water Heating System
- Heating System Uses Natural Gas
- Private Water Source
- Gas Water Heater
- Cable TV Available
Community Details
- Association fees include ground maintenance, common area maintenance, snow removal
- A. Jennings Properties Inc. Association
Listing and Financial Details
- Assessor Parcel Number 17R-42-0203
Map
Home Values in the Area
Average Home Value in this Area
Tax History
| Year | Tax Paid | Tax Assessment Tax Assessment Total Assessment is a certain percentage of the fair market value that is determined by local assessors to be the total taxable value of land and additions on the property. | Land | Improvement |
|---|---|---|---|---|
| 2025 | $4,131 | $62,430 | $20,630 | $41,800 |
| 2024 | $4,131 | $62,360 | $13,260 | $49,100 |
| 2023 | $4,131 | $62,360 | $13,260 | $49,100 |
| 2022 | $3,637 | $52,060 | $14,740 | $37,320 |
| 2021 | $3,622 | $52,060 | $14,740 | $37,320 |
| 2020 | $3,517 | $48,540 | $14,740 | $33,800 |
| 2019 | $3,441 | $48,540 | $14,740 | $33,800 |
| 2018 | $3,449 | $45,120 | $13,260 | $31,860 |
| 2017 | $3,355 | $45,120 | $13,260 | $31,860 |
| 2016 | $3,292 | $42,070 | $11,060 | $31,010 |
| 2015 | $3,451 | $42,070 | $11,060 | $31,010 |
| 2014 | $3,330 | $43,410 | $18,730 | $24,680 |
Property History
| Date | Event | Price | List to Sale | Price per Sq Ft | Prior Sale |
|---|---|---|---|---|---|
| 12/02/2025 12/02/25 | For Sale | $425,000 | 0.0% | $287 / Sq Ft | |
| 07/24/2025 07/24/25 | Sold | -- | -- | -- | View Prior Sale |
| 06/24/2025 06/24/25 | Pending | -- | -- | -- | |
| 06/18/2025 06/18/25 | For Sale | $425,000 | -- | $287 / Sq Ft |
Purchase History
| Date | Type | Sale Price | Title Company |
|---|---|---|---|
| Deed | -- | Atg Title | |
| Warranty Deed | $267,220 | -- |
Source: MARIS MLS
MLS Number: MIS25074832
APN: 17R-42-0203
- 14734 Ladue Bluffs Crossing Dr
- 160 New Holland Dr
- 153 Kendall Bluff Ct
- 14623 Kendall Ridge Dr
- 128 Kendall Bluff Ct
- 621 Old Riverwoods Ln
- 280 Portico Dr
- 605 Spyglass Summit Dr
- 14560 White Birch Valley Ln
- 655 Spyglass Summit Dr
- 14327 Bramblewood Ct
- 1123 Cabinview Ct
- 14316 Spyglass Ridge
- 1102 Nooning Tree Dr
- 853 Braefield Ct
- 135 Greentrails Dr S
- 14361 White Birch Valley Ln
- 15486 Hitchcock Rd
- 14227 Kinderhook Dr
- 862 Wellesley Place Dr
- 14644 Rialto Dr
- 1287 Still House Creek Rd
- 915 Peach Hill Ln
- 1387 Still House Creek Rd
- 723 Forest Trace Dr
- 14545 Appalachian Trail
- 15851 Timbervalley Rd
- 13630 Riverway Dr
- 621 Broadmoor Dr Unit A
- 1536 Woodroyal East Dr
- 15480 Elk Ridge Ln
- 528 Oakland Hills Dr
- 13487 Post Rd
- 16511 Wild Horse Creek Rd
- 186 River Valley Dr
- 13453 Coliseum Dr Unit E
- 16455 Wildhorse Lake Blvd
- 16573 Wild Horse Creek Rd
- 16460 Wildhorse Lake Blvd Unit 402
- 1173 Pompeii Dr
