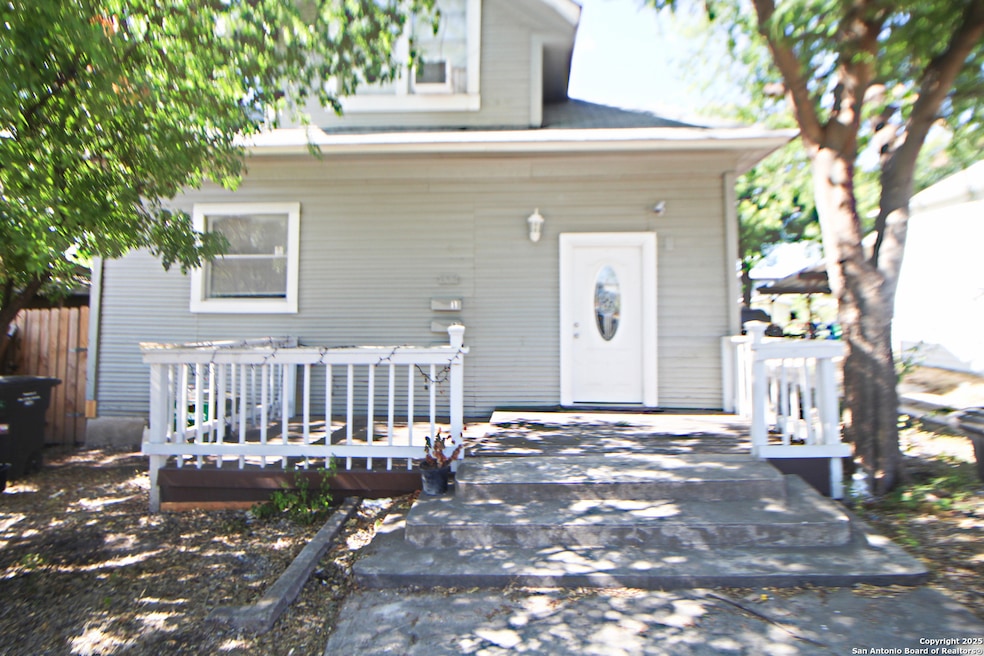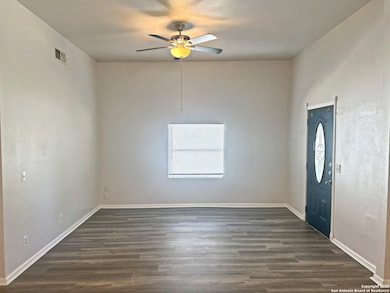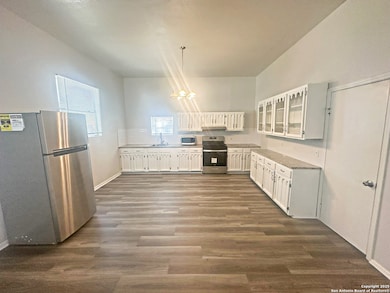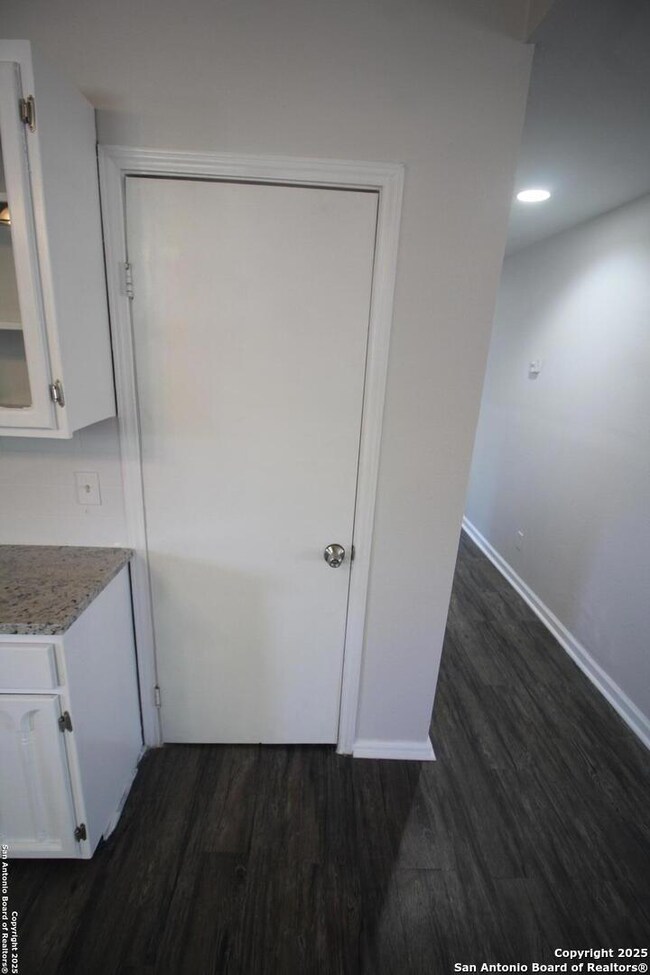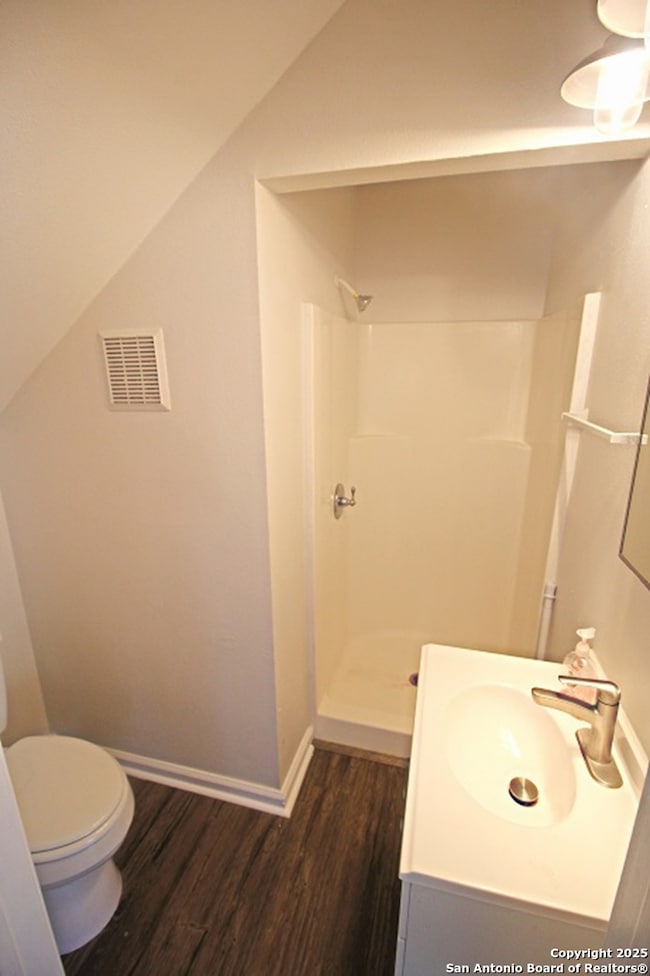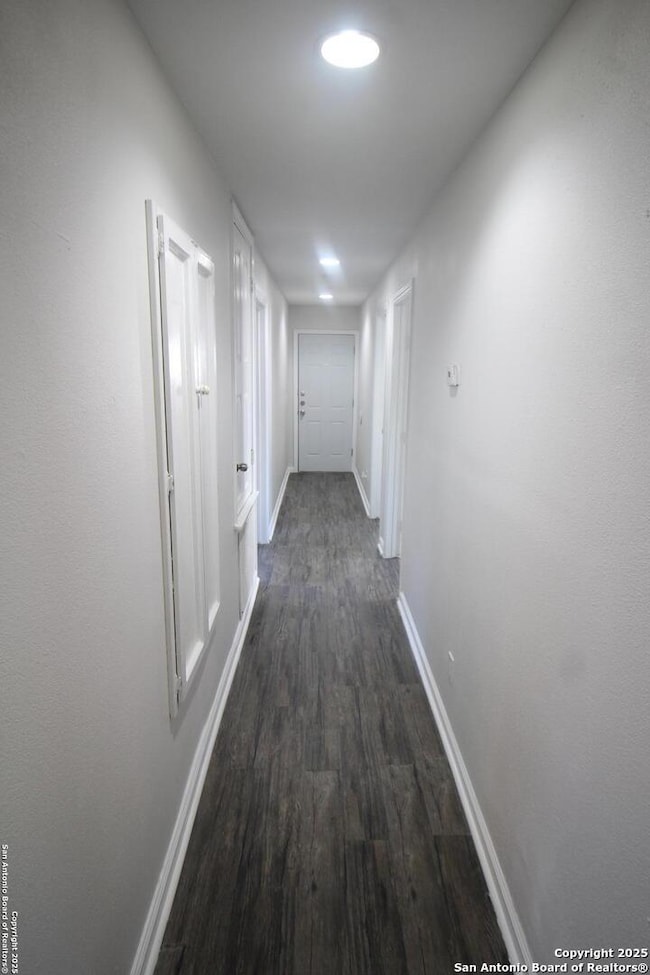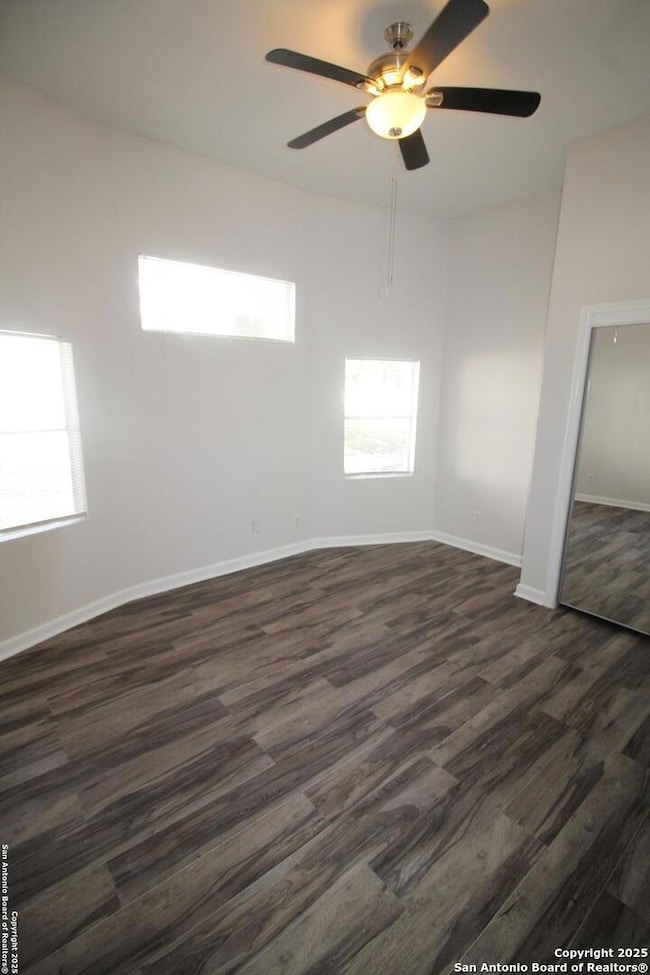232 Cornell Ave Unit 101 San Antonio, TX 78201
Beacon Hill NeighborhoodHighlights
- Deck
- Combination Dining and Living Room
- Fenced
- Central Heating and Cooling System
- Ceiling Fan
About This Home
Section 8 & VASH accepted. Lovely 3 bedroom, 2 bath, first floor unit. Spacious open living room, kitchen, and dining area. Newly painted cabinets with granite countertops. Gas cooking; ceiling fans throughout; vinyl flooring; central AC; high ceilings and lots of natural sunlight. Fenced in private backyard. Onsite Washer & Dryer in common area. Centrally located and minutes from downtown, right off Hwy I-10.
Listing Agent
Teresa Brown
Brown Realty Listed on: 05/14/2025
Property Details
Home Type
- Multi-Family
Est. Annual Taxes
- $10,249
Year Built
- Built in 1940
Lot Details
- 436 Sq Ft Lot
- Fenced
Home Design
- Quadruplex
- Slab Foundation
- Composition Roof
- Roof Vent Fans
Interior Spaces
- 1,140 Sq Ft Home
- 2-Story Property
- Ceiling Fan
- Window Treatments
- Combination Dining and Living Room
- Fire and Smoke Detector
- Stove
Bedrooms and Bathrooms
- 3 Bedrooms
- 2 Full Bathrooms
Outdoor Features
- Deck
Schools
- Beacon Hll Elementary School
- Mark T Middle School
- Edison High School
Utilities
- Central Heating and Cooling System
- Two Cooling Systems Mounted To A Wall/Window
Community Details
- Five Points Subdivision
Listing and Financial Details
- Rent includes noinc
Map
Source: San Antonio Board of REALTORS®
MLS Number: 1866846
APN: 02076-003-0170
- 151 Cornell Ave
- 247 Princeton Ave
- 136 University Ave
- 401 Princeton Ave
- 128 Blanco Rd
- 129 Cincinnati Ave
- 326 University Ave
- 119 Cincinnati Ave
- 315 Cincinnati Ave
- 941 W Myrtle St
- 133 Hickman
- 403 Blanco Rd
- 407 Blanco Rd
- 411 Blanco Rd
- 1010 W Ashby Place
- 1418 W Ashby Place
- 129 Krempkau St
- 1145 W French Place
- 419 Rivas St
- 1129 N Smith St
- 252 Cornell Ave Unit 2
- 252 Cornell Ave Unit 4
- 247 Princeton Ave Unit Duplex Unit 201
- 145 Cincinnati Ave Unit 102
- 154 Fredericksburg Rd Unit 102
- 1145 W French Place
- 135 Harvard Terrace
- 1107 W Russell Place Unit 1 BR
- 902 W Craig Place
- 1216 W Craig Place
- 810 W Craig Place Unit 103
- 1024 W Woodlawn Ave Unit 5
- 834 W Russell Place
- 834 W Russell Place
- 834 W Russell Place
- 834 W Russell Place
- 826 W Russell Place
- 812 W Russell Place Unit 812 A
- 1627 N Navidad St Unit 101
- 1627 N Navidad St Unit 102
