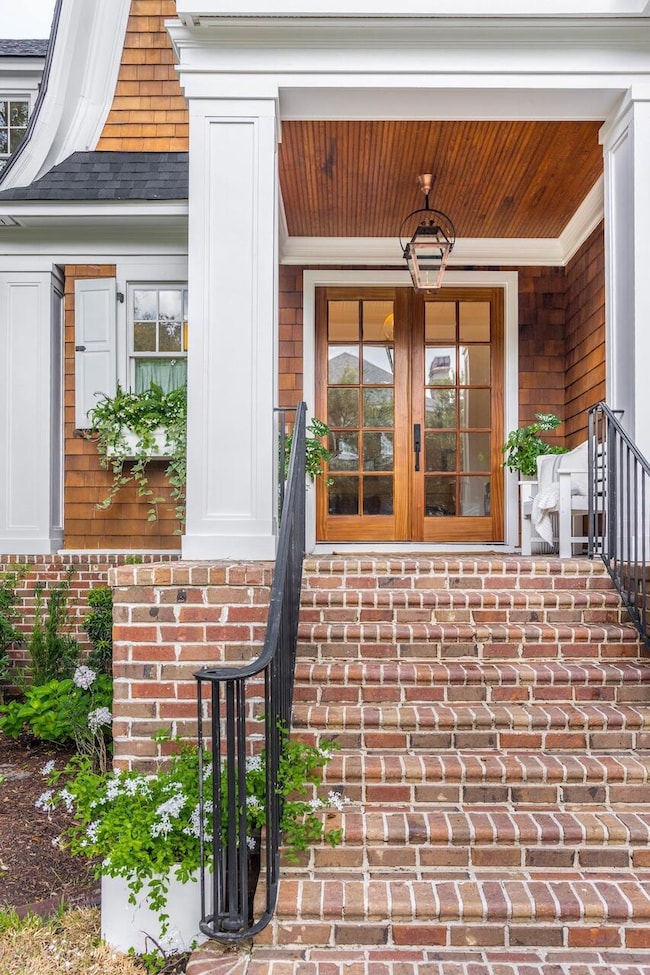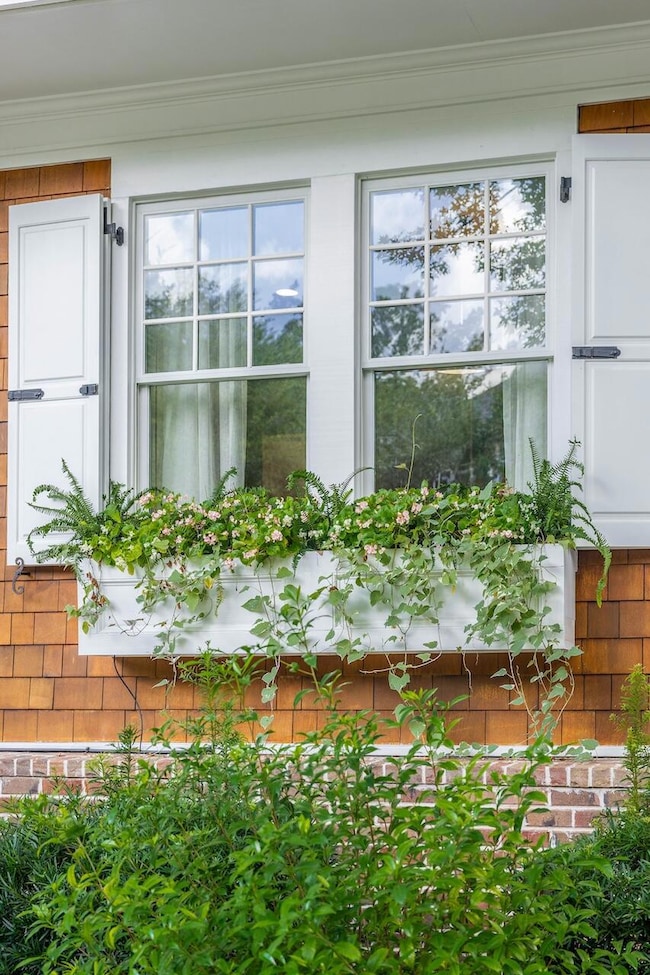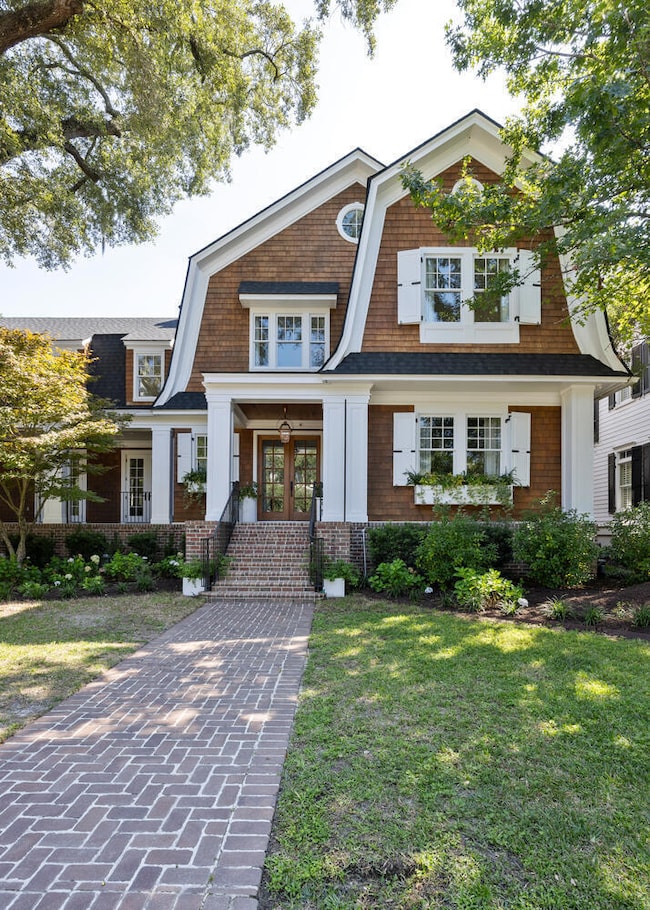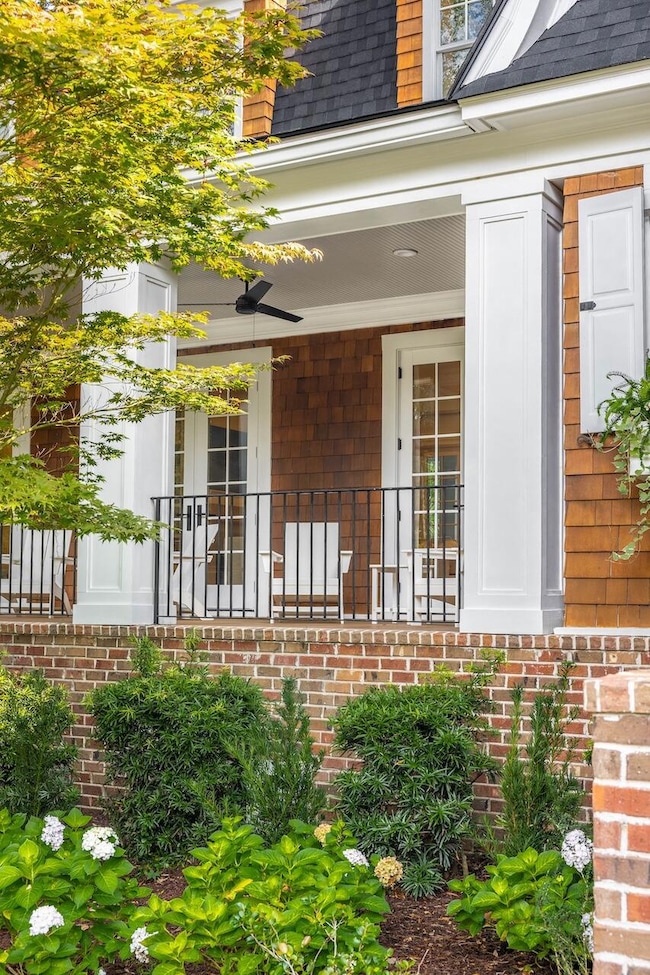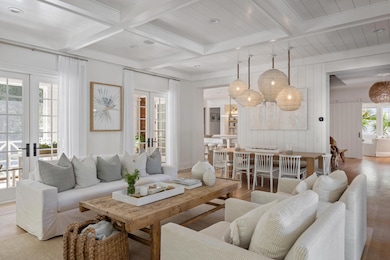232 Delahow St Daniel Island, SC 29492
Daniel Island NeighborhoodEstimated payment $34,350/month
Highlights
- Boat Dock
- Golf Course Community
- Media Room
- Daniel Island School Rated A-
- Fitness Center
- 4-minute walk to Delahow Park
About This Home
Step into ''The Cape,'' where classic Dutch Colonial architecture beautifully intertwines with coastal charm and sophistication. This enchanting re-imagined residence invites you to explore its newly designed and renovated bright and airy interiors , which seamlessly extend into an exquisite outdoor oasis, complete with porches and outdoor spaces perfect for enjoying the serene and private surroundings. Located on one of the most sought-after streets in Daniel Island Park, 232 Delahow stands as one of the iconic homes on this tree-lined street with handsome live oaks in this timeless location , conveniently situated near the Daniel Island Club and its amenities.This designer's creations are celebrated for their remarkable livable flow, further enhanced by the integration of practical storage solutions tailored to meet the demands of everyday family life. Additionally, she is recognized for her imaginative play areas for children, which are thoughtfully incorporated into the overall design. **Limited Golf Membership is available, please ask for more information**
Home Details
Home Type
- Single Family
Est. Annual Taxes
- $49,238
Year Built
- Built in 2007
Lot Details
- 0.29 Acre Lot
- Aluminum or Metal Fence
- Interior Lot
- Wooded Lot
HOA Fees
- $90 Monthly HOA Fees
Parking
- 2 Car Attached Garage
- Finished Room Over Garage
- Garage Door Opener
- Off-Street Parking
Home Design
- Cape Cod Architecture
- Brick Foundation
- Architectural Shingle Roof
- Asphalt Roof
- Wood Siding
Interior Spaces
- 6,824 Sq Ft Home
- 3-Story Property
- Elevator
- Wet Bar
- Smooth Ceilings
- Cathedral Ceiling
- Ceiling Fan
- Skylights
- Stubbed Gas Line For Fireplace
- Gas Log Fireplace
- Entrance Foyer
- Great Room
- Family Room
- Living Room with Fireplace
- 3 Fireplaces
- Formal Dining Room
- Media Room
- Home Office
- Bonus Room
- Sun or Florida Room
- Utility Room with Study Area
Kitchen
- Eat-In Kitchen
- Gas Range
- Range Hood
- Microwave
- Dishwasher
- Kitchen Island
- Disposal
Flooring
- Wood
- Marble
- Ceramic Tile
Bedrooms and Bathrooms
- 8 Bedrooms
- Sitting Area In Primary Bedroom
- Fireplace in Bedroom
- Dual Closets
- Walk-In Closet
- In-Law or Guest Suite
Laundry
- Laundry Room
- Washer
Basement
- Exterior Basement Entry
- Crawl Space
Outdoor Features
- Wetlands on Lot
- Balcony
- Screened Patio
- Exterior Lighting
- Rain Gutters
- Front Porch
Schools
- Daniel Island Elementary And Middle School
- Philip Simmons High School
Utilities
- Forced Air Heating and Cooling System
Community Details
Overview
- Club Membership Available
- Daniel Island Park Subdivision
Amenities
- Clubhouse
Recreation
- Boat Dock
- Golf Course Community
- Tennis Courts
- Fitness Center
- Community Pool
- Park
- Dog Park
- Trails
Map
Home Values in the Area
Average Home Value in this Area
Tax History
| Year | Tax Paid | Tax Assessment Tax Assessment Total Assessment is a certain percentage of the fair market value that is determined by local assessors to be the total taxable value of land and additions on the property. | Land | Improvement |
|---|---|---|---|---|
| 2025 | $49,238 | $2,656,700 | $745,900 | $1,910,800 |
| 2024 | $31,282 | $159,402 | $44,754 | $114,648 |
| 2023 | $31,282 | $99,470 | $34,985 | $64,485 |
| 2022 | $9,818 | $57,664 | $17,020 | $40,644 |
| 2021 | $9,998 | $45,160 | $9,839 | $35,324 |
| 2020 | $8,007 | $45,163 | $9,839 | $35,324 |
| 2019 | $8,159 | $45,163 | $9,839 | $35,324 |
| 2018 | $7,108 | $39,272 | $6,000 | $33,272 |
| 2017 | $7,096 | $39,272 | $6,000 | $33,272 |
| 2016 | $7,199 | $39,270 | $6,000 | $33,270 |
| 2015 | $6,720 | $39,270 | $6,000 | $33,270 |
| 2014 | $6,712 | $39,270 | $6,000 | $33,270 |
| 2013 | -- | $39,270 | $6,000 | $33,270 |
Property History
| Date | Event | Price | List to Sale | Price per Sq Ft | Prior Sale |
|---|---|---|---|---|---|
| 12/05/2025 12/05/25 | Price Changed | $5,750,000 | -2.5% | $843 / Sq Ft | |
| 10/01/2025 10/01/25 | For Sale | $5,900,000 | +76.1% | $865 / Sq Ft | |
| 08/02/2024 08/02/24 | Sold | $3,350,000 | -4.0% | $491 / Sq Ft | View Prior Sale |
| 05/23/2024 05/23/24 | For Sale | $3,490,000 | -- | $511 / Sq Ft |
Purchase History
| Date | Type | Sale Price | Title Company |
|---|---|---|---|
| Deed | $3,300,000 | None Listed On Document | |
| Deed | $3,350,000 | None Listed On Document | |
| Warranty Deed | $1,475,000 | None Available | |
| Deed | $425,000 | None Available | |
| Limited Warranty Deed | $250,000 | -- |
Mortgage History
| Date | Status | Loan Amount | Loan Type |
|---|---|---|---|
| Open | $2,000,000 | New Conventional | |
| Previous Owner | $1,500,000 | New Conventional | |
| Previous Owner | $1,668,487 | Credit Line Revolving |
Source: CHS Regional MLS
MLS Number: 25026315
APN: 271-16-01-038
- 720 Island Park Dr Unit 104
- 136 Iron Bottom Ln
- 131 Balfour Dr
- 250 Island Park Dr Unit 101
- 167 Etta Way Unit Lot 40
- 347 Simone Dr Unit Lot 54
- 343 Simone Dr Unit Lot 53
- 331 Simone Dr Unit Lot 50
- 323 Simone Dr Unit Lot 48
- 319 Simone Dr Unit Lot 47
- 128 Etta Way
- 126 Etta Way
- 124 Etta Way
- The Cartright Plan at The Marshes at Daniel Island - Townhomes
- The Fairchild Plan at The Marshes at Daniel Island - Townhomes
- 105 Etta Way
- 142 Fairbanks Dr
- 136 Fairbanks Dr
- 138 Fairbanks Dr
- 140 Fairbanks Dr
- 611 Daggett St
- 515 Robert Daniel Dr
- 50 Central Island St
- 405 Intertidal Dr
- 737 Oyster Isle Dr
- 350 Henslow Dr
- 716 Oyster Isle Dr
- 200 River Landing Dr Unit 104F
- 300 Bucksley Ln Unit 106
- 130 River Landing Dr Unit 9203
- 130 River Landing Dr Unit 8210
- 130 River Landing Dr Unit 3108
- 130 River Landing Dr Unit 7220
- 130 River Landing Dr Unit 9316
- 130 River Landing Dr Unit 1203
- 130 River Landing Dr Unit 8209
- 130 River Landing Dr Unit 9220
- 600 Bucksley Ln Unit 600 Bucksley Ln #306
- 211 River Landing Dr
- 145 Pier View St Unit 145 Pier View Street #114

