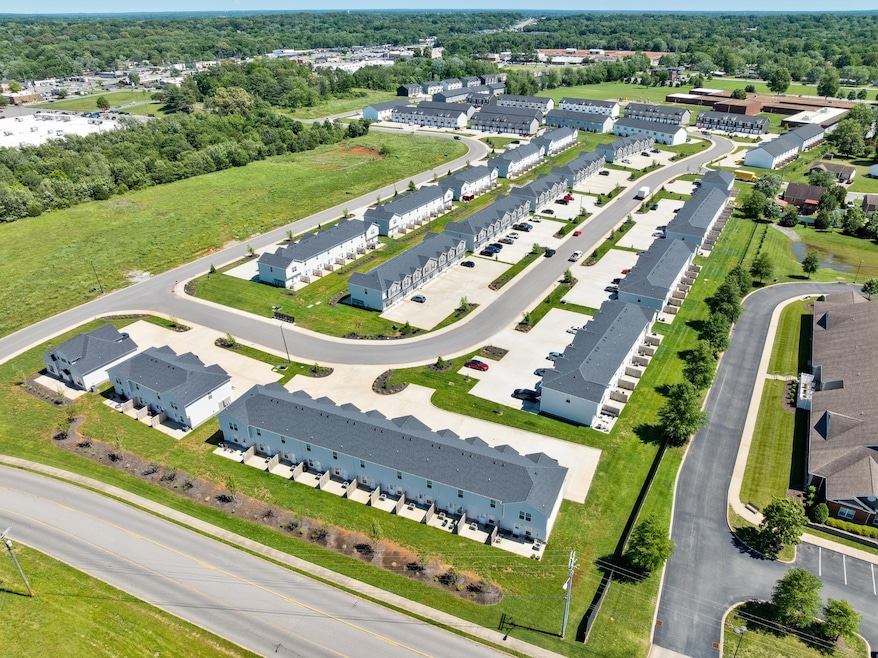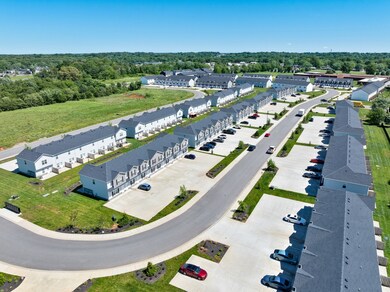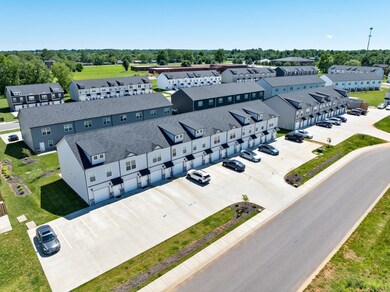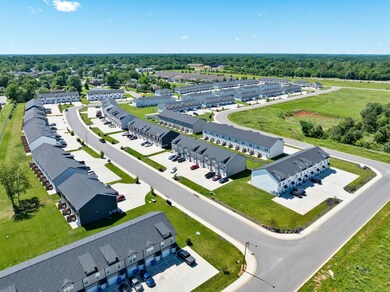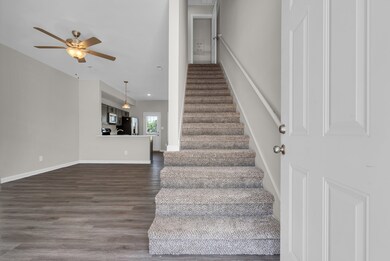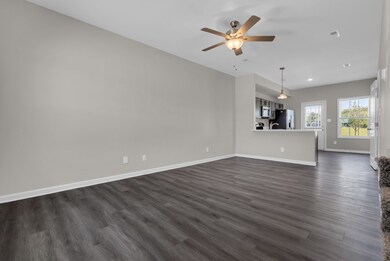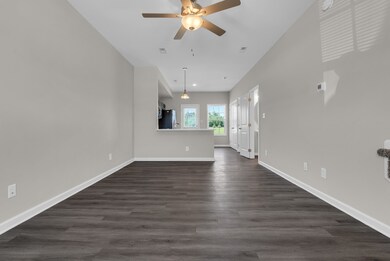232 Drayton Dr Unit D Clarksville, TN 37042
Highlights
- Clubhouse
- Cooling Available
- Ceiling Fan
- No HOA
- Central Heating
About This Home
Lock in $500 off when you lease by 6/15/25—plus we’ll waive your app and admin fees if you apply within 24 hours of touring! Welcome to Arrowood Farms. Where Modern Living Meets Southern Charm. Discover the next level of upscale living in Clarksville, TN at Arrowood Farms. This newly developed community offers a refined selection of spacious, modern 2- and 3-bedroom townhome-style apartments designed with style, comfort, and convenience in mind. Nestled in a vibrant and sought-after neighborhood, Arrowood Farms places you just minutes from Fort Campbell, with easy access to local dining, shopping, and entertainment hotspots. Residents enjoy the best of both worlds: beautifully crafted private living spaces and exceptional community amenities. Gather with friends at the elegant, state-of-the-art clubhouse or focus on your wellness goals in the fully equipped fitness center. At Arrowood Farms, you're not just finding a place to live you're discovering a lifestyle.
Townhouse Details
Home Type
- Townhome
Year Built
- Built in 2023
Interior Spaces
- 990 Sq Ft Home
- Property has 1 Level
- Furnished or left unfurnished upon request
- Ceiling Fan
- Washer
Kitchen
- Ice Maker
- Disposal
Bedrooms and Bathrooms
- 2 Bedrooms
Schools
- Minglewood Elementary School
- New Providence Middle School
- Northwest High School
Utilities
- Cooling Available
- Central Heating
- Heat Pump System
Listing and Financial Details
- Property Available on 8/7/25
- The owner pays for association fees
- Rent includes association fees
- Assessor Parcel Number 063043B E 10700 00003043B
Community Details
Overview
- No Home Owners Association
- Arrowood Farms Subdivision
Amenities
- Clubhouse
Pet Policy
- Pets Allowed
Map
Source: Realtracs
MLS Number: 2901587
- 1646 S Jordan Dr
- 302 Windrush Dr
- 365 Peabody Dr
- 210 Andrew Dr
- 222 Cunningham Ln
- 209 Orchard Rd
- 113 Cunningham Place
- 1783 Forrestdale Dr
- 242 Quail Ridge Rd
- 244 Quail Ridge Rd
- 114 Cunningham Place
- 1709 Bastogne St
- 312 Mills Dr
- 224 Bentley Ct
- 1528 Cherry Tree Dr
- 196 Haven Dr
- 615 Lafayette Ct
- 403 Athena Dr
- 648 Bunker Hill Rd
- 102 Winston Ct
