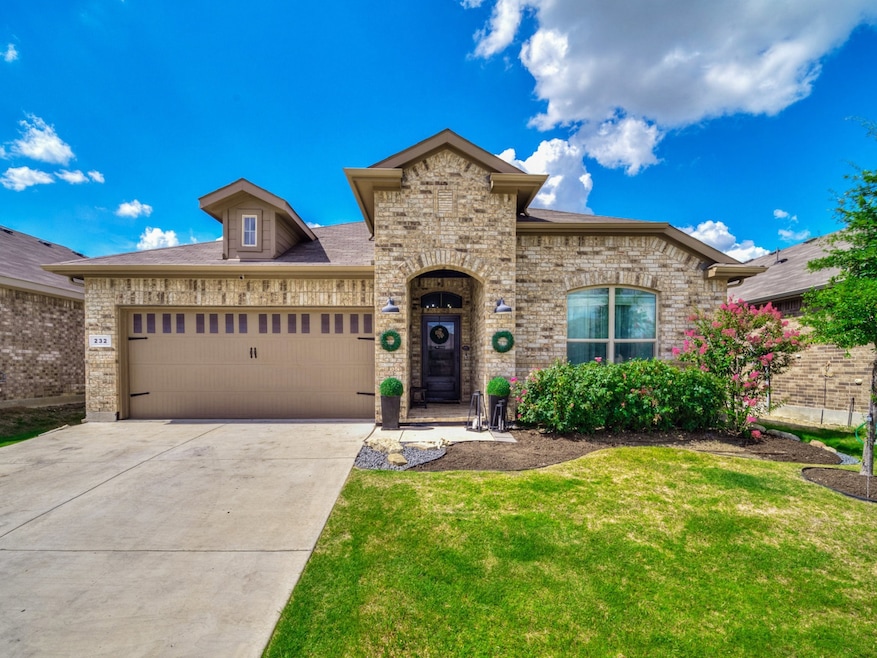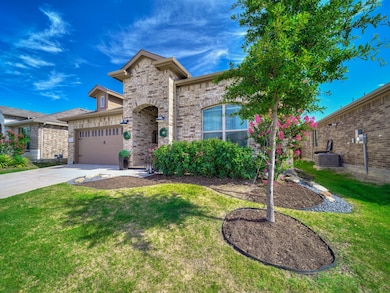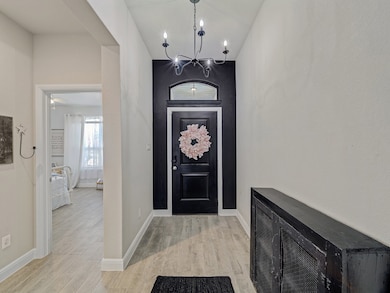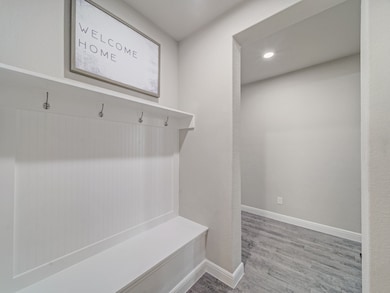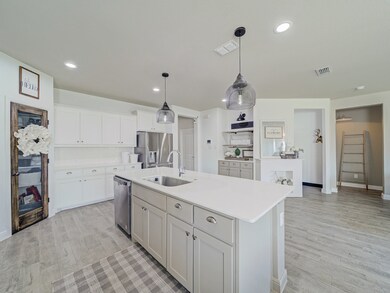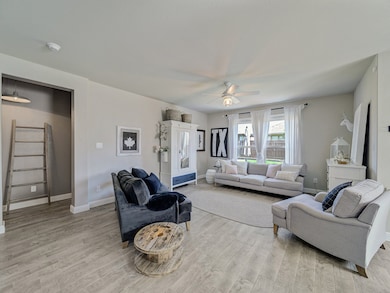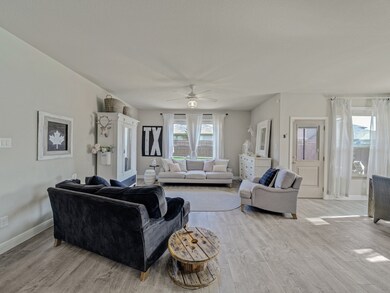
232 Drumcliffe Dr Haslet, TX 76052
Estimated payment $2,909/month
Highlights
- Fishing
- Open Floorplan
- Vaulted Ceiling
- Lizzie Curtis El Rated A-
- Community Lake
- Traditional Architecture
About This Home
Pristine Condition in Bridgeview Community! AWARD WINNING Northwest ISD! Stunning 4 bedroom home with custom upgrades. Thoughtfully designed layout to maximize space & light! Gorgeous wood look ceramic tile throughout. Sought after floor plan with 3 way bedroom split. Private nook Office off kitchen & close to primary bedroom. Granite counter tops, stylish white cabinetry accent the kitchen with an open flow to eat-in kitchen & den. Butler pantry or coffee bar off kitchen. Large main bath accented with garden tub, rain shower & 2 sinks. Front yard is accented with beautiful rose bushes and crepe myrtle. Backyard has extended and over-sized patio area, solar accent lighting for a peaceful retreat! Full sprinkler and gutter system. Enjoy the community Pool, Walking Trails, 2 Parks, Playground and Stocked Fishing Pond!! Location is ideal for a quick commute with Hwy 287 & Hwy 35. Minutes away from schools, all the Alliance shopping, restaurants & Hospitals. This unique home offers the perfect blend of comfort and style!
Listing Agent
RE/MAX DFW Associates Brokerage Phone: 817-919-6655 License #0331154 Listed on: 06/26/2025

Home Details
Home Type
- Single Family
Est. Annual Taxes
- $8,485
Year Built
- Built in 2022
Lot Details
- 8,712 Sq Ft Lot
- Lot Dimensions are 120 x 49
- Fenced Yard
- Wood Fence
- Landscaped
- Interior Lot
- Level Lot
- Sprinkler System
- Few Trees
- Back Yard
HOA Fees
- $44 Monthly HOA Fees
Parking
- 2 Car Attached Garage
- Front Facing Garage
- Garage Door Opener
- Driveway
Home Design
- Traditional Architecture
- Brick Exterior Construction
- Slab Foundation
- Composition Roof
Interior Spaces
- 2,022 Sq Ft Home
- 1-Story Property
- Open Floorplan
- Built-In Features
- Dry Bar
- Vaulted Ceiling
- Decorative Lighting
- Window Treatments
- Ceramic Tile Flooring
Kitchen
- Eat-In Kitchen
- Built-In Gas Range
- Microwave
- Dishwasher
- Granite Countertops
- Disposal
Bedrooms and Bathrooms
- 4 Bedrooms
- Walk-In Closet
- 2 Full Bathrooms
- Double Vanity
- Soaking Tub
Laundry
- Laundry in Utility Room
- Electric Dryer Hookup
Schools
- Lizzie Curtis Elementary School
- Eaton High School
Utilities
- Central Air
- Heating Available
- Underground Utilities
- Electric Water Heater
- High Speed Internet
Additional Features
- Energy-Efficient Insulation
- Covered Patio or Porch
Listing and Financial Details
- Legal Lot and Block 29 / 6
- Assessor Parcel Number 42751983
Community Details
Overview
- Association fees include management
- Bridgeview HOA
- Vann Subdivision
- Community Lake
Recreation
- Community Playground
- Community Pool
- Fishing
- Trails
Map
Home Values in the Area
Average Home Value in this Area
Tax History
| Year | Tax Paid | Tax Assessment Tax Assessment Total Assessment is a certain percentage of the fair market value that is determined by local assessors to be the total taxable value of land and additions on the property. | Land | Improvement |
|---|---|---|---|---|
| 2024 | $3,527 | $373,351 | $75,000 | $298,351 |
| 2023 | $8,655 | $382,315 | $45,000 | $337,315 |
| 2022 | $808 | $31,500 | $31,500 | $0 |
Property History
| Date | Event | Price | Change | Sq Ft Price |
|---|---|---|---|---|
| 08/01/2025 08/01/25 | Price Changed | $399,000 | -3.9% | $197 / Sq Ft |
| 06/26/2025 06/26/25 | For Sale | $415,000 | -- | $205 / Sq Ft |
Similar Homes in Haslet, TX
Source: North Texas Real Estate Information Systems (NTREIS)
MLS Number: 20977767
APN: 42751983
- 213 Frenchpark Dr
- 208 Dunmore Dr
- 11450 Highway 287
- 11045 Temple Gardens Trail
- 11540 Wolfhound Dr
- 10817 Ridge Country Rd
- 11525 Milltown Dr
- 452 Delgany Trail
- 333 Wimberley Dr
- 1401 Thunderbird Dr
- 521 Dunmore Dr
- 11064 Hawks Landing Rd
- 332 Wimberley Dr
- 10920 Abbeyglen Ct
- 11460 Starlight Ranch
- 365 Country Ln
- 11324 Gold Canyon Dr
- 10872 Hawks Landing Rd
- 322 Broadmoor Dr
- 424 Baverton Ln
- 248 Drumcliffe Dr
- 209 Frenchpark Dr
- 204 Dunmore Dr
- 11557 Milltown Dr
- 10928 Hawks Landing Rd
- 11508 Leeson St
- 11448 Starlight Ranch
- 10838 Axton Ct
- 10901 Irish Glen Trail
- 11325 Gold Canyon Dr
- 11328 Dorado Vista
- 10844 Middleglen Rd
- 10745 Kittering Trail
- 10924 Braemoor Dr
- 541 Baverton Ln
- 10704 Ersebrook Ct
- 10701 Hawks Landing Rd
- 10901 Braemoor Dr
- 10804 Middleglen Rd
- 10737 Emerald Park Ln
