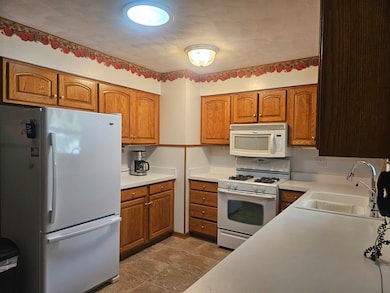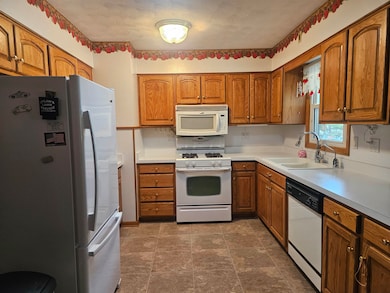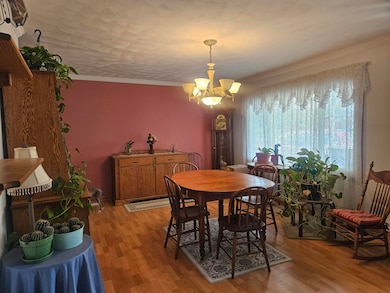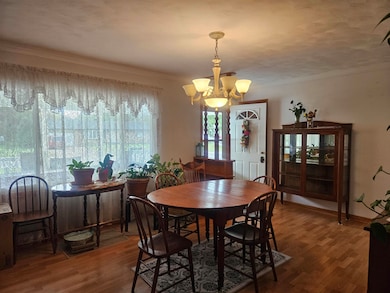232 E 10th St Pecatonica, IL 61063
Estimated payment $1,156/month
Highlights
- Ranch Style House
- Forced Air Heating and Cooling System
- Electric Fireplace
About This Home
Beautifully Maintained One Owner Ranch in Pecatonica School District. This charming, one owner ranch home has been lovingly maintained and is located in the desirable Pecatonica School District. The spacious eat-in kitchen features solid oak cabinets, perfect for everyday meals and family gatherings. A generously sized dining room provides the ideal space for entertaining guests. The large living room boasts a cozy gas fireplace, creating a warm and inviting atmosphere. All appliances are included, making this home move-in ready. You'll find a partially finished basement offering additional living space and abundant storage throughout the home. Enjoy relaxing on the maintenance-free front porch, or unwind on the backyard patio overlooking the fenced-in yard—perfect for pets, kids, or gardening. This home is truly a must-see!
Home Details
Home Type
- Single Family
Est. Annual Taxes
- $1,883
Year Built
- Built in 1968
Lot Details
- 0.25 Acre Lot
- Property fronts a highway
Home Design
- Ranch Style House
- Shingle Roof
- Vinyl Siding
Interior Spaces
- Electric Fireplace
- Finished Basement
- Basement Fills Entire Space Under The House
Kitchen
- Gas Range
- Dishwasher
Bedrooms and Bathrooms
- 3 Bedrooms
- 1 Full Bathroom
Laundry
- Dryer
- Washer
Parking
- 1 Car Garage
- Driveway
Outdoor Features
- Outbuilding
Schools
- Pecatonica Elementary School
- Pecatonica Comm Middle School
- Pecatonica High School
Utilities
- Forced Air Heating and Cooling System
- Heating System Uses Natural Gas
- Gas Water Heater
Map
Tax History
| Year | Tax Paid | Tax Assessment Tax Assessment Total Assessment is a certain percentage of the fair market value that is determined by local assessors to be the total taxable value of land and additions on the property. | Land | Improvement |
|---|---|---|---|---|
| 2024 | $1,882 | $51,868 | $6,057 | $45,811 |
| 2022 | $2,869 | $43,973 | $5,135 | $38,838 |
| 2021 | $2,162 | $41,347 | $4,828 | $36,519 |
| 2020 | $2,212 | $39,833 | $4,651 | $35,182 |
| 2019 | $2,669 | $37,892 | $4,424 | $33,468 |
| 2018 | $2,650 | $36,774 | $4,293 | $32,481 |
| 2017 | $2,696 | $36,031 | $4,206 | $31,825 |
| 2016 | $2,659 | $35,674 | $4,164 | $31,510 |
| 2015 | $2,614 | $35,317 | $4,122 | $31,195 |
| 2014 | $2,564 | $35,317 | $4,122 | $31,195 |
Property History
| Date | Event | Price | List to Sale | Price per Sq Ft |
|---|---|---|---|---|
| 12/03/2025 12/03/25 | Price Changed | $190,999 | -1.5% | $74 / Sq Ft |
| 11/24/2025 11/24/25 | Price Changed | $193,900 | -3.0% | $75 / Sq Ft |
| 11/04/2025 11/04/25 | Price Changed | $199,900 | -3.9% | $77 / Sq Ft |
| 10/22/2025 10/22/25 | Price Changed | $207,999 | -3.7% | $80 / Sq Ft |
| 10/14/2025 10/14/25 | Price Changed | $215,900 | -4.0% | $84 / Sq Ft |
| 10/10/2025 10/10/25 | Price Changed | $225,000 | -2.2% | $87 / Sq Ft |
| 10/07/2025 10/07/25 | Price Changed | $230,000 | -4.2% | $89 / Sq Ft |
| 09/29/2025 09/29/25 | For Sale | $240,000 | -- | $93 / Sq Ft |
Source: NorthWest Illinois Alliance of REALTORS®
MLS Number: 202506016
APN: 09-28-352-007
- 322 E 10th St
- 1126 Main St
- 24xx Jackson St
- 214 W 7th St
- 423 Main St
- 418 Main St
- 621 Grove St
- 16905 W State Rd
- 15685 W State Rd
- 16524 Grove Creek Cir
- 14949 Saunders Rd
- 13375 Springhill Dr
- 4144 Westridge Dr
- 13116 Springhill Dr
- 3765 Lakeview Dr
- 2610 S Klinger Rd
- 3727 Westlake Village Dr
- 12848 Westbrook Pointe
- 4010 Lakeshore Dr
- 12432 Barberry Dr
- 109 E Main St Unit 3
- 616 N Greenview Ave
- 328 Royal Ave
- 1510 School St Unit 1st Floor
- 1428 Sherman Ave
- 1212 Taylor St
- 1416 Chestnut St
- 231 Forest Ave
- 1120 Lincoln Ave
- 2205 Clover Ave
- 3312 Sablewood Dr Unit 1
- 913 Loomis St
- 2535-2917 Halsted Rd
- 1535 West St
- 2610 Knight Ave
- 3627 N Rockton Ave
- 1005 Garfield Ave Unit 2
- 223 S Winnebago St
- 528 N Horsman St
- 1229 S Church St Unit 2







