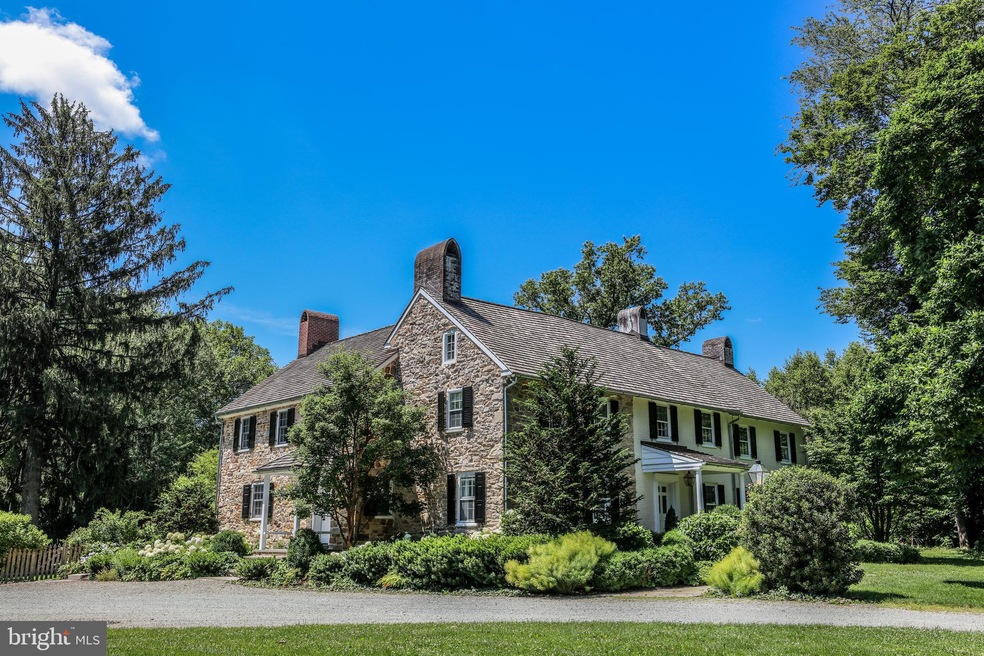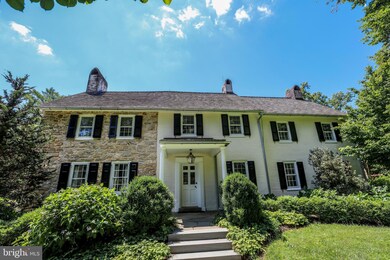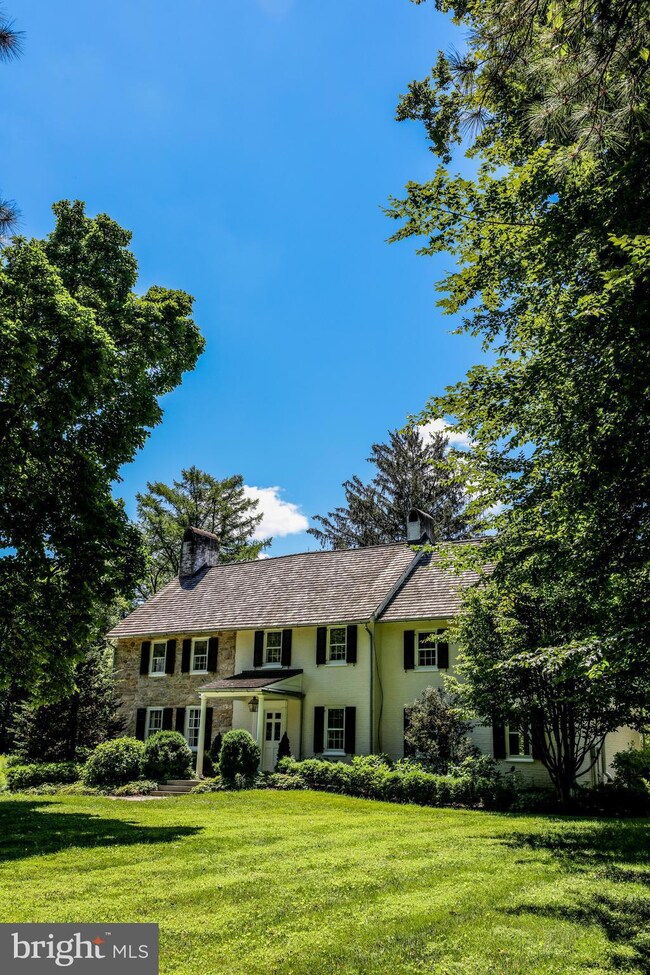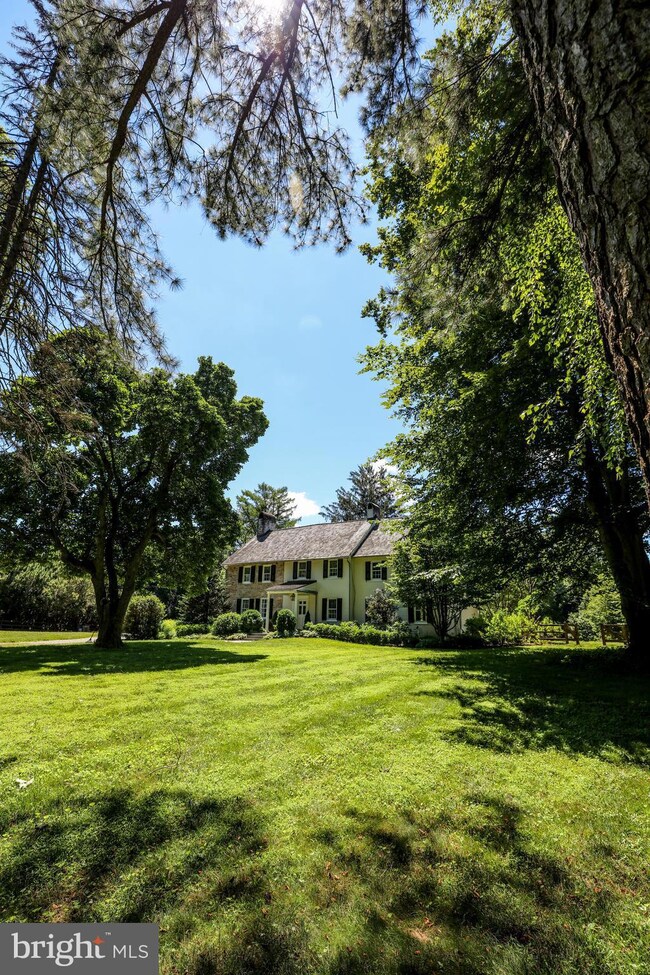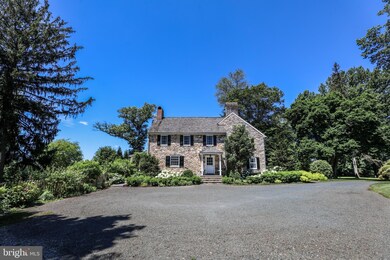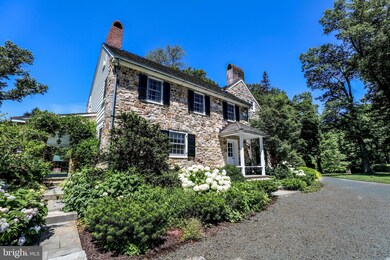
232 E Street Rd Kennett Square, PA 19348
Estimated Value: $876,000 - $1,375,000
Highlights
- View of Trees or Woods
- 2.8 Acre Lot
- Attic
- Hillendale Elementary School Rated A
- Traditional Architecture
- 6 Fireplaces
About This Home
As of August 2019A beautiful home such as this, comes along once in a lifetime. This 18th Century brick and fieldstone farmhouse has been maintained and historically renovated keeping the architectural and structural integrity of the home. The 1,700 sq ft addition that was added by the current homeowners, brings in wonderful light and takes advantage of the views from the interior spaces. Stones found during demolition were reused in the arched stone wall of the covered porch and elsewhere. The final renovations include a two story addition with a master suite, a transformation of the old closed off formal dining room to a family room; updates to the kitchen, including a stone fireplace, which opens to the dining area filled with windows that overlook the backyard; a remodeled laundry, bathroom and entryway; a geothermal heating/cooling system. According to the Kennett Square Historical Society the original portion of the house, the central section followed a plan laid out by Letitia Penn, the daughter of William Penn, hence the name "Penn's Plan"
Last Agent to Sell the Property
BHHS Fox & Roach-Greenville License #RS-313216 Listed on: 07/05/2019

Home Details
Home Type
- Single Family
Est. Annual Taxes
- $10,275
Year Built
- Built in 1750 | Remodeled in 2013
Lot Details
- 2.8 Acre Lot
- Property has an invisible fence for dogs
- Wood Fence
- Property is in good condition
- Property is zoned RB
Parking
- Driveway
Home Design
- Traditional Architecture
- Brick Exterior Construction
- Shake Roof
- Stone Siding
Interior Spaces
- 4,128 Sq Ft Home
- 6 Fireplaces
- Family Room
- Living Room
- Dining Room
- Den
- Views of Woods
- Improved Basement
- Crawl Space
- Attic
Bedrooms and Bathrooms
- 4 Bedrooms
Laundry
- Laundry Room
- Laundry on upper level
Utilities
- Central Air
- Heating System Powered By Leased Propane
- Geothermal Heating and Cooling
- 200+ Amp Service
- Well
- On Site Septic
Community Details
- No Home Owners Association
Listing and Financial Details
- Tax Lot 0048.0100
- Assessor Parcel Number 61-06 -0048.0100
Ownership History
Purchase Details
Home Financials for this Owner
Home Financials are based on the most recent Mortgage that was taken out on this home.Purchase Details
Similar Homes in Kennett Square, PA
Home Values in the Area
Average Home Value in this Area
Purchase History
| Date | Buyer | Sale Price | Title Company |
|---|---|---|---|
| Bentley Perrin J | $1,000,000 | Chadds Ford Abstract Inc | |
| Silliman Rob | $730,000 | None Available |
Mortgage History
| Date | Status | Borrower | Loan Amount |
|---|---|---|---|
| Open | Bentley Perrin J | $800,000 | |
| Previous Owner | Silliman Rob | $417,000 | |
| Previous Owner | Gregory Edward D | $425,000 |
Property History
| Date | Event | Price | Change | Sq Ft Price |
|---|---|---|---|---|
| 08/12/2019 08/12/19 | Sold | $1,000,000 | 0.0% | $242 / Sq Ft |
| 07/10/2019 07/10/19 | Pending | -- | -- | -- |
| 07/05/2019 07/05/19 | For Sale | $999,997 | -- | $242 / Sq Ft |
Tax History Compared to Growth
Tax History
| Year | Tax Paid | Tax Assessment Tax Assessment Total Assessment is a certain percentage of the fair market value that is determined by local assessors to be the total taxable value of land and additions on the property. | Land | Improvement |
|---|---|---|---|---|
| 2024 | $2,227 | $330,650 | $73,080 | $257,570 |
| 2023 | $1,973 | $293,050 | $73,080 | $219,970 |
| 2022 | $1,641 | $293,050 | $73,080 | $219,970 |
| 2021 | $1,973 | $293,050 | $73,080 | $219,970 |
| 2020 | $1,588 | $293,050 | $73,080 | $219,970 |
| 2019 | $854 | $293,050 | $73,080 | $219,970 |
| 2018 | $1,920 | $293,050 | $73,080 | $219,970 |
| 2017 | $1,920 | $293,050 | $73,080 | $219,970 |
| 2016 | $844 | $293,050 | $73,080 | $219,970 |
| 2015 | $844 | $293,050 | $73,080 | $219,970 |
| 2014 | $844 | $212,860 | $73,080 | $139,780 |
Agents Affiliated with this Home
-
Richard Harris
R
Seller's Agent in 2019
Richard Harris
BHHS Fox & Roach
(302) 530-9724
29 Total Sales
-
Andrew Rosenbloom

Buyer's Agent in 2019
Andrew Rosenbloom
Keller Williams Realty Devon-Wayne
(215) 939-0917
23 Total Sales
Map
Source: Bright MLS
MLS Number: PACT483364
APN: 61-006-0048.0100
- 223 Kirkbrae Rd
- 213 Aster Cir
- 119 Violet Dr
- 723 Ann Dr
- 116 E Street Rd
- 739 Cascade Way
- Lot 3 Sills Mill Rd Unit LAFAYETTE
- Lot 3 Sills Mill Rd Unit MARSHALLTON
- Lot 3 Sills Mill Rd Unit THORNBURY
- 734 Northbrook Rd
- 318 Longwood Rd
- 327 Astilbe Dr
- 323 Maple Dr
- 285 Cherry Ln Unit 6065
- 765 Folly Hill Rd
- 126 Lantana Dr
- 304 Redbud Ln
- 10 Radnor Ln
- 3 Radnor Ln
- 101 Federal Walk
- 232 E Street Rd
- 224 E Street Rd
- 223 E Street Rd
- 279 Longview Ln
- 281 Longview Ln
- 277 Longview Ln
- 283 Longview Ln
- 285 Longview Ln
- 287 Longview Ln
- 289 Longview Ln
- 291 Longview Ln
- 278 Longview Ln
- 280 Longview Ln
- 282 Longview Ln
- 284 Longview Ln
- 293 Longview Ln
- 286 Longview Ln
- 288 Longview Ln
- 290 Longview Ln
- 292 Longview Ln
