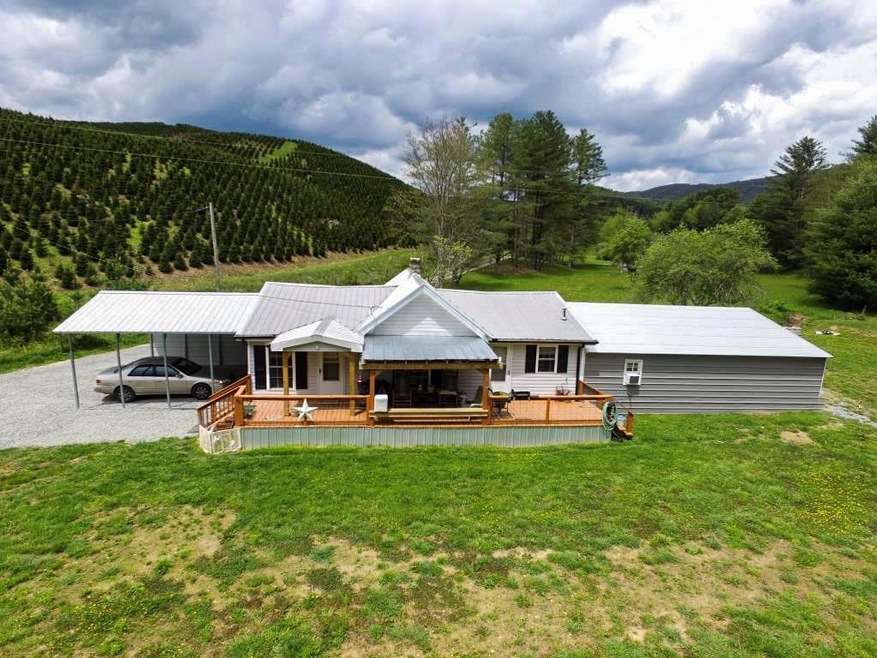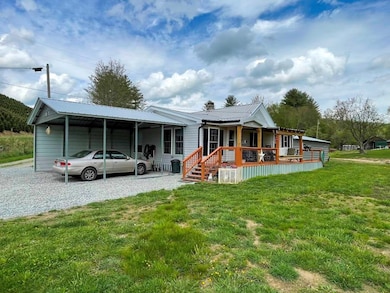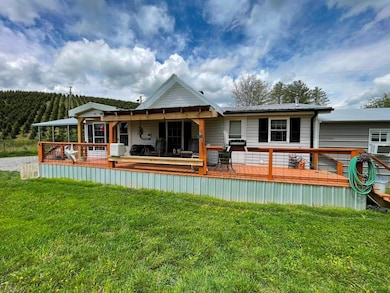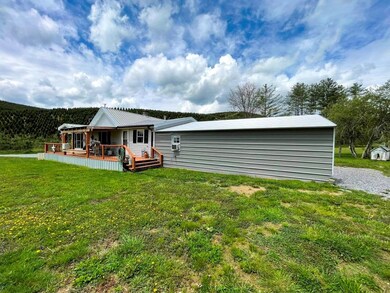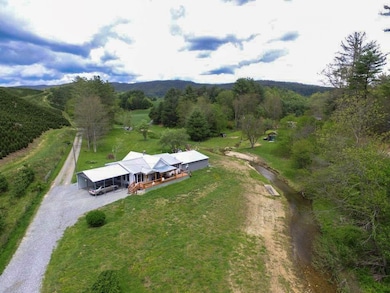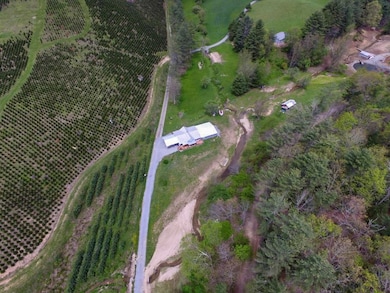
232 Echo Ridge Ln Elk Creek, VA 24326
Elk Creek NeighborhoodEstimated payment $1,089/month
Highlights
- Home fronts a creek
- Pond View
- Mature Trees
- Grayson County High School Rated 9+
- 3.14 Acre Lot
- Deck
About This Home
Fully Renovated Bungalow in Picturesque Elk Creek, VA! Experience comfortable, modern living in this beautifully updated single-level bungalow, thoughtfully renovated from top to bottom. With 2 large bedrooms, extra suite spaces, and 1.5 baths, this home offers generous gathering areas designed for relaxation and entertaining. Enjoy brand-new plumbing and electrical service, ensuring seamless functionality, along with oil monitor heating for cozy year-round comfort. The extensive renovation includes new insulation, flooring, fixtures, a hot water heater, and a UV system to treat the pristine spring water flowing through the property. Nestled among large agricultural estates, this peaceful retreat boasts long-range mountain views and tranquil surroundings. Multiple natural water branches weave through the land, enhancing its scenic beauty. For added convenience, a 20x20 carport provides spacious parking along the driveway, while the 20x30 garage offers shelter for tools, toys, and treasures, complete with ample workspace for your projects. Don't miss the chance to own this private getaway in Elk Creek—a home where nature, comfort, and charm come together!
Last Listed By
United Country Anders Realty & Auction Brokerage Phone: 2762283242 License #0225197222 Listed on: 05/09/2025
Home Details
Home Type
- Single Family
Est. Annual Taxes
- $297
Year Built
- Built in 1920
Lot Details
- 3.14 Acre Lot
- Home fronts a creek
- Corner Lot
- Level Lot
- Irregular Lot
- Mature Trees
- Property is zoned Rural Farm
Parking
- 2 Car Attached Garage
- Attached Carport
- Gravel Driveway
- Open Parking
Home Design
- Bungalow
- Block Foundation
- Metal Roof
- Wood Siding
- Vinyl Siding
Interior Spaces
- 1,380 Sq Ft Home
- 1-Story Property
- Ceiling Fan
- Insulated Windows
- Tilt-In Windows
- Window Treatments
- Carpet
- Pond Views
- Crawl Space
- Microwave
- Laundry on main level
Bedrooms and Bathrooms
- 2 Main Level Bedrooms
- Walk-In Closet
- Bathroom on Main Level
Outdoor Features
- Deck
- Shed
Schools
- Grayson Elementary And Middle School
- Grayson County High School
Utilities
- Cooling System Mounted To A Wall/Window
- Space Heater
- Heating System Uses Oil
- Heating System Uses Propane
- Wall Furnace
- Propane
- Spring water is a source of water for the property
- Gas Water Heater
- Septic Tank
Community Details
- No Home Owners Association
Map
Home Values in the Area
Average Home Value in this Area
Tax History
| Year | Tax Paid | Tax Assessment Tax Assessment Total Assessment is a certain percentage of the fair market value that is determined by local assessors to be the total taxable value of land and additions on the property. | Land | Improvement |
|---|---|---|---|---|
| 2024 | $297 | $55,000 | $26,100 | $28,900 |
| 2023 | $513 | $55,000 | $26,100 | $28,900 |
| 2022 | $288 | $55,000 | $26,100 | $28,900 |
| 2021 | $504 | $48,800 | $26,100 | $22,700 |
| 2020 | $499 | $48,800 | $26,100 | $22,700 |
| 2019 | $395 | $48,800 | $26,100 | $22,700 |
| 2018 | $395 | $48,800 | $26,100 | $22,700 |
| 2017 | $395 | $48,800 | $26,100 | $22,700 |
| 2016 | -- | $48,800 | $26,100 | $22,700 |
| 2015 | -- | $0 | $0 | $0 |
| 2014 | -- | $0 | $0 | $0 |
| 2013 | -- | $0 | $0 | $0 |
Property History
| Date | Event | Price | Change | Sq Ft Price |
|---|---|---|---|---|
| 05/09/2025 05/09/25 | For Sale | $190,000 | -- | $138 / Sq Ft |
Purchase History
| Date | Type | Sale Price | Title Company |
|---|---|---|---|
| Warranty Deed | $45,000 | -- | |
| Bargain Sale Deed | $150,000 | Appalachian Title |
Mortgage History
| Date | Status | Loan Amount | Loan Type |
|---|---|---|---|
| Open | $80,500 | Credit Line Revolving | |
| Closed | $60,000 | Credit Line Revolving |
Similar Homes in the area
Source: Southwest Virginia Association of REALTORS®
MLS Number: 99715
APN: 20-A-189
- TBD Hunters Ln
- 29 Wagon Wheel Rd
- 9476 Elk Creek Pkwy
- TBD Gem Stream Rd
- tbd Elk Creek Pkwy
- 1516 Powder Mill Rd
- 1095 Powder Mill Rd
- Lot #5 Mountain Meadow Ln
- TBD Summerfield Rd
- TBD Spring Valley Rd
- 3672 Stones Chapel Rd
- TBD Comers Rock
- 523 Falls Rd
- 0 Mountain Music Rd
- 4717 Spring Valley Rd
- TBD Grayson Turnpike
- 5075 Carsonville Rd
- TBD Carsonville Rd
- 172 Copperwood Ln
- 2309 Falls Rd
