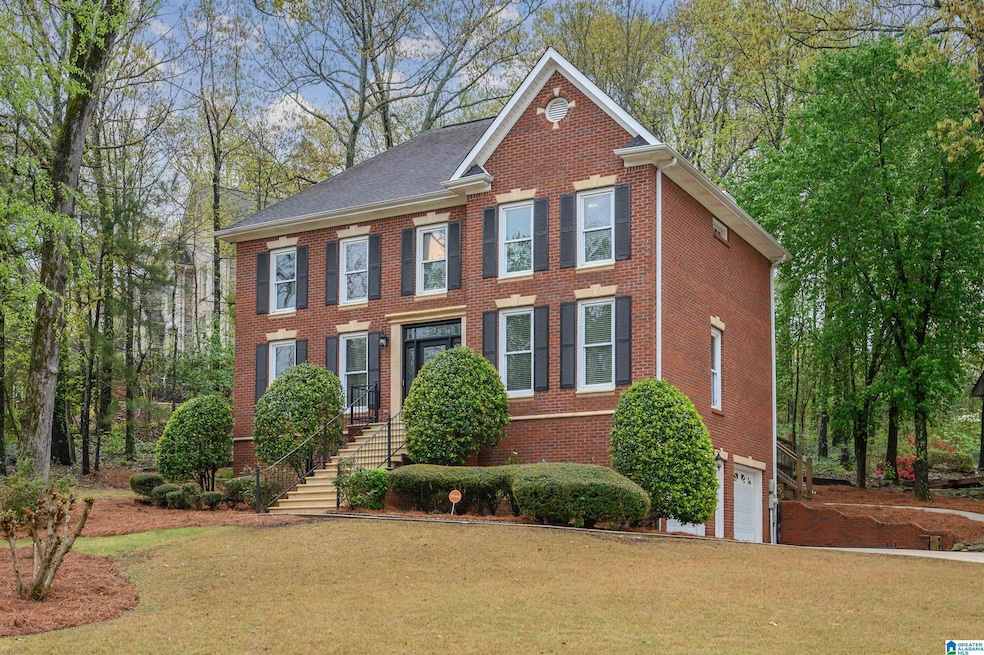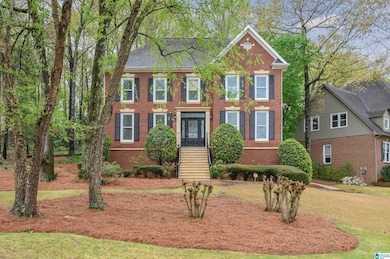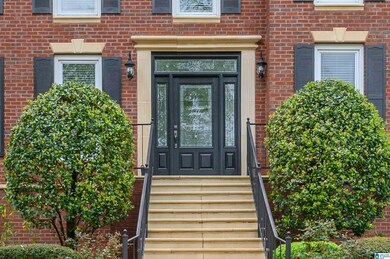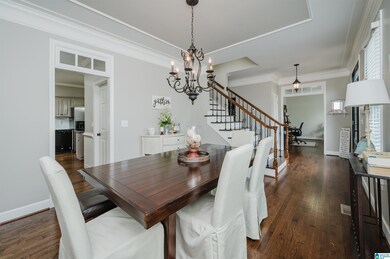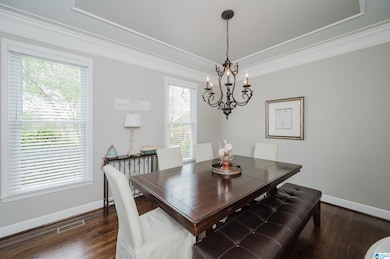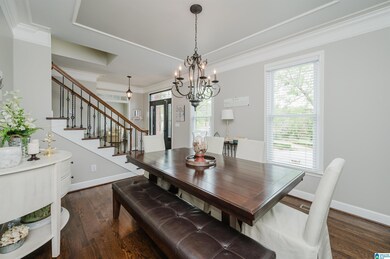
232 Eden View Dr Birmingham, AL 35244
Highlights
- Fishing
- Lake View
- Covered Deck
- South Shades Crest Elementary School Rated A
- Lake Property
- Great Room with Fireplace
About This Home
As of May 2025Stunning corner lot w/double cul-de-sac. This brick home has a fabulous outdoor living space, across from a private lake. This stately home in the heart of Hoover, AL sits proudly on a picturesque, well landscaped lot. The grand front steps lead into the lovely entryway where the office is on one side and the formal dining on the other side. Notice the sharp, black front door AND the beautiful hardwood floors. The kitchen has ample cabinets, an electric oven, a desk space & a separate pantry. The kitchen eating area looks out over the lush, green backyard. Adjacent is the warm family room. The highlight of this house is the outdoor screened porch and the open deck w/stone fireplace. Upstairs are 3 large bedrooms, all with large closets. The master has his/her separate closets and vanities. Two bedrooms share a Jack-n-Jill bathroom. The finished, daylight basement offers a full bathroom, a den space & an additional room being used as a bedroom. Washer/dryer to remain. CALL TODAY!
Home Details
Home Type
- Single Family
Est. Annual Taxes
- $2,847
Year Built
- Built in 1992
Lot Details
- 0.37 Acre Lot
- Cul-De-Sac
- Corner Lot
- Few Trees
HOA Fees
- $18 Monthly HOA Fees
Parking
- 2 Car Garage
- Basement Garage
- Side Facing Garage
Home Design
- Vinyl Siding
- Three Sided Brick Exterior Elevation
Interior Spaces
- 2-Story Property
- Crown Molding
- Smooth Ceilings
- Ceiling Fan
- Recessed Lighting
- Wood Burning Fireplace
- Stone Fireplace
- Gas Fireplace
- Double Pane Windows
- Window Treatments
- Great Room with Fireplace
- 2 Fireplaces
- Dining Room
- Home Office
- Play Room
- Lake Views
- Attic
Kitchen
- Electric Oven
- <<builtInMicrowave>>
- Dishwasher
- Kitchen Island
- Solid Surface Countertops
Flooring
- Wood
- Carpet
- Tile
Bedrooms and Bathrooms
- 3 Bedrooms
- Primary Bedroom Upstairs
- Split Bedroom Floorplan
- Walk-In Closet
- Split Vanities
- <<bathWSpaHydroMassageTubToken>>
- Bathtub and Shower Combination in Primary Bathroom
- Separate Shower
- Linen Closet In Bathroom
Laundry
- Laundry Room
- Laundry on main level
- Washer and Electric Dryer Hookup
Finished Basement
- Basement Fills Entire Space Under The House
- Recreation or Family Area in Basement
- Natural lighting in basement
Outdoor Features
- Swimming Allowed
- Lake Property
- Covered Deck
- Screened Deck
- Fireplace in Patio
- Outdoor Fireplace
Schools
- South Shades Crest Elementary School
- Bumpus Middle School
- Hoover High School
Utilities
- Zoned Heating and Cooling
- Two Heating Systems
- Heating System Uses Gas
- Underground Utilities
- Gas Water Heater
Listing and Financial Details
- Visit Down Payment Resource Website
- Assessor Parcel Number 39-00-31-4-000-005.067
Community Details
Overview
- Association fees include common grounds mntc, management fee, utilities for comm areas
Recreation
- Fishing
Ownership History
Purchase Details
Home Financials for this Owner
Home Financials are based on the most recent Mortgage that was taken out on this home.Purchase Details
Home Financials for this Owner
Home Financials are based on the most recent Mortgage that was taken out on this home.Purchase Details
Home Financials for this Owner
Home Financials are based on the most recent Mortgage that was taken out on this home.Similar Homes in Birmingham, AL
Home Values in the Area
Average Home Value in this Area
Purchase History
| Date | Type | Sale Price | Title Company |
|---|---|---|---|
| Warranty Deed | $450,000 | None Listed On Document | |
| Deed | $334,000 | -- | |
| Warranty Deed | $293,000 | None Available |
Mortgage History
| Date | Status | Loan Amount | Loan Type |
|---|---|---|---|
| Open | $436,500 | New Conventional | |
| Previous Owner | $317,300 | Unknown | |
| Previous Owner | $17,000 | New Conventional | |
| Previous Owner | $248,500 | Commercial | |
| Previous Owner | $278,350 | New Conventional | |
| Previous Owner | $102,000 | Unknown | |
| Previous Owner | $10,000 | Credit Line Revolving |
Property History
| Date | Event | Price | Change | Sq Ft Price |
|---|---|---|---|---|
| 05/05/2025 05/05/25 | Sold | $450,000 | 0.0% | $157 / Sq Ft |
| 04/02/2025 04/02/25 | For Sale | $450,000 | +34.7% | $157 / Sq Ft |
| 04/24/2020 04/24/20 | Sold | $334,000 | -1.3% | $117 / Sq Ft |
| 03/15/2020 03/15/20 | Price Changed | $338,500 | +4.2% | $118 / Sq Ft |
| 03/06/2020 03/06/20 | Price Changed | $324,900 | +0.3% | $113 / Sq Ft |
| 03/06/2020 03/06/20 | For Sale | $324,000 | -- | $113 / Sq Ft |
Tax History Compared to Growth
Tax History
| Year | Tax Paid | Tax Assessment Tax Assessment Total Assessment is a certain percentage of the fair market value that is determined by local assessors to be the total taxable value of land and additions on the property. | Land | Improvement |
|---|---|---|---|---|
| 2024 | $2,847 | $39,940 | -- | -- |
| 2022 | $2,511 | $35,310 | $8,000 | $27,310 |
| 2021 | $2,155 | $30,420 | $8,000 | $22,420 |
| 2020 | $2,181 | $29,890 | $8,000 | $21,890 |
| 2019 | $2,118 | $29,900 | $0 | $0 |
| 2018 | $1,964 | $27,780 | $0 | $0 |
| 2017 | $1,964 | $27,780 | $0 | $0 |
| 2016 | $1,781 | $25,260 | $0 | $0 |
| 2015 | $3,666 | $25,260 | $0 | $0 |
| 2014 | $1,758 | $49,740 | $0 | $0 |
| 2013 | $1,758 | $49,740 | $0 | $0 |
Agents Affiliated with this Home
-
Jeanie Shea

Seller's Agent in 2025
Jeanie Shea
Keller Williams Realty Hoover
(205) 249-0097
93 in this area
210 Total Sales
-
Jenn Saliba

Buyer's Agent in 2025
Jenn Saliba
Keller Williams Realty Hoover
(205) 937-9968
43 in this area
197 Total Sales
-
Di Anne Taylor

Seller's Agent in 2020
Di Anne Taylor
Keller Williams Realty Vestavia
(888) 923-5547
18 in this area
56 Total Sales
-
Erle Fairly

Buyer's Agent in 2020
Erle Fairly
ARC Realty Vestavia
(205) 807-2500
8 in this area
153 Total Sales
Map
Source: Greater Alabama MLS
MLS Number: 21414331
APN: 39-00-31-4-000-005.067
- 240 Russet Woods Dr
- 3709 Guyton Rd
- 1425 Canyon Ln
- 5911 Peachwood Cir
- 545 Russet Bend Dr
- 5808 Willow Lake Dr
- 1963 Russet Hill Ln
- 1803 Sandy Ridge Cir
- 5861 Shades Run Ln
- 137 Southview Dr
- 152 Russet Cove Dr
- 5960 Waterscape Pass
- 1813 Southpointe Cir
- 4045 S Shades Crest Rd
- 1812 Cross Cir
- 5927 Waterscape Pass
- 1982 Cyrus Cove Dr
- 108 Southview Dr
- 5912 Waterscape Pass
- 1851 Russet Woods Ln
